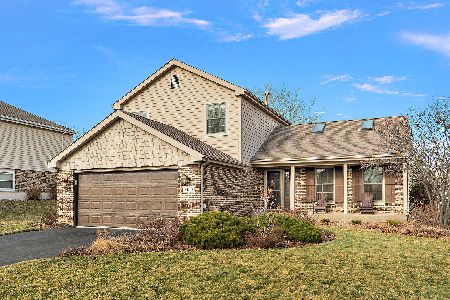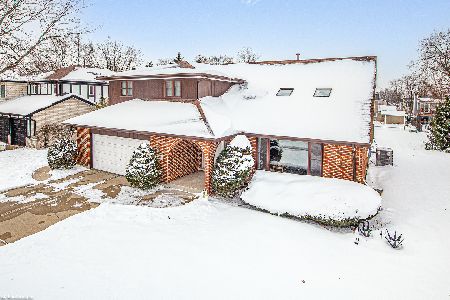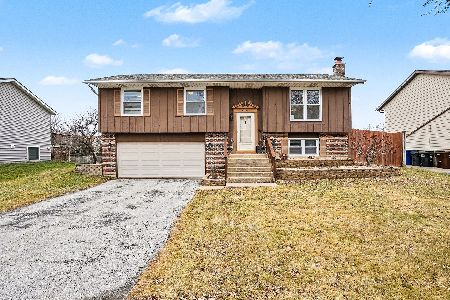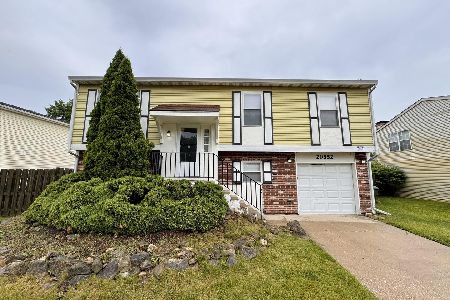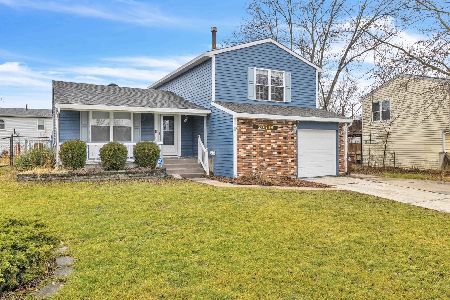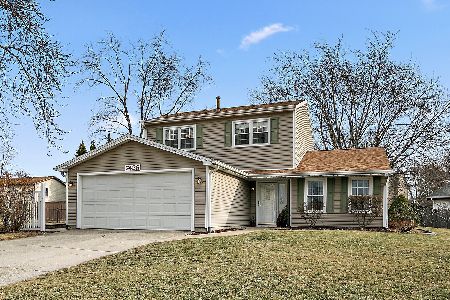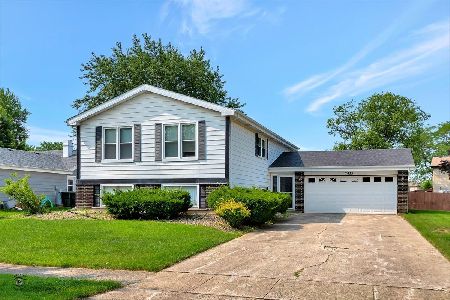7442 Hawthorne Lane, Frankfort, Illinois 60423
$255,000
|
Sold
|
|
| Status: | Closed |
| Sqft: | 2,184 |
| Cost/Sqft: | $119 |
| Beds: | 3 |
| Baths: | 2 |
| Year Built: | 1977 |
| Property Taxes: | $5,820 |
| Days On Market: | 2589 |
| Lot Size: | 0,27 |
Description
Beautifully remodeled home, just move right in! Kitchen has lots of maple cabinets and silestone c-tops, SS appliances that include a Liebherr 3 piece refrigerator, Capital range/oven and 2 dishwashers. Main level has 2 family rooms, one has gas start FP and the other could be used as a main level bedroom if desired. The 2nd floor has gorgeous updated full bath with soaking tub, walk in shower and double sinks. Bamboo floors in all bedrooms and staircase. Blown in insulation in attic. Fully fenced yard with patio and deck, shed with storage above and garage with attic space and garage doors on front and back. Updates: Pella windows and sliders 2016,water softener 2014, H2O ht. 2010, Furnace 2004, AC 2006, Roof 2004. Easy access to schools, interstates and shopping.
Property Specifics
| Single Family | |
| — | |
| — | |
| 1977 | |
| None | |
| — | |
| No | |
| 0.27 |
| Will | |
| Frankfort Square | |
| 0 / Not Applicable | |
| None | |
| Public,Community Well | |
| Public Sewer | |
| 10157620 | |
| 1909242040180000 |
Nearby Schools
| NAME: | DISTRICT: | DISTANCE: | |
|---|---|---|---|
|
High School
Lincoln-way East High School |
210 | Not in DB | |
Property History
| DATE: | EVENT: | PRICE: | SOURCE: |
|---|---|---|---|
| 3 Jun, 2019 | Sold | $255,000 | MRED MLS |
| 27 Mar, 2019 | Under contract | $259,700 | MRED MLS |
| — | Last price change | $264,900 | MRED MLS |
| 18 Dec, 2018 | Listed for sale | $275,000 | MRED MLS |
Room Specifics
Total Bedrooms: 3
Bedrooms Above Ground: 3
Bedrooms Below Ground: 0
Dimensions: —
Floor Type: Hardwood
Dimensions: —
Floor Type: Hardwood
Full Bathrooms: 2
Bathroom Amenities: Separate Shower,Double Sink,Soaking Tub
Bathroom in Basement: 0
Rooms: Foyer
Basement Description: Slab
Other Specifics
| 2 | |
| — | |
| Asphalt | |
| Deck, Patio | |
| Cul-De-Sac,Fenced Yard,Irregular Lot | |
| 15 X 192 X 69 X 131 X 24 X | |
| — | |
| — | |
| Hardwood Floors, Wood Laminate Floors, First Floor Laundry | |
| Range, Microwave, Dishwasher, High End Refrigerator, Washer, Dryer, Stainless Steel Appliance(s), Range Hood | |
| Not in DB | |
| Sidewalks, Street Lights, Street Paved | |
| — | |
| — | |
| Wood Burning, Gas Starter |
Tax History
| Year | Property Taxes |
|---|---|
| 2019 | $5,820 |
Contact Agent
Nearby Similar Homes
Nearby Sold Comparables
Contact Agent
Listing Provided By
Baird & Warner

