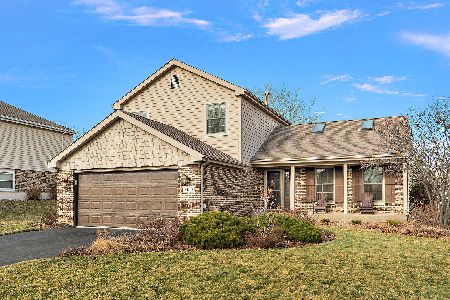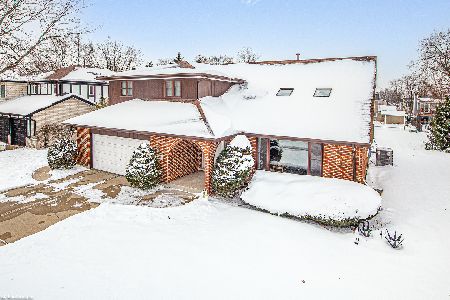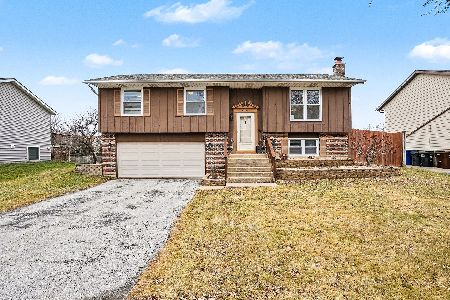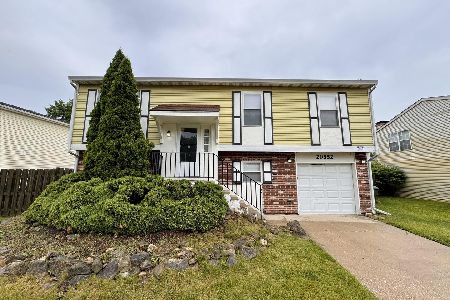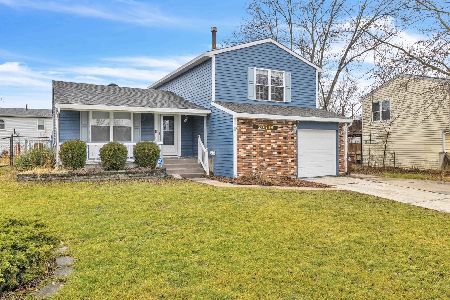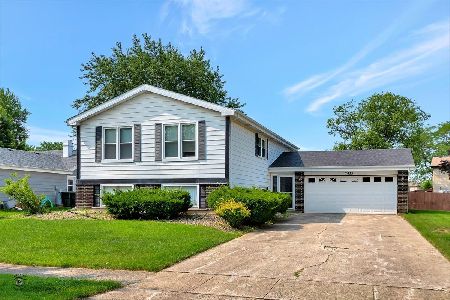7448 Hawthorne Lane, Frankfort, Illinois 60423
$265,000
|
Sold
|
|
| Status: | Closed |
| Sqft: | 2,355 |
| Cost/Sqft: | $112 |
| Beds: | 3 |
| Baths: | 3 |
| Year Built: | 1975 |
| Property Taxes: | $5,487 |
| Days On Market: | 2178 |
| Lot Size: | 0,27 |
Description
FANTASTIC Raised Ranch in Frankfort Square with 4 garage spots situated on an extra large lot!! Welcome home to a house with amazing charm. You are greeted by a warm family room just a few steps down from the foyer. This spacious family features a custom built bar, gas fireplace that can burn wood, lookout windows, big lower level 4th bedroom, and full bathroom! Follow through the large utility room that offers a ton of storage space and you'll find a bonus room! Use this for a guest area, office, extra storage, etc! Upstairs boasts a big opened up and upgraded eat in kitchen with tons of cabinets. Living room & Kitchen with double doors leading out to the newly restained deck (2019). White trim & doors on entire main level and hardwood flooring throughout kitchen, living room and hallway. 3 bedrooms on the main level including the master bedroom with dedicated master bathroom that was recently updated in 2018 with new tile flooring, vanity w/granite top, toilet, and shower w/seat! Bedrooms freshly painted (2019). New carpet in 2 of the bedrooms (2019). An amazing home on a large mostly fenced lot with a 2 car attached garage and bonus 2 car detached garage! Windows were replaced approx 10 years ago with Energy Star windows, NEW Dishwasher (Dec 2019), NEW Washer (Dec 2019), NEW Zoeller Sump Pump (2017), and NEW A/C (2018)! A terrific find, don't let this one go!! Lincoln-Way East High School. Just minutes to train station, I-80 and I-57.
Property Specifics
| Single Family | |
| — | |
| — | |
| 1975 | |
| Full | |
| — | |
| No | |
| 0.27 |
| Will | |
| Frankfort Square | |
| 0 / Not Applicable | |
| None | |
| Public | |
| Public Sewer | |
| 10625975 | |
| 1909242040170000 |
Nearby Schools
| NAME: | DISTRICT: | DISTANCE: | |
|---|---|---|---|
|
Grade School
Indian Trail Elementary School |
161 | — | |
|
Middle School
Summit Hill Junior High School |
161 | Not in DB | |
|
High School
Lincoln-way East High School |
210 | Not in DB | |
Property History
| DATE: | EVENT: | PRICE: | SOURCE: |
|---|---|---|---|
| 31 Mar, 2020 | Sold | $265,000 | MRED MLS |
| 12 Feb, 2020 | Under contract | $264,808 | MRED MLS |
| 3 Feb, 2020 | Listed for sale | $264,808 | MRED MLS |
Room Specifics
Total Bedrooms: 4
Bedrooms Above Ground: 3
Bedrooms Below Ground: 1
Dimensions: —
Floor Type: Carpet
Dimensions: —
Floor Type: Carpet
Dimensions: —
Floor Type: Carpet
Full Bathrooms: 3
Bathroom Amenities: —
Bathroom in Basement: 1
Rooms: Foyer,Office,Utility Room-Lower Level
Basement Description: Finished
Other Specifics
| 4 | |
| Concrete Perimeter | |
| Concrete | |
| Deck, Patio, Storms/Screens | |
| — | |
| 68 X 191 X 79 X 153 | |
| — | |
| Full | |
| Hardwood Floors | |
| Range, Microwave, Dishwasher, Refrigerator, Washer, Dryer, Disposal, Water Softener Owned | |
| Not in DB | |
| — | |
| — | |
| — | |
| Wood Burning, Gas Log, Gas Starter |
Tax History
| Year | Property Taxes |
|---|---|
| 2020 | $5,487 |
Contact Agent
Nearby Similar Homes
Nearby Sold Comparables
Contact Agent
Listing Provided By
Century 21 Pride Realty

