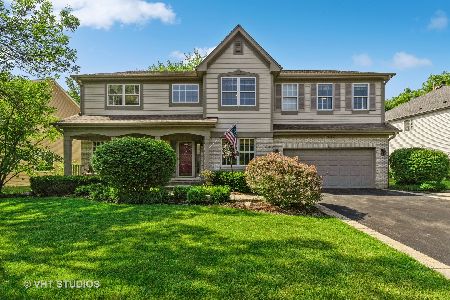7449 Brentwood Lane, Gurnee, Illinois 60031
$358,900
|
Sold
|
|
| Status: | Closed |
| Sqft: | 4,053 |
| Cost/Sqft: | $89 |
| Beds: | 4 |
| Baths: | 3 |
| Year Built: | 1998 |
| Property Taxes: | $12,336 |
| Days On Market: | 2289 |
| Lot Size: | 0,24 |
Description
Incredibly spacious, 4000 square foot, brick home with first floor office/den and first floor mudroom, plus, finished basement and private backyard, all within the friendly, community neighborhood of Timberwoods! Light streams into this open floor-plan, home with a two story entry and a two story family room with a media niche, wood burning fireplace and a wall of windows, overlooking the private backyard and generous deck that is perfect for entertaining! You'll also love the large, gourmet kitchen that includes a huge center island, granite countertops, 42" maple cabinets, and stainless steel appliances! Living and dining rooms are open to each other and both have upgraded trim, crown molding and hardwood floors. The Master bedroom suite is another favorite part of the home with a comfortable sitting room area, his/hers walk-in closets, and a master bath with glass shower door, Jacuzzi tub, dual sinks and granite countertops. All secondary bedrooms are good sized and include built-in shelving and ceiling fans. There is also a 2nd floor loft area that is great for homework or even a home office. The finished basement offers another great bonus area with a recreation room and an office/den space. Garage is a three car-tandem! Entire interior of the home has been freshly painted and the exterior has been professionally landscaped. Move right into this special home that is seriously priced to sell!
Property Specifics
| Single Family | |
| — | |
| Traditional | |
| 1998 | |
| Partial | |
| MAPLE | |
| No | |
| 0.24 |
| Lake | |
| Timberwoods | |
| — / Not Applicable | |
| None | |
| Lake Michigan | |
| Public Sewer | |
| 10541037 | |
| 07192150120000 |
Nearby Schools
| NAME: | DISTRICT: | DISTANCE: | |
|---|---|---|---|
|
Grade School
Woodland Elementary School |
50 | — | |
|
High School
Warren Township High School |
121 | Not in DB | |
Property History
| DATE: | EVENT: | PRICE: | SOURCE: |
|---|---|---|---|
| 26 Feb, 2009 | Sold | $472,000 | MRED MLS |
| 13 Jan, 2009 | Under contract | $499,900 | MRED MLS |
| 11 Sep, 2008 | Listed for sale | $499,900 | MRED MLS |
| 3 Jan, 2020 | Sold | $358,900 | MRED MLS |
| 4 Dec, 2019 | Under contract | $359,900 | MRED MLS |
| — | Last price change | $368,000 | MRED MLS |
| 7 Oct, 2019 | Listed for sale | $368,000 | MRED MLS |
| — | Last price change | $715,000 | MRED MLS |
| 29 Sep, 2025 | Listed for sale | $715,000 | MRED MLS |
Room Specifics
Total Bedrooms: 4
Bedrooms Above Ground: 4
Bedrooms Below Ground: 0
Dimensions: —
Floor Type: Carpet
Dimensions: —
Floor Type: Carpet
Dimensions: —
Floor Type: Carpet
Full Bathrooms: 3
Bathroom Amenities: Separate Shower,Double Sink
Bathroom in Basement: 0
Rooms: Office,Eating Area,Loft,Recreation Room,Bonus Room
Basement Description: Finished
Other Specifics
| 3 | |
| Concrete Perimeter | |
| Asphalt | |
| Deck | |
| Landscaped,Park Adjacent,Wooded,Mature Trees | |
| 125 X 76 X 126 X 89 | |
| — | |
| Full | |
| Vaulted/Cathedral Ceilings | |
| Double Oven, Microwave, Dishwasher, Refrigerator, Disposal, Stainless Steel Appliance(s) | |
| Not in DB | |
| Sidewalks, Street Lights, Street Paved | |
| — | |
| — | |
| Wood Burning, Gas Starter |
Tax History
| Year | Property Taxes |
|---|---|
| 2009 | $11,030 |
| 2020 | $12,336 |
| — | $13,428 |
Contact Agent
Nearby Similar Homes
Nearby Sold Comparables
Contact Agent
Listing Provided By
Coldwell Banker Residential Brokerage










