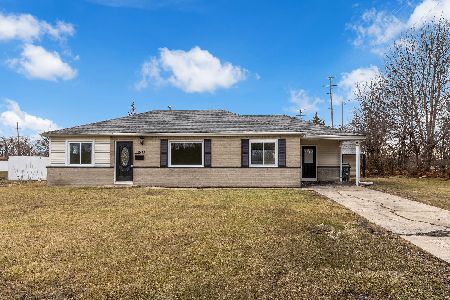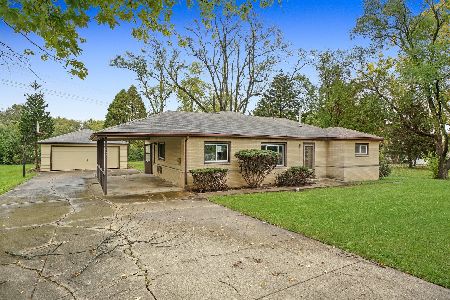745 Alhambra Lane, Hoffman Estates, Illinois 60169
$310,000
|
Sold
|
|
| Status: | Closed |
| Sqft: | 1,697 |
| Cost/Sqft: | $191 |
| Beds: | 4 |
| Baths: | 3 |
| Year Built: | 1969 |
| Property Taxes: | $8,268 |
| Days On Market: | 2808 |
| Lot Size: | 0,60 |
Description
MAINTAINED AND PRICED TO SELL! MAKE THIS LIGHT-FILLED 4 BEDROOM, 2.5 BATH SPLIT LEVEL WITH WALK-OUT LOWER LEVEL YOURS. NEW PAINT, NEW WINDOWS, NEW ROOF AND OTHER UPDATES ALONG WITH PROFESSIONALLY CLEANED AND MAINTAINED INTERIOR AND EXTERIOR. FOYER WITH PORCELAIN WOOD-GRAIN FLOORING. LARGE GALLEY KITCHEN WITH BREAKFAST ROOM. OPEN LIVING/DINING ROOMS FOR ENTERTAINING. MAIN FLOOR LAUNDRY/MUD ROOM. HEAD UPSTAIRS TO A SPACIOUS MASTER SUITE WITH 1/2 BATH, 2ND AND 3RD BEDROOMS AND A FULL HALL BATH WITH TUB. EXPANDED LOWER LEVEL FEATURES A LARGE LIGHT AND BRIGHT FAMILY ROOM WITH GAS FIREPLACE, 4TH BEDROOM, FULL BATH WITH 4' SHOWER, LARGE STORAGE ROOM AND MECHANICAL ROOM. HEAD OUT TO THE SPACIOUS PATIO FROM THE FAMILY ROOM. TERRACED GARDEN. YARD SPACE GALORE WITH MATURE LANDSCAPING AND FRESH MULCH. OVERSIZED 2-CAR ATTACHED GARAGE. STORAGE SPACE GALORE. SO MUCH SPACE FOR THE PRICE BOTH INSIDE AND OUT WITH THE LARGEST LOT IN THE AREA. MAKE THIS HOUSE YOUR HOME FOR YEARS TO COME! CENTRAL LOCATION!
Property Specifics
| Single Family | |
| — | |
| Tri-Level | |
| 1969 | |
| Partial,Walkout | |
| — | |
| No | |
| 0.6 |
| Cook | |
| — | |
| 0 / Not Applicable | |
| None | |
| Lake Michigan | |
| Public Sewer | |
| 09961621 | |
| 07143060370000 |
Nearby Schools
| NAME: | DISTRICT: | DISTANCE: | |
|---|---|---|---|
|
Grade School
Fairview Elementary School |
54 | — | |
|
Middle School
Keller Junior High School |
54 | Not in DB | |
|
High School
J B Conant High School |
211 | Not in DB | |
Property History
| DATE: | EVENT: | PRICE: | SOURCE: |
|---|---|---|---|
| 26 Apr, 2010 | Sold | $244,000 | MRED MLS |
| 16 Mar, 2010 | Under contract | $269,900 | MRED MLS |
| 26 Oct, 2009 | Listed for sale | $269,900 | MRED MLS |
| 14 Aug, 2014 | Sold | $261,000 | MRED MLS |
| 11 Jul, 2014 | Under contract | $269,000 | MRED MLS |
| 26 Jun, 2014 | Listed for sale | $269,000 | MRED MLS |
| 30 Jul, 2018 | Sold | $310,000 | MRED MLS |
| 5 Jun, 2018 | Under contract | $324,900 | MRED MLS |
| 24 May, 2018 | Listed for sale | $324,900 | MRED MLS |
Room Specifics
Total Bedrooms: 4
Bedrooms Above Ground: 4
Bedrooms Below Ground: 0
Dimensions: —
Floor Type: Carpet
Dimensions: —
Floor Type: Carpet
Dimensions: —
Floor Type: Carpet
Full Bathrooms: 3
Bathroom Amenities: Double Shower,Soaking Tub
Bathroom in Basement: 1
Rooms: Utility Room-Lower Level,Eating Area,Workshop,Foyer
Basement Description: Finished,Exterior Access
Other Specifics
| 2 | |
| Concrete Perimeter | |
| Concrete | |
| Patio, Storms/Screens | |
| Irregular Lot,Landscaped,Wooded | |
| 140X202X209X137 | |
| Unfinished | |
| Half | |
| First Floor Laundry | |
| Range, Dishwasher, Refrigerator, Washer, Dryer, Disposal, Range Hood | |
| Not in DB | |
| Sidewalks, Street Lights, Street Paved | |
| — | |
| — | |
| Wood Burning, Attached Fireplace Doors/Screen, Gas Starter |
Tax History
| Year | Property Taxes |
|---|---|
| 2010 | $6,300 |
| 2014 | $7,864 |
| 2018 | $8,268 |
Contact Agent
Nearby Sold Comparables
Contact Agent
Listing Provided By
Coldwell Banker Residential





