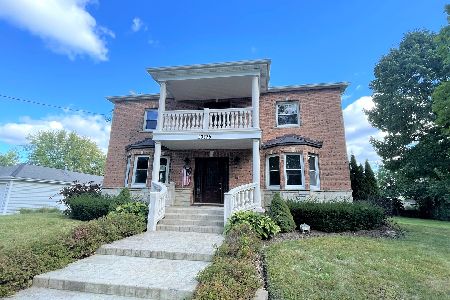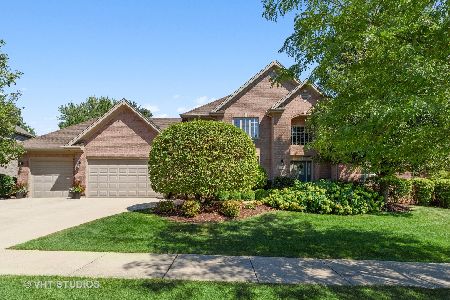745 John Court, Lake Zurich, Illinois 60047
$610,000
|
Sold
|
|
| Status: | Closed |
| Sqft: | 4,510 |
| Cost/Sqft: | $142 |
| Beds: | 4 |
| Baths: | 4 |
| Year Built: | 2004 |
| Property Taxes: | $18,290 |
| Days On Market: | 2002 |
| Lot Size: | 0,35 |
Description
Classic curb appeal and lovely landscaping welcome you to this spacious home with a desirable open floor plan that's perfect for relaxed living as well as entertaining family & friends. Gleaming hardwood flooring, neutral paint & carpets, elegant architectural details and custom moldings, huge windows and ample lighting throughout. A generous 2-story foyer is flanked by formal living and dining rooms. The gourmet kitchen features abundant cherry cabinets, granite counters, stainless appliances and a dining area with planning desk and sliders out to the deck. The adjacent family room has a beautiful fireplace and a wet bar. The master suite is a luxury oasis with private sitting room, soothing views, and spa-like bath with soaking tub and dual vanity. 3 more spacious bedrooms upstairs. Convenient 1st floor laundry and office/den. Full English basement roughed in with bath and fireplace. 2-zone heat & central air. Intercom and security system. Pro landscaped with sprinkler system, fenced back yard, 3 car garage & concrete driveway.
Property Specifics
| Single Family | |
| — | |
| — | |
| 2004 | |
| Full,English | |
| — | |
| No | |
| 0.35 |
| Lake | |
| — | |
| — / Not Applicable | |
| None | |
| Public | |
| Public Sewer | |
| 10801911 | |
| 14172140060000 |
Nearby Schools
| NAME: | DISTRICT: | DISTANCE: | |
|---|---|---|---|
|
Grade School
May Whitney Elementary School |
95 | — | |
Property History
| DATE: | EVENT: | PRICE: | SOURCE: |
|---|---|---|---|
| 15 Oct, 2020 | Sold | $610,000 | MRED MLS |
| 2 Sep, 2020 | Under contract | $639,500 | MRED MLS |
| 31 Jul, 2020 | Listed for sale | $639,500 | MRED MLS |
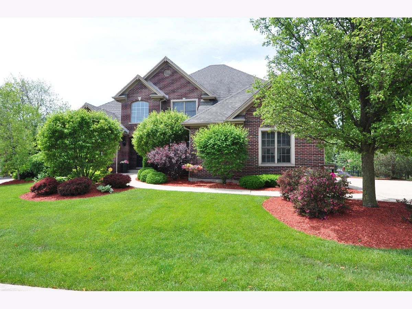
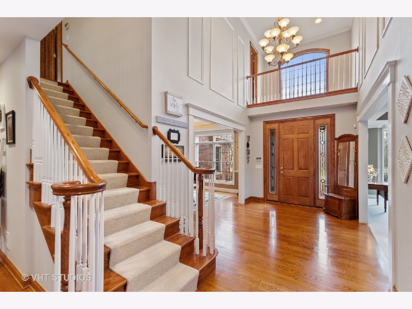
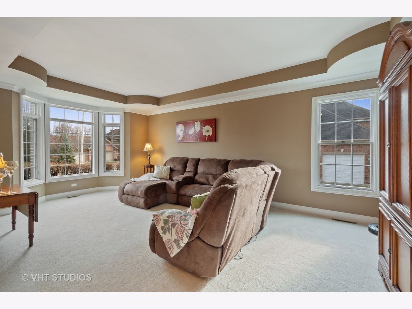
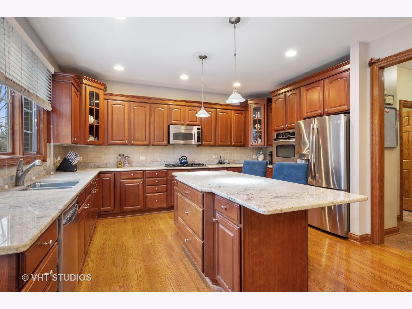
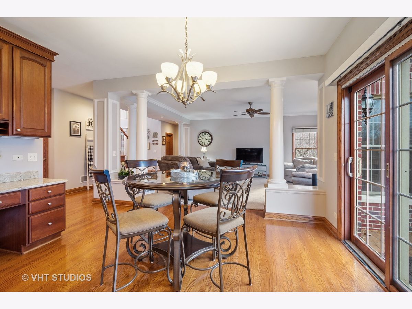
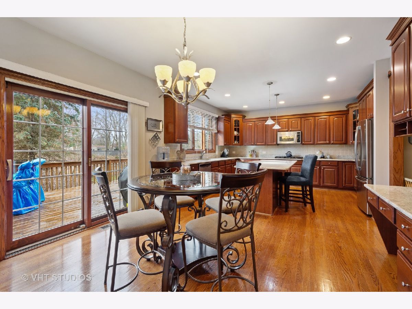
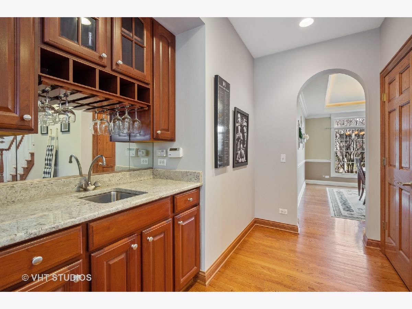
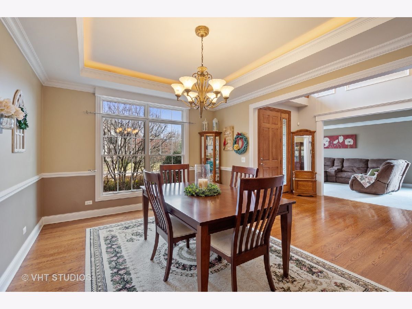
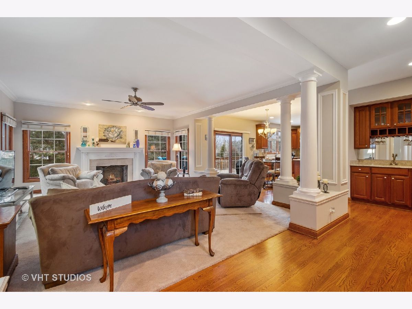
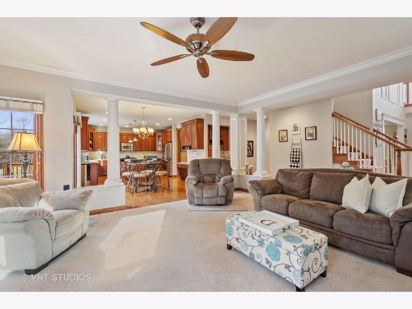
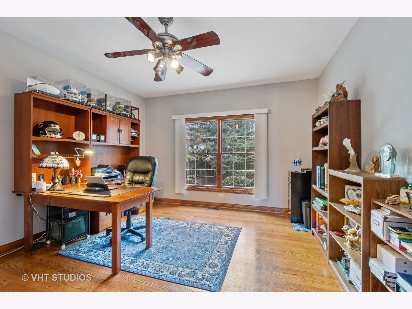
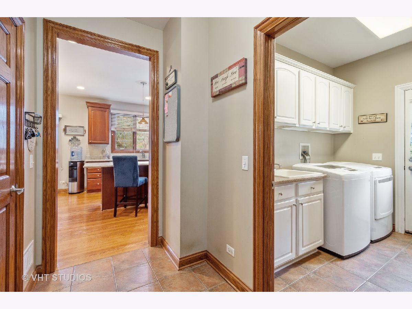
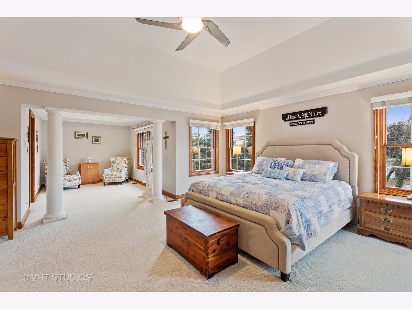
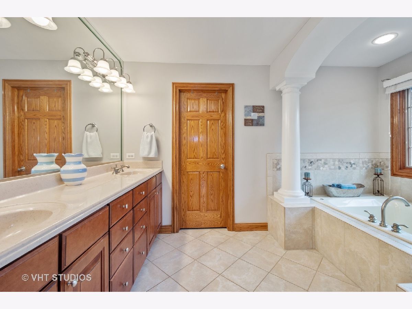
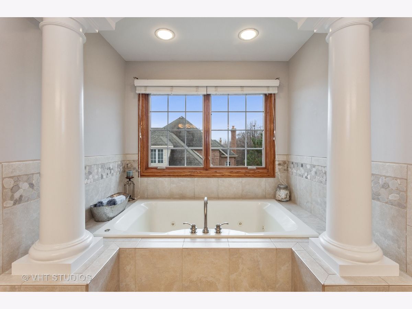
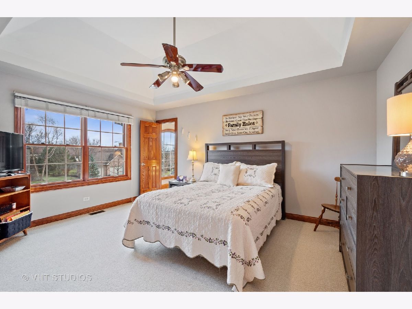
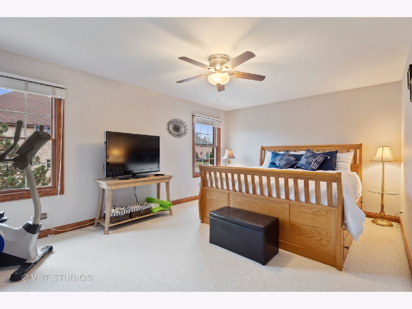
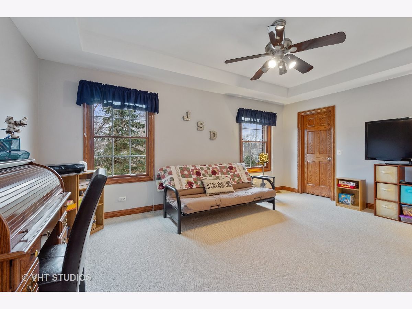
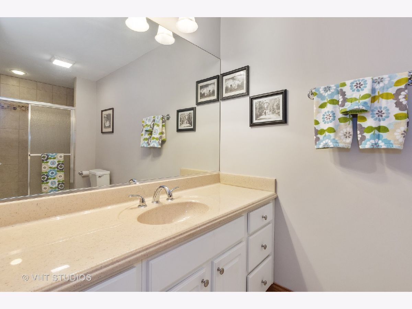
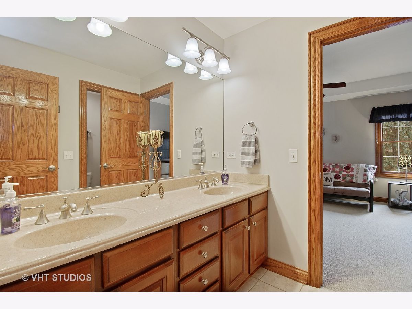
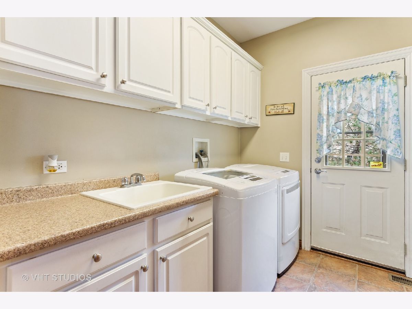
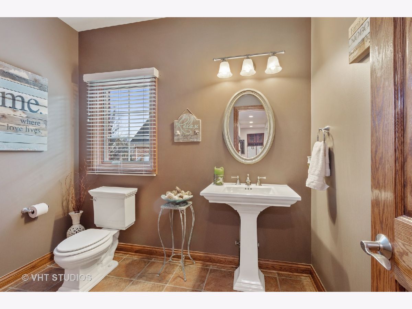
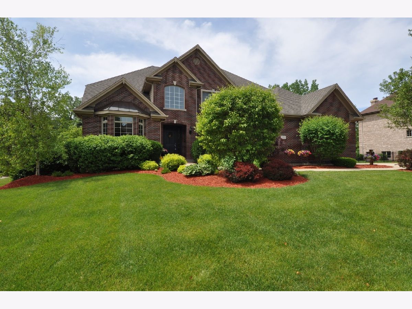
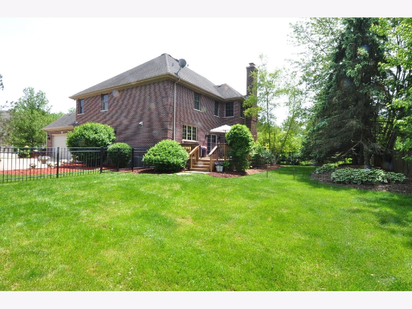
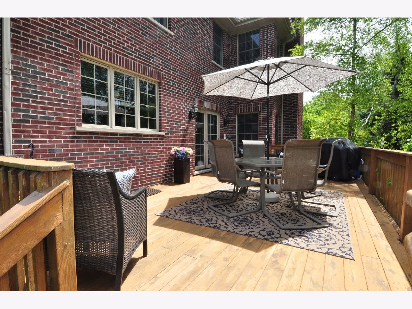
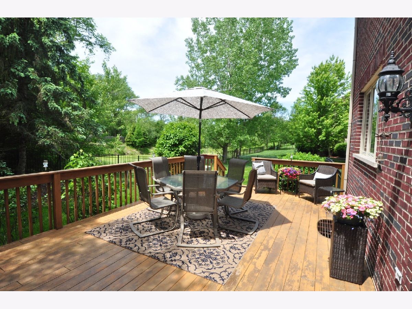
Room Specifics
Total Bedrooms: 4
Bedrooms Above Ground: 4
Bedrooms Below Ground: 0
Dimensions: —
Floor Type: Carpet
Dimensions: —
Floor Type: Carpet
Dimensions: —
Floor Type: Carpet
Full Bathrooms: 4
Bathroom Amenities: Whirlpool,Separate Shower,Double Sink
Bathroom in Basement: 0
Rooms: Eating Area,Den,Foyer,Other Room
Basement Description: Unfinished
Other Specifics
| 3 | |
| Concrete Perimeter | |
| Concrete,Side Drive | |
| Deck | |
| — | |
| 116X132X116X132 | |
| — | |
| Full | |
| Bar-Wet | |
| — | |
| Not in DB | |
| — | |
| — | |
| — | |
| — |
Tax History
| Year | Property Taxes |
|---|---|
| 2020 | $18,290 |
Contact Agent
Nearby Similar Homes
Nearby Sold Comparables
Contact Agent
Listing Provided By
@properties


