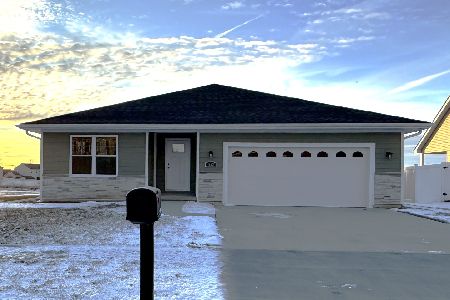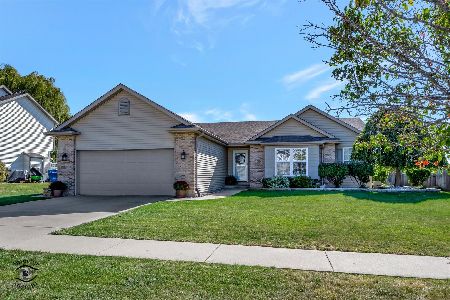745 Meadowbrook Lane, Bourbonnais, Illinois 60914
$265,000
|
Sold
|
|
| Status: | Closed |
| Sqft: | 2,303 |
| Cost/Sqft: | $119 |
| Beds: | 3 |
| Baths: | 3 |
| Year Built: | 2006 |
| Property Taxes: | $6,118 |
| Days On Market: | 2490 |
| Lot Size: | 0,00 |
Description
Beautiful 2 story, 3 BR, 2.5 BA home with lots of detailed custom remodeling makes this house better than new! ~ Bright kitchen w/white cabinets, recessed ceiling lighting plus under cabinet lighting, farmers sink, tiled backsplash, quartz countertops ~ All stainless kitchen appliances include dbl oven gas range w/4-burners + center griddle, eat-in kitchen adjoins family rm w/gas log fireplace ~ Separate formal DR & LR, either could be used as den, office or study ~ 5" baseboards ~ Spacious, gorgeous MBRM w/vaulted ceiling incl 7 x 8 sitting area, 2 walk-in closets with custom built-ins ~ MBA incl dbl vanity w/vessel sinks, lg walk-in ceramic tiled, seated shower ~ Whole house interior painted 2017 ~ Floors are woodgrain luxury vinyl w/cork underlayment from Heartland ~ New Roof 2014 ~ Central Vac ~ Tankless HWH ~ Full basement, plumbed for bath could be finished for more living area or man cave or workshop area! ~ THIS HOME IS BEAUTIFUL & MOVE-IN READY!
Property Specifics
| Single Family | |
| — | |
| — | |
| 2006 | |
| Full | |
| — | |
| No | |
| — |
| Kankakee | |
| Meadowbrook | |
| 0 / Not Applicable | |
| None | |
| Public | |
| Public Sewer | |
| 10327873 | |
| 17090710104100 |
Nearby Schools
| NAME: | DISTRICT: | DISTANCE: | |
|---|---|---|---|
|
Middle School
Bourbonnais Upper Grade Center |
53 | Not in DB | |
|
High School
Bradley Boubonnais High School |
307 | Not in DB | |
Property History
| DATE: | EVENT: | PRICE: | SOURCE: |
|---|---|---|---|
| 27 Sep, 2019 | Sold | $265,000 | MRED MLS |
| 26 Aug, 2019 | Under contract | $275,000 | MRED MLS |
| — | Last price change | $279,900 | MRED MLS |
| 30 Mar, 2019 | Listed for sale | $289,900 | MRED MLS |
Room Specifics
Total Bedrooms: 3
Bedrooms Above Ground: 3
Bedrooms Below Ground: 0
Dimensions: —
Floor Type: Wood Laminate
Dimensions: —
Floor Type: Wood Laminate
Full Bathrooms: 3
Bathroom Amenities: Double Sink
Bathroom in Basement: 0
Rooms: No additional rooms
Basement Description: Unfinished,Bathroom Rough-In,Egress Window
Other Specifics
| 2 | |
| — | |
| Concrete | |
| Patio | |
| — | |
| 80 X 130 | |
| — | |
| Full | |
| Vaulted/Cathedral Ceilings, Wood Laminate Floors, First Floor Laundry, Walk-In Closet(s) | |
| Double Oven, Microwave, Dishwasher, Refrigerator, Disposal, Stainless Steel Appliance(s) | |
| Not in DB | |
| Sidewalks, Street Paved | |
| — | |
| — | |
| Gas Log, Gas Starter |
Tax History
| Year | Property Taxes |
|---|---|
| 2019 | $6,118 |
Contact Agent
Nearby Similar Homes
Nearby Sold Comparables
Contact Agent
Listing Provided By
Speckman Realty Real Living






