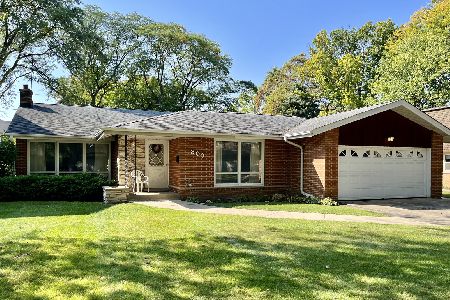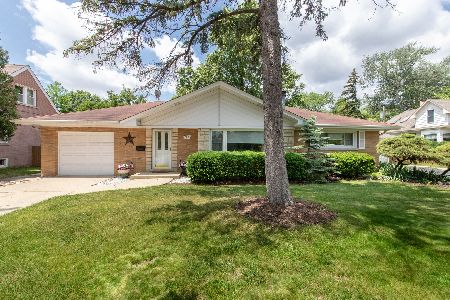745 Parkwood Avenue, Park Ridge, Illinois 60068
$435,000
|
Sold
|
|
| Status: | Closed |
| Sqft: | 1,350 |
| Cost/Sqft: | $315 |
| Beds: | 3 |
| Baths: | 2 |
| Year Built: | — |
| Property Taxes: | $7,087 |
| Days On Market: | 2316 |
| Lot Size: | 0,00 |
Description
If you see a Rare Custom Brick Ranch boasting a Fireplace, Hardwood Floors, Big/Eat In Kitchen, Finished Basement, Attached 2car Garage On a professionally and Beautifully Sculpted 8500 sq ft Lot in Our Town you must tell everybody or buy it yourself. THIS IS IT! And check out the "shed" that looks more like a mountain getaway cabin with front porch:~) View our Virtual 3D Tour!
Property Specifics
| Single Family | |
| — | |
| Ranch | |
| — | |
| Partial | |
| — | |
| No | |
| — |
| Cook | |
| — | |
| — / Not Applicable | |
| None | |
| Lake Michigan,Public | |
| Public Sewer, Sewer-Storm | |
| 10521064 | |
| 09271150430000 |
Nearby Schools
| NAME: | DISTRICT: | DISTANCE: | |
|---|---|---|---|
|
Grade School
George B Carpenter Elementary Sc |
64 | — | |
|
Middle School
Emerson Middle School |
64 | Not in DB | |
|
High School
Maine South High School |
207 | Not in DB | |
Property History
| DATE: | EVENT: | PRICE: | SOURCE: |
|---|---|---|---|
| 25 Oct, 2019 | Sold | $435,000 | MRED MLS |
| 18 Sep, 2019 | Under contract | $425,000 | MRED MLS |
| 17 Sep, 2019 | Listed for sale | $425,000 | MRED MLS |
Room Specifics
Total Bedrooms: 3
Bedrooms Above Ground: 3
Bedrooms Below Ground: 0
Dimensions: —
Floor Type: Hardwood
Dimensions: —
Floor Type: Hardwood
Full Bathrooms: 2
Bathroom Amenities: —
Bathroom in Basement: 0
Rooms: Office,Foyer,Recreation Room
Basement Description: Finished,Crawl
Other Specifics
| 2 | |
| — | |
| Concrete,Side Drive | |
| Patio, Storms/Screens | |
| Fenced Yard,Nature Preserve Adjacent,Landscaped | |
| 67X128 | |
| — | |
| None | |
| Hardwood Floors, First Floor Bedroom, First Floor Full Bath | |
| Range, Microwave, Dishwasher, Refrigerator, Washer, Dryer | |
| Not in DB | |
| Sidewalks, Street Lights, Street Paved, Other | |
| — | |
| — | |
| — |
Tax History
| Year | Property Taxes |
|---|---|
| 2019 | $7,087 |
Contact Agent
Nearby Similar Homes
Contact Agent
Listing Provided By
Dream Town Realty











