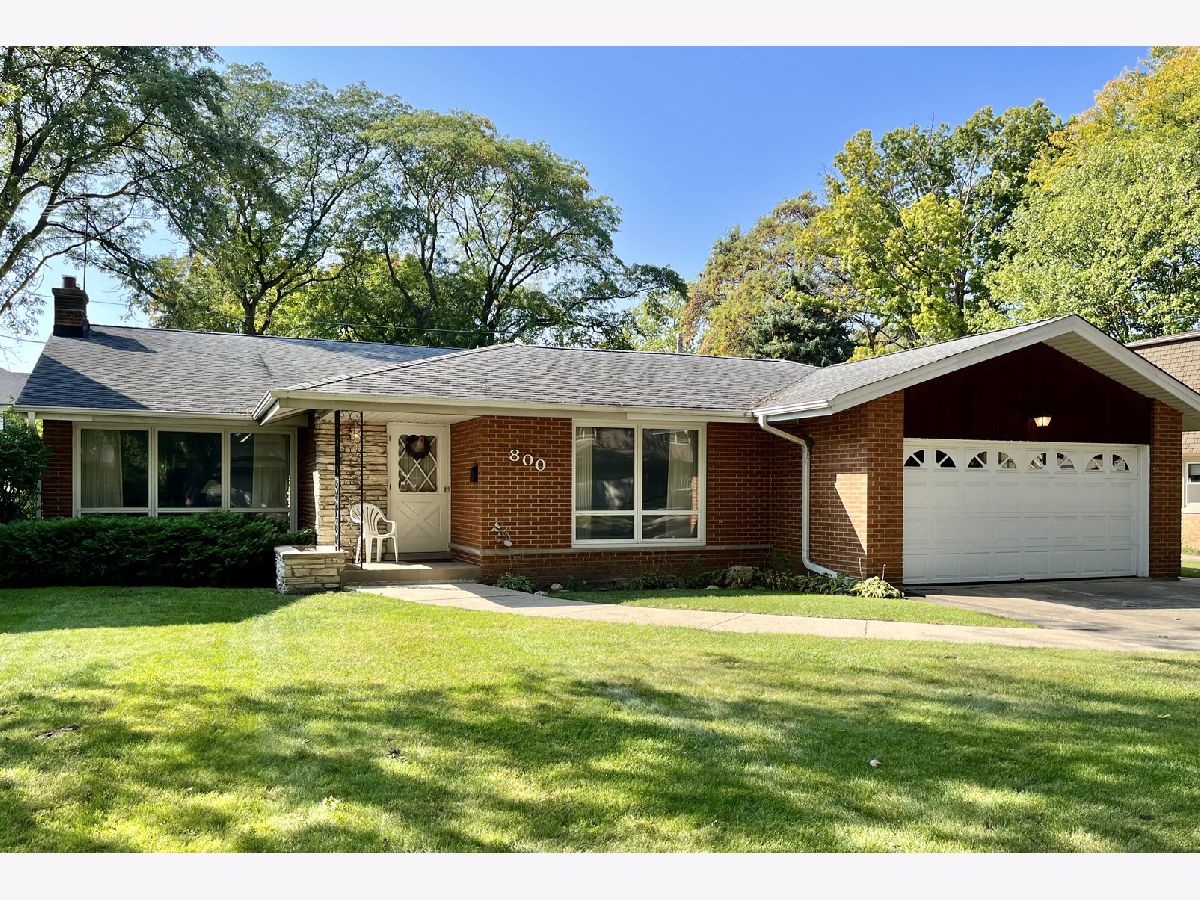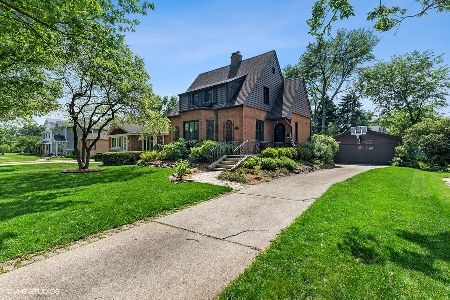800 Parkwood Avenue, Park Ridge, Illinois 60068
$500,000
|
Sold
|
|
| Status: | Closed |
| Sqft: | 2,562 |
| Cost/Sqft: | $199 |
| Beds: | 4 |
| Baths: | 2 |
| Year Built: | 1964 |
| Property Taxes: | $6,223 |
| Days On Market: | 837 |
| Lot Size: | 0,19 |
Description
Don't miss this charming, Mid-Century split-level home located on .19 acres of professionally landscaped grounds, in Park Ridge! This 4-bedroom, 2-bath home boasts clean lines and large picture windows offer an abundance of natural light. One owner. Well maintained. The foyer welcomes you into 2,562 square feet of living space. The Mid-Century vaulted ceiling and wooden banister in the great room will captivate you. Enjoy meals in the ample-sized dine-in kitchen with access to the backdoor to entertain guests on the 20x10 covered patio. The brightly lit dining room offers even more space for gatherings. Three bedrooms and a full bath are located on the upper level. You'll love the natural lighting and hardwood flooring. The finished lower level features a spacious family room with hardwood flooring, a brick fireplace, and a scenic view of the outdoors. The floor-to-ceiling windows and sliding glass doors lead to a private patio (20x10) framed by stone garden walls and landscaped terraces. Just off the family room is, either a fourth bedroom or home office and a full bath. Access the 34x21 sub-lower level to do your laundry or crafts. Storage space is plentiful and there is potential for rec room space. There is a large 2.5-car garage, 2-zone heating, a 50-gallon hot water heater, and central air. Near shopping, entertainment, restaurants, parks, Metra, major highways, O'Hare, and located in the award-winning Maine school district. Situated in an established and quiet residential neighborhood, your future home offers LOCATION, SCHOOLS, and so much more. SCHEDULE YOUR VISIT NOW!
Property Specifics
| Single Family | |
| — | |
| — | |
| 1964 | |
| — | |
| — | |
| No | |
| 0.19 |
| Cook | |
| — | |
| 0 / Not Applicable | |
| — | |
| — | |
| — | |
| 11897373 | |
| 09271150400000 |
Nearby Schools
| NAME: | DISTRICT: | DISTANCE: | |
|---|---|---|---|
|
Grade School
George B Carpenter Elementary Sc |
64 | — | |
|
Middle School
Emerson Middle School |
64 | Not in DB | |
|
High School
Maine South High School |
207 | Not in DB | |
Property History
| DATE: | EVENT: | PRICE: | SOURCE: |
|---|---|---|---|
| 20 Nov, 2023 | Sold | $500,000 | MRED MLS |
| 12 Oct, 2023 | Under contract | $510,000 | MRED MLS |
| 5 Oct, 2023 | Listed for sale | $510,000 | MRED MLS |



























Room Specifics
Total Bedrooms: 4
Bedrooms Above Ground: 4
Bedrooms Below Ground: 0
Dimensions: —
Floor Type: —
Dimensions: —
Floor Type: —
Dimensions: —
Floor Type: —
Full Bathrooms: 2
Bathroom Amenities: Separate Shower,Soaking Tub
Bathroom in Basement: 1
Rooms: —
Basement Description: Partially Finished,Sub-Basement,Exterior Access,Rec/Family Area,Sleeping Area,Storage Space
Other Specifics
| 2.5 | |
| — | |
| Concrete | |
| — | |
| — | |
| 68X131X67X131 | |
| — | |
| — | |
| — | |
| — | |
| Not in DB | |
| — | |
| — | |
| — | |
| — |
Tax History
| Year | Property Taxes |
|---|---|
| 2023 | $6,223 |
Contact Agent
Nearby Similar Homes
Nearby Sold Comparables
Contact Agent
Listing Provided By
Coldwell Banker Realty










