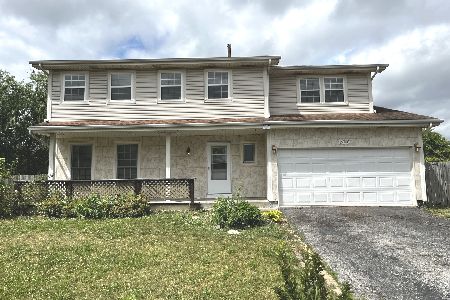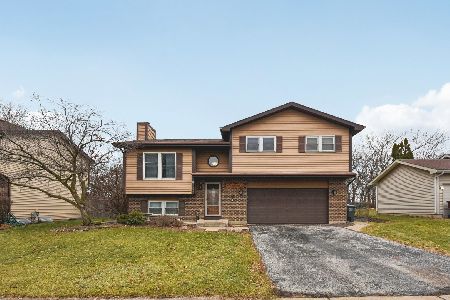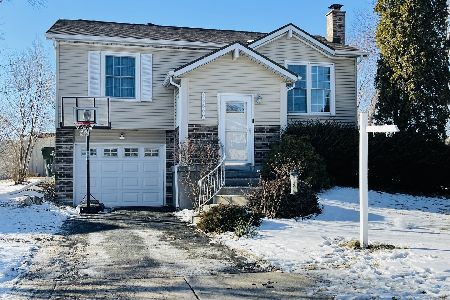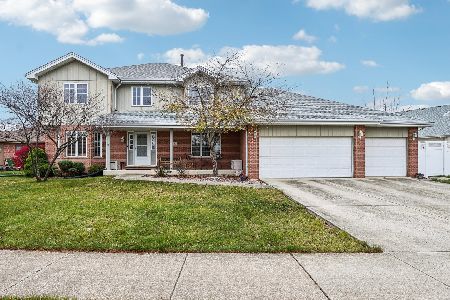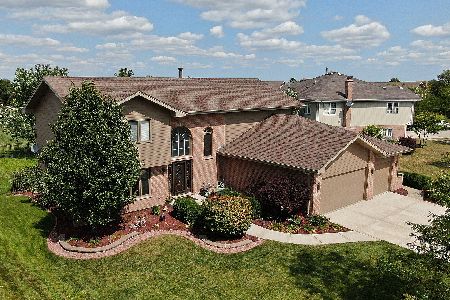7452 Bayfield Drive, Tinley Park, Illinois 60487
$350,000
|
Sold
|
|
| Status: | Closed |
| Sqft: | 3,000 |
| Cost/Sqft: | $117 |
| Beds: | 3 |
| Baths: | 3 |
| Year Built: | 2004 |
| Property Taxes: | $11,103 |
| Days On Market: | 2462 |
| Lot Size: | 0,26 |
Description
The original owners thought of everything on this well cared for maintenance free beautiful all white brick 3 step ranch! Xtras everywhere! They begin as soon as you pull into the Xtrawide driveway leading to an xtra 3 ft wide & 3 ft deep garage w/xtra work space, 8 ft doors, spigot & pull down stairs to attic! Xtras continue when you walk through the doorway w/an extra window above & extra windows above liv rm windows w/custom silhouette blinds! Separating liv rm & din rm a stunning 2-story 2-sided white brick gas fireplace! Lg kitchen w/built-in double oven & space for lg refrigerator to be counter depth! Xtras continue into the fam rm w/triple patio doors overlooking paver patio & yard w/sprinkler system. Xtra/wide hallways & doorways lead to lg bedrooms w/walk in closets. Lg master bathroom has whirlpool tub & separate shower. Wide stairway leads to basement w/added 1 ft to ceiling w/windows above ground. All protected by security system. This home has a lot to offer! Must see!!!
Property Specifics
| Single Family | |
| — | |
| Ranch | |
| 2004 | |
| Partial | |
| BOYNE | |
| No | |
| 0.26 |
| Will | |
| Brookside Glen | |
| 25 / Annual | |
| None | |
| Lake Michigan | |
| Public Sewer | |
| 10380684 | |
| 1909122090170000 |
Property History
| DATE: | EVENT: | PRICE: | SOURCE: |
|---|---|---|---|
| 8 Jul, 2019 | Sold | $350,000 | MRED MLS |
| 21 May, 2019 | Under contract | $350,000 | MRED MLS |
| 15 May, 2019 | Listed for sale | $350,000 | MRED MLS |
Room Specifics
Total Bedrooms: 3
Bedrooms Above Ground: 3
Bedrooms Below Ground: 0
Dimensions: —
Floor Type: Carpet
Dimensions: —
Floor Type: Carpet
Full Bathrooms: 3
Bathroom Amenities: Whirlpool,Separate Shower,Double Sink
Bathroom in Basement: 0
Rooms: Foyer
Basement Description: Unfinished,Crawl
Other Specifics
| 3.5 | |
| Concrete Perimeter | |
| Concrete | |
| Brick Paver Patio | |
| — | |
| 12477 | |
| Pull Down Stair | |
| Full | |
| Vaulted/Cathedral Ceilings, Skylight(s), First Floor Laundry, Walk-In Closet(s) | |
| Double Oven, Microwave, Dishwasher, Refrigerator, Washer, Dryer, Disposal, Cooktop | |
| Not in DB | |
| Sidewalks, Street Lights, Street Paved | |
| — | |
| — | |
| Double Sided, Gas Log |
Tax History
| Year | Property Taxes |
|---|---|
| 2019 | $11,103 |
Contact Agent
Nearby Similar Homes
Nearby Sold Comparables
Contact Agent
Listing Provided By
Coldwell Banker Residential

