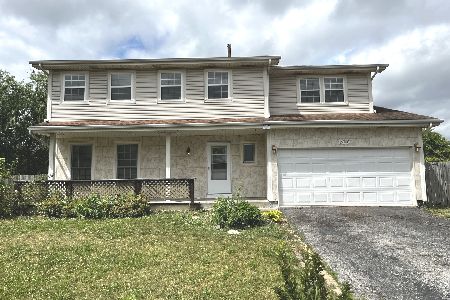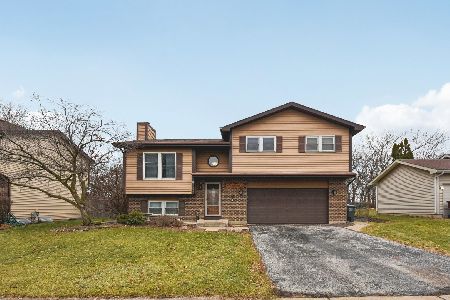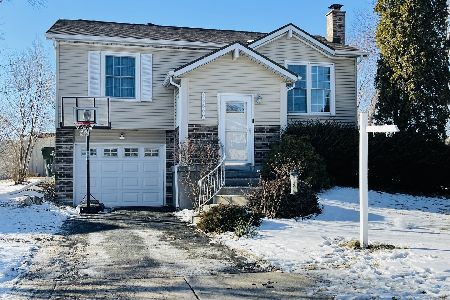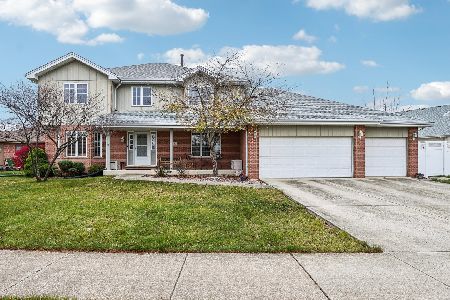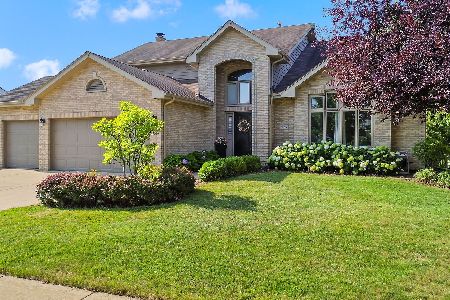7502 Bayfield Drive, Tinley Park, Illinois 60487
$470,000
|
Sold
|
|
| Status: | Closed |
| Sqft: | 3,048 |
| Cost/Sqft: | $146 |
| Beds: | 4 |
| Baths: | 4 |
| Year Built: | 2004 |
| Property Taxes: | $11,989 |
| Days On Market: | 1453 |
| Lot Size: | 0,26 |
Description
Multiple Offers Received, Highest and Best due by Sunday 02/20/22 7pm. Beautiful 5 Bedroom, 3.5 Bath Home with Full Finished Basement located in sought-after Brookside Glen Subdivision of Tinley Park. Meticulously Maintained by the Original Owners with over 4500 Sq/Ft of Finished Living Space. Enjoy Greeting your guests in the Welcoming 2 Story Foyer that flows into the Sunlit Living Room with adjacent Formal Dining Room. The 23' x 13' Kitchen has Oak Cabinets, ample Countertop Space, Tile Backsplash, Closet Pantry, Seated Breakfast Bar and Dining Space. The huge Family Room can fit any size couch and has the perfect TV Wall. The 1st Floor Office can be converted into a 13' x 12' 6th Bedroom if desired. The main level also has a large laundry room and Half Bath. The Upper Level has a Full Hallway Bath and 4 Large Bedrooms including the Master Suite with 11' x 7' Walk-in-closet and Private Full Bath. The 1700 Sq/Ft Basement is Fully Finished with a Second Kitchen and Dining Area, Entertainment Room, Family Room, 5th Bedroom, Full Bath, Utility/Storage Room and Exercise Room. The fully fenced Backyard is the perfect Summer Hangout area with a large Cement/Brick Paver Patio, ample Green Space and Natural Gas hookup for the grill. Other Features include 3 Car Attached Garage, New Roof, Soffits and Facia (2018), 2 AC's/2 Furnaces for Individual Level Heating and Cooling, Inground Sprinklers, Sump Pump Battery Backup, Newer Cement Driveway and Walkway, Newer Washer and Dryer (2017). Located on quiet street minutes from Dining, Shopping, and I-80 Access. Excellent 161 Elementary School District and Lincoln-Way East High School.
Property Specifics
| Single Family | |
| — | |
| — | |
| 2004 | |
| — | |
| INISHMORE (EXTENDED) | |
| No | |
| 0.26 |
| Will | |
| — | |
| 25 / Annual | |
| — | |
| — | |
| — | |
| 11327535 | |
| 1909122090200000 |
Nearby Schools
| NAME: | DISTRICT: | DISTANCE: | |
|---|---|---|---|
|
Grade School
Walker Intermediate School |
161 | — | |
|
Middle School
Summit Hill Junior High School |
161 | Not in DB | |
|
High School
Lincoln-way East High School |
210 | Not in DB | |
Property History
| DATE: | EVENT: | PRICE: | SOURCE: |
|---|---|---|---|
| 25 Apr, 2022 | Sold | $470,000 | MRED MLS |
| 22 Feb, 2022 | Under contract | $444,900 | MRED MLS |
| 17 Feb, 2022 | Listed for sale | $444,900 | MRED MLS |
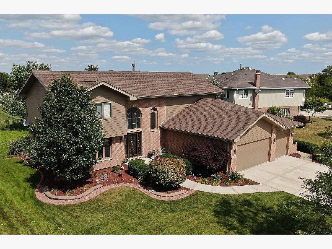
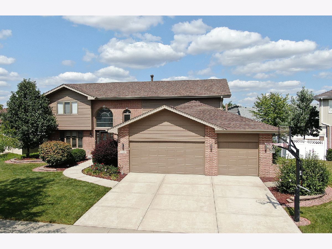
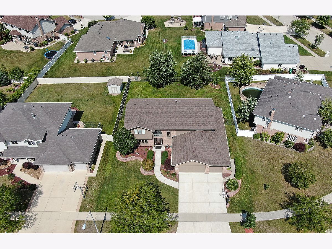
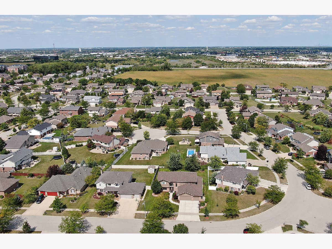
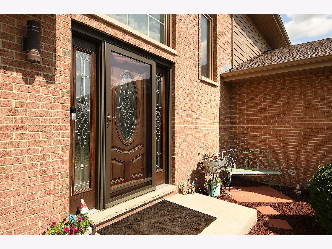
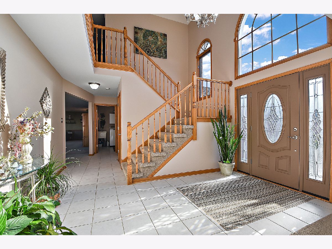
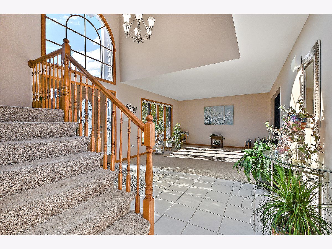
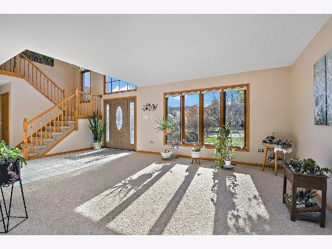
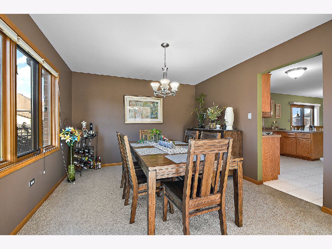
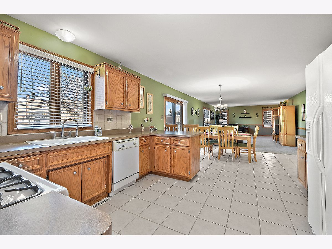
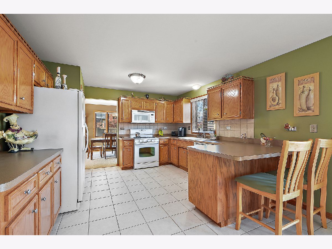
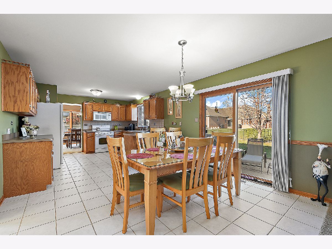
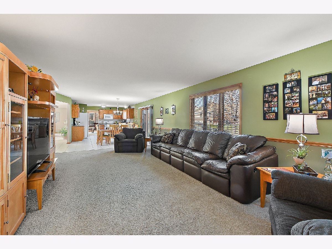
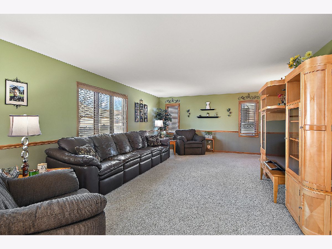
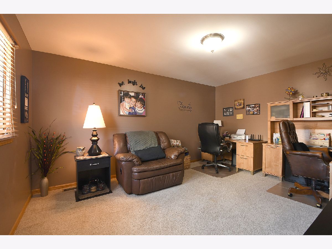
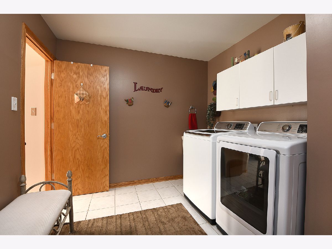
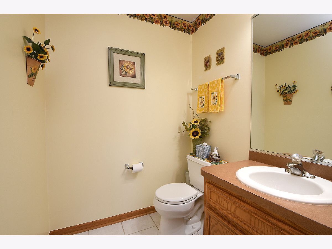
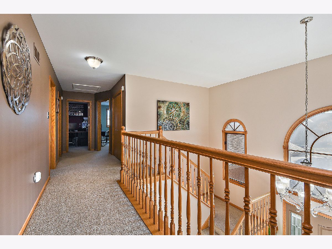
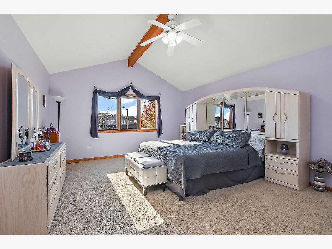
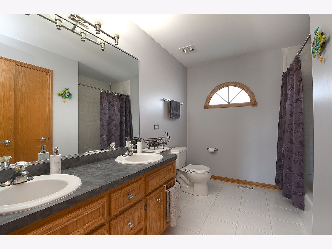
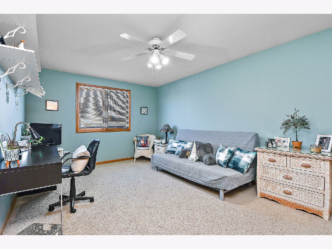
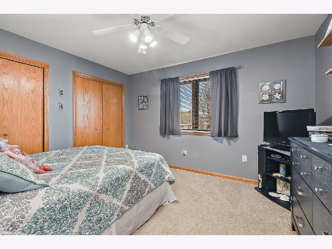
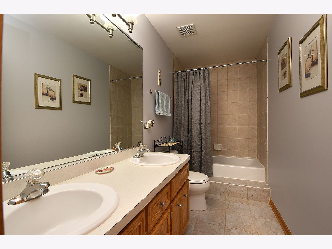
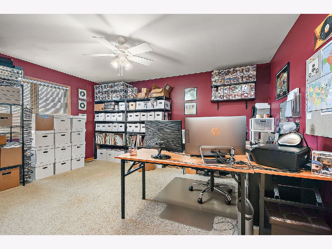
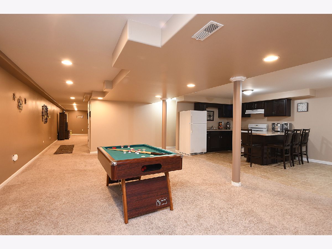
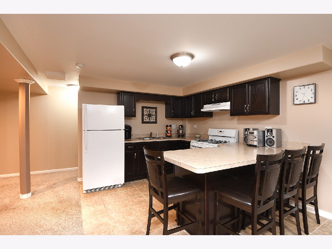
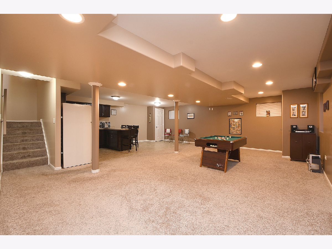
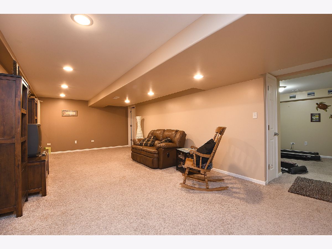
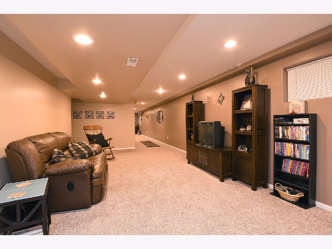
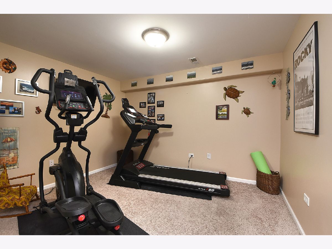
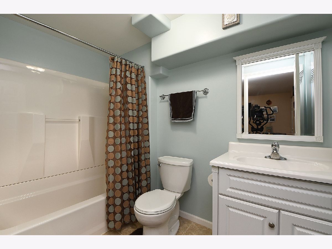
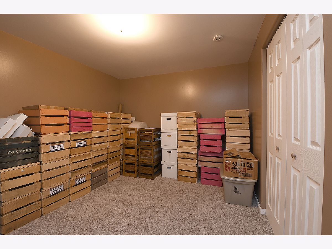
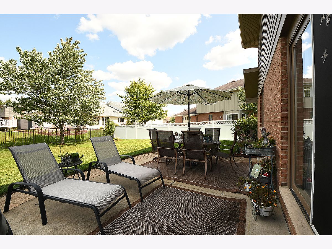
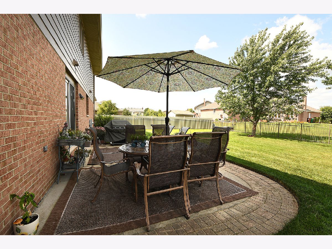
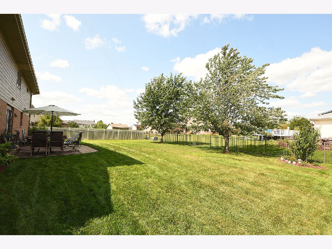
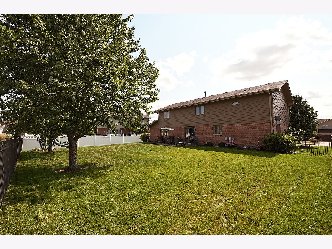
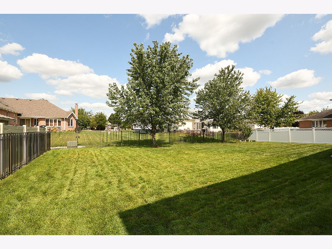
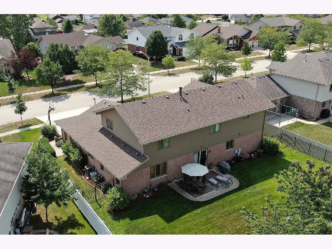
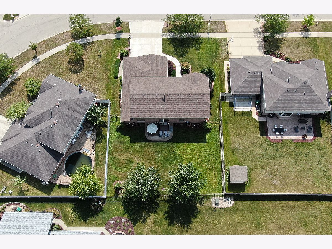
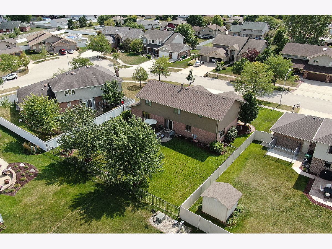
Room Specifics
Total Bedrooms: 5
Bedrooms Above Ground: 4
Bedrooms Below Ground: 1
Dimensions: —
Floor Type: —
Dimensions: —
Floor Type: —
Dimensions: —
Floor Type: —
Dimensions: —
Floor Type: —
Full Bathrooms: 4
Bathroom Amenities: Double Sink
Bathroom in Basement: 1
Rooms: —
Basement Description: Finished
Other Specifics
| 3 | |
| — | |
| Concrete | |
| — | |
| — | |
| 85 X 132 | |
| Unfinished | |
| — | |
| — | |
| — | |
| Not in DB | |
| — | |
| — | |
| — | |
| — |
Tax History
| Year | Property Taxes |
|---|---|
| 2022 | $11,989 |
Contact Agent
Nearby Similar Homes
Nearby Sold Comparables
Contact Agent
Listing Provided By
Century 21 Pride Realty

