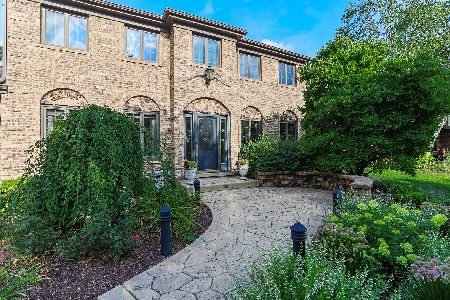746 Carriageway Circle, Palatine, Illinois 60067
$415,000
|
Sold
|
|
| Status: | Closed |
| Sqft: | 2,274 |
| Cost/Sqft: | $189 |
| Beds: | 4 |
| Baths: | 3 |
| Year Built: | 1984 |
| Property Taxes: | $9,967 |
| Days On Market: | 2422 |
| Lot Size: | 0,36 |
Description
Located in a culdesac, this home is an entertainer's dream, with it's large bright kitchen boasting ample cabinet space, extensive countertops, hardwood floors, ceramic backsplash, canned lighting, new light fixtures and an eating area surrounded by large bay window overlooking the backyard letting in much natural light. The family room is a great gathering place with a fireplace and french doors leading to the living room. Sliding glass doors step onto the large deck overlooking the expansive and beautifully landscaped backyard. Convenient 1st floor laundry/mud room and updated powder room. 4 generously-sized bedrooms on 2nd level. The finished basement boasts large living space, 5th bedroom, kitchenette, storage area and utility room. BRAND NEW CARPETING on 1st and 2nd levels! Located walking distance to Fremd High School, minutes from Harper College and every convenience including shopping, restaurants, movie theater, Woodfield Mall and quick access to I-90.
Property Specifics
| Single Family | |
| — | |
| Colonial | |
| 1984 | |
| Full | |
| — | |
| No | |
| 0.36 |
| Cook | |
| Plum Grove Hills | |
| 200 / Annual | |
| Other | |
| Lake Michigan | |
| Public Sewer | |
| 10408233 | |
| 02271070150000 |
Nearby Schools
| NAME: | DISTRICT: | DISTANCE: | |
|---|---|---|---|
|
Grade School
Pleasant Hill Elementary School |
15 | — | |
|
Middle School
Plum Grove Junior High School |
15 | Not in DB | |
|
High School
Wm Fremd High School |
211 | Not in DB | |
Property History
| DATE: | EVENT: | PRICE: | SOURCE: |
|---|---|---|---|
| 30 Oct, 2019 | Sold | $415,000 | MRED MLS |
| 31 Aug, 2019 | Under contract | $429,900 | MRED MLS |
| — | Last price change | $449,900 | MRED MLS |
| 7 Jun, 2019 | Listed for sale | $449,900 | MRED MLS |
Room Specifics
Total Bedrooms: 5
Bedrooms Above Ground: 4
Bedrooms Below Ground: 1
Dimensions: —
Floor Type: Carpet
Dimensions: —
Floor Type: Carpet
Dimensions: —
Floor Type: Carpet
Dimensions: —
Floor Type: —
Full Bathrooms: 3
Bathroom Amenities: Separate Shower
Bathroom in Basement: 0
Rooms: Bedroom 5,Recreation Room,Foyer,Utility Room-Lower Level,Storage
Basement Description: Finished
Other Specifics
| 2 | |
| Concrete Perimeter | |
| Asphalt | |
| Deck, Storms/Screens | |
| Corner Lot,Cul-De-Sac,Irregular Lot,Landscaped | |
| 15883 | |
| — | |
| Full | |
| Hardwood Floors, First Floor Laundry, Walk-In Closet(s) | |
| Range, Microwave, Dishwasher, Refrigerator, Freezer, Washer, Dryer, Disposal | |
| Not in DB | |
| Sidewalks, Street Lights, Street Paved | |
| — | |
| — | |
| Attached Fireplace Doors/Screen, Gas Log, Gas Starter |
Tax History
| Year | Property Taxes |
|---|---|
| 2019 | $9,967 |
Contact Agent
Nearby Similar Homes
Nearby Sold Comparables
Contact Agent
Listing Provided By
Coldwell Banker The Real Estate Group - Geneva






