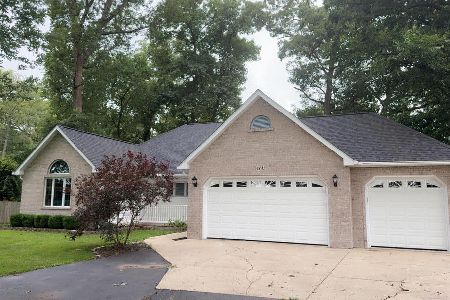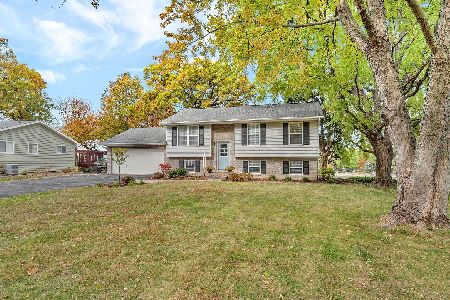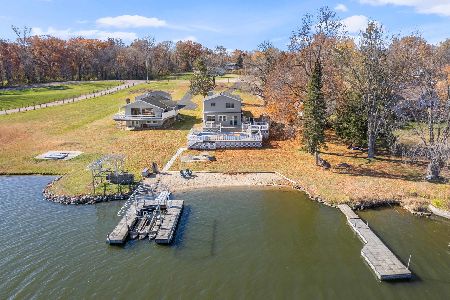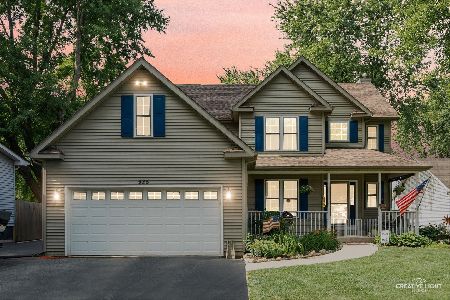746 Cynthia Drive, Sandwich, Illinois 60548
$240,000
|
Sold
|
|
| Status: | Closed |
| Sqft: | 1,520 |
| Cost/Sqft: | $148 |
| Beds: | 3 |
| Baths: | 2 |
| Year Built: | 1979 |
| Property Taxes: | $4,132 |
| Days On Market: | 1715 |
| Lot Size: | 0,35 |
Description
MULTIPLE OFFERS RECEIVED. HIGHEST AND BEST DUE SUNDAY, MARCH 21st at 1pm. Super stylish stunner in Lake Holiday! This raised ranch home features open floor plan, modern lighting, wood plank flooring, and more! The fantastic wood floors run throughout the home. The kitchen has granite countertops and newer stainless steel appliances. Kitchen opens to living area and dining area. From the kitchen, use the sliding doors to enter the deck and look out over your private wooded lot. There is absolutely nothing behind your yard except for peace and solitude. Much of your day to day living will happen on the upper most level which includes the kitchen, living room, bedrooms, and bath. Use the spacious lower level family room to escape with your thoughts, and sit next to the wood burning fireplace. Step out onto the lower deck for the ground level view of your deep back yard full of healthy, mature trees and firepit area. A 450 sqft unfinished basement is located below the lower level! 2 car garage is attached! Close to the lake and parks. Lake Holiday ownership provides access to the lake, private beaches, playgrounds, skatepark, clubhouse, campground, and private security. Enjoy ice fishing and ice skating in the winter. This summer enjoy the swimming, boating, water skiing/tubing, and beaches. Fish year round. Lakeside boat storage is also available. Students attend Sandwich schools.
Property Specifics
| Single Family | |
| — | |
| Ranch | |
| 1979 | |
| Partial | |
| RAISED RANCH | |
| No | |
| 0.35 |
| La Salle | |
| Lake Holiday | |
| 910 / Annual | |
| Insurance,Security,Clubhouse,Scavenger,Lake Rights | |
| Community Well | |
| Septic-Private | |
| 11014620 | |
| 0509105016 |
Nearby Schools
| NAME: | DISTRICT: | DISTANCE: | |
|---|---|---|---|
|
High School
Sandwich Community High School |
430 | Not in DB | |
Property History
| DATE: | EVENT: | PRICE: | SOURCE: |
|---|---|---|---|
| 18 Nov, 2016 | Sold | $86,000 | MRED MLS |
| 14 Oct, 2016 | Under contract | $89,900 | MRED MLS |
| — | Last price change | $106,800 | MRED MLS |
| 9 Jun, 2016 | Listed for sale | $124,800 | MRED MLS |
| 16 Apr, 2021 | Sold | $240,000 | MRED MLS |
| 24 Mar, 2021 | Under contract | $225,000 | MRED MLS |
| 18 Mar, 2021 | Listed for sale | $225,000 | MRED MLS |
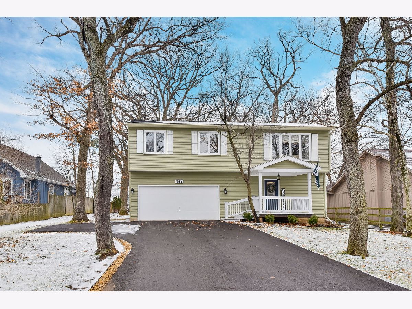
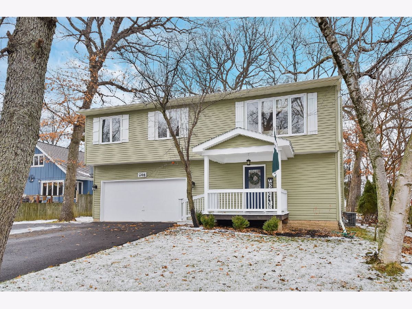
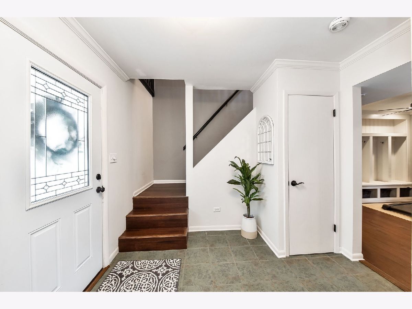
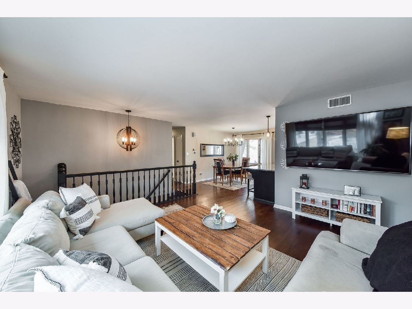
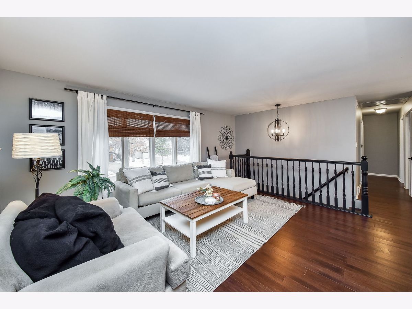
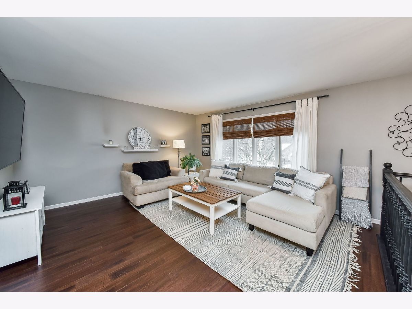
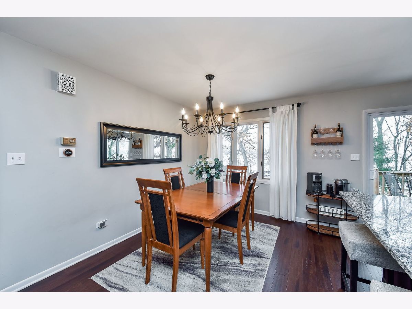
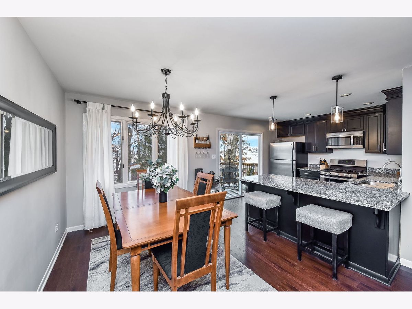
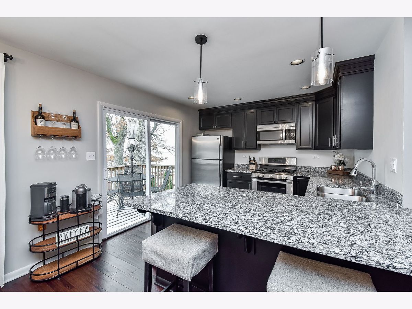
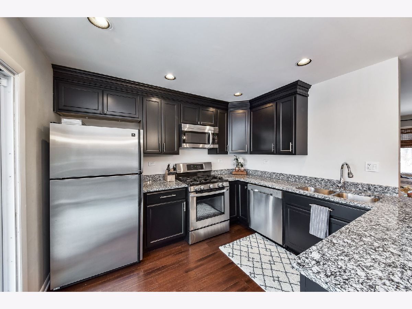
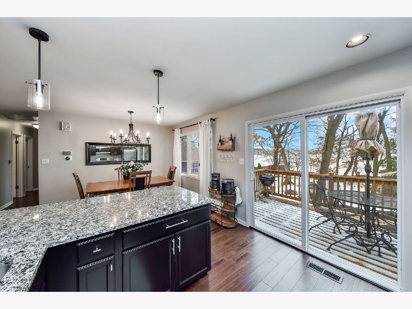
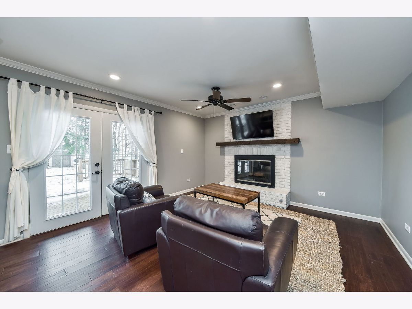
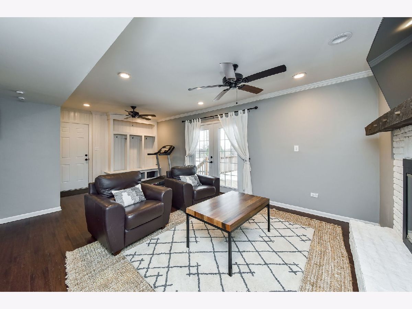
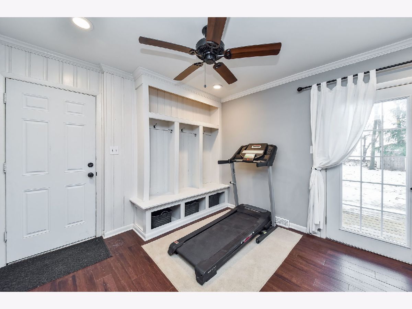
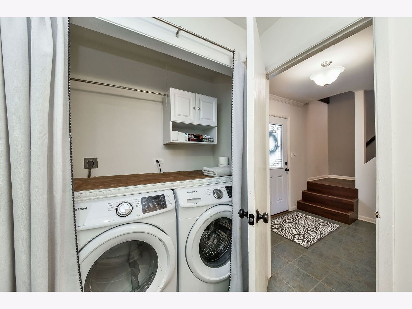
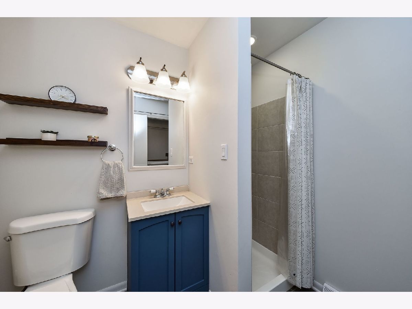
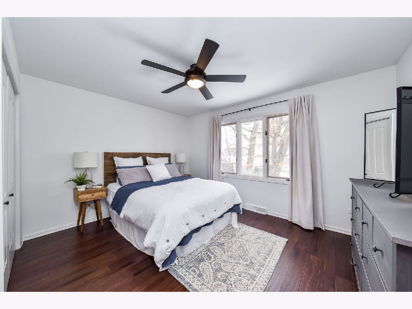
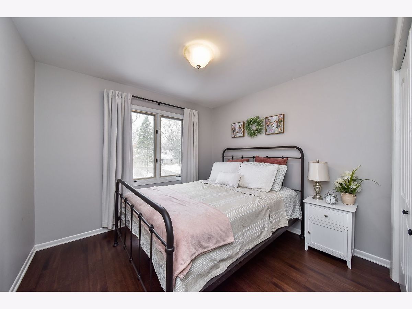
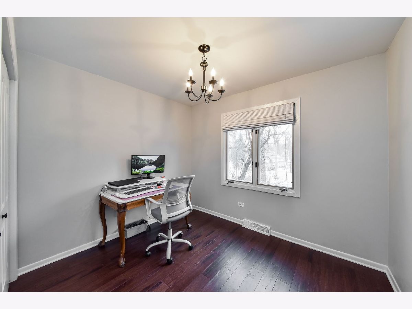
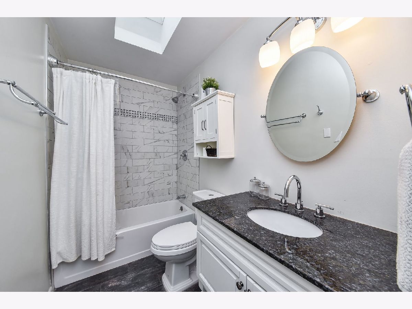
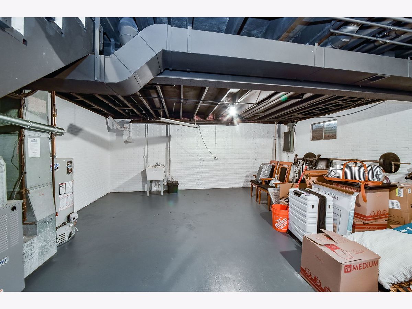
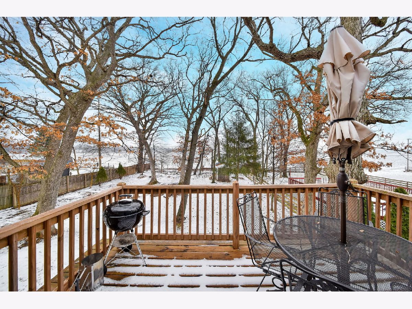
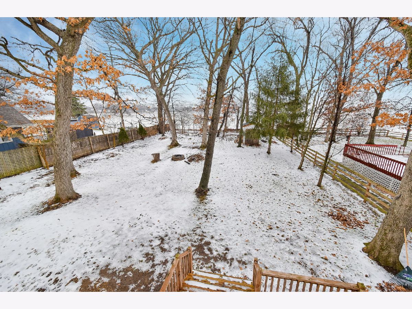
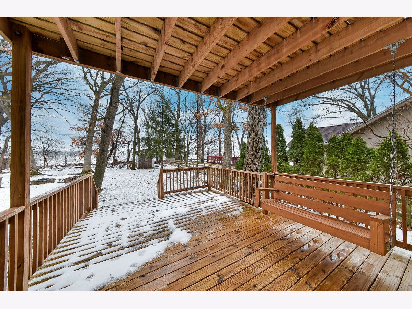
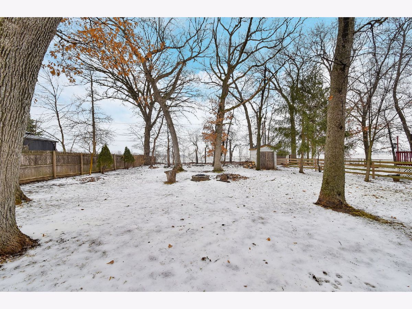
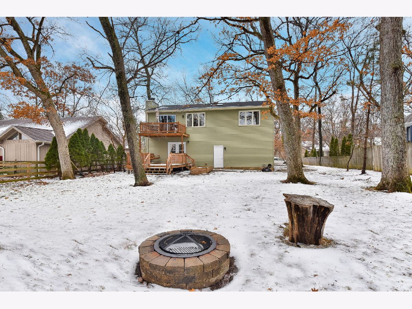
Room Specifics
Total Bedrooms: 3
Bedrooms Above Ground: 3
Bedrooms Below Ground: 0
Dimensions: —
Floor Type: Hardwood
Dimensions: —
Floor Type: Hardwood
Full Bathrooms: 2
Bathroom Amenities: —
Bathroom in Basement: 0
Rooms: Foyer,Storage
Basement Description: Unfinished
Other Specifics
| 2 | |
| Concrete Perimeter | |
| Asphalt | |
| Balcony, Deck | |
| Fenced Yard,Mature Trees,Backs to Open Grnd | |
| 75X208 | |
| — | |
| None | |
| Skylight(s), Hardwood Floors, First Floor Laundry, First Floor Full Bath, Built-in Features, Granite Counters | |
| Range, Microwave, Dishwasher, Refrigerator, Stainless Steel Appliance(s) | |
| Not in DB | |
| Clubhouse, Park, Lake, Dock, Water Rights, Street Paved | |
| — | |
| — | |
| Wood Burning, Gas Starter |
Tax History
| Year | Property Taxes |
|---|---|
| 2016 | $3,860 |
| 2021 | $4,132 |
Contact Agent
Nearby Similar Homes
Nearby Sold Comparables
Contact Agent
Listing Provided By
john greene, Realtor

