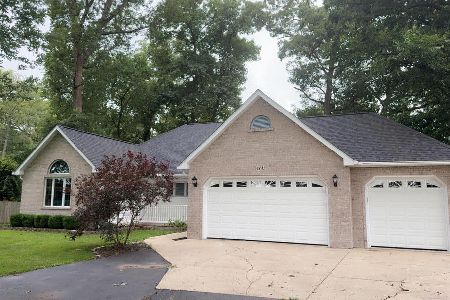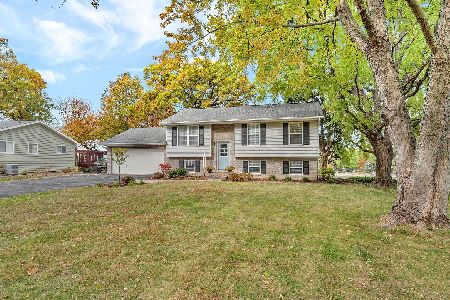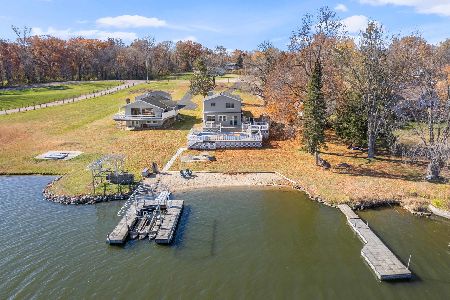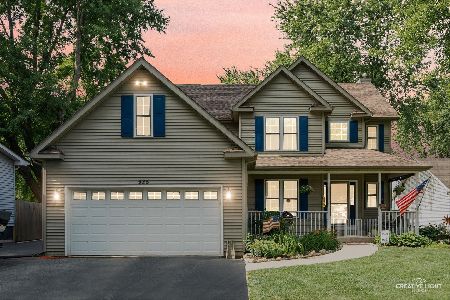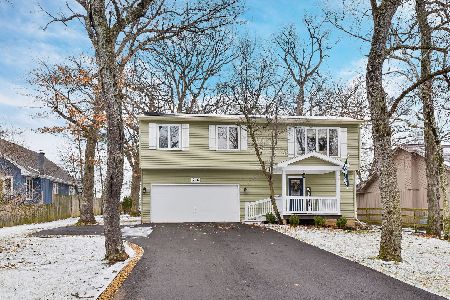762 Cynthia Drive, Lake Holiday, Illinois 60548
$239,000
|
Sold
|
|
| Status: | Closed |
| Sqft: | 2,350 |
| Cost/Sqft: | $102 |
| Beds: | 4 |
| Baths: | 3 |
| Year Built: | 1988 |
| Property Taxes: | $4,382 |
| Days On Market: | 2635 |
| Lot Size: | 0,34 |
Description
Great 4 bedroom, 2 & 1/2 bath 2-story home on a beautiful lot with mature trees. Big Eat-in Kitchen plus a Formal Dining room. Main floor Family room, Living room & Laundry. Partially Finished Basement w/Rec room & Large Storage room. This home has had many recent updates. New Furnace & Air fall of 2017. Exterior of home painted 2 years ago. New kitchen with granite counters 3 years, new SS Appliances too. New roof 5 years. Water Softener 6 years. All 3 baths are brand new as is all of the carpet on all 3 levels. Most of the interior has been freshly painted. Home offers 2350 sq ft plus another 570 in the basement for close to 3000 sq ft of living space. Covered front porch. Above-ground pool for summer fun. 3-car garage. Not far from Beach #2. Enjoy boating, swimming, fishing, tubing and all that Lake Holiday has to offer. Listing agents are related to sellers. Home is easy to show.
Property Specifics
| Single Family | |
| — | |
| Traditional | |
| 1988 | |
| Full | |
| — | |
| No | |
| 0.34 |
| La Salle | |
| Lake Holiday | |
| 910 / Annual | |
| Insurance,Security,Clubhouse,Scavenger,Lake Rights | |
| Community Well | |
| Septic-Mechanical | |
| 10078826 | |
| 0509104018 |
Nearby Schools
| NAME: | DISTRICT: | DISTANCE: | |
|---|---|---|---|
|
Grade School
Lynn G Haskin Elementary School |
430 | — | |
|
Middle School
Sandwich Middle School |
430 | Not in DB | |
|
High School
Sandwich Community High School |
430 | Not in DB | |
Property History
| DATE: | EVENT: | PRICE: | SOURCE: |
|---|---|---|---|
| 31 Jul, 2012 | Sold | $159,900 | MRED MLS |
| 20 Jun, 2012 | Under contract | $159,900 | MRED MLS |
| 24 Apr, 2012 | Listed for sale | $159,900 | MRED MLS |
| 18 Oct, 2018 | Sold | $239,000 | MRED MLS |
| 21 Sep, 2018 | Under contract | $239,900 | MRED MLS |
| 10 Sep, 2018 | Listed for sale | $239,900 | MRED MLS |
Room Specifics
Total Bedrooms: 4
Bedrooms Above Ground: 4
Bedrooms Below Ground: 0
Dimensions: —
Floor Type: Carpet
Dimensions: —
Floor Type: Carpet
Dimensions: —
Floor Type: Carpet
Full Bathrooms: 3
Bathroom Amenities: Separate Shower,Double Sink
Bathroom in Basement: 0
Rooms: Recreation Room
Basement Description: Partially Finished
Other Specifics
| 3 | |
| Concrete Perimeter | |
| Concrete | |
| Porch, Above Ground Pool | |
| Fenced Yard,Water Rights,Wooded | |
| 75 X 200 | |
| — | |
| Full | |
| Wood Laminate Floors, First Floor Laundry | |
| Range, Microwave, Dishwasher, Refrigerator | |
| Not in DB | |
| Clubhouse, Water Rights, Street Paved | |
| — | |
| — | |
| — |
Tax History
| Year | Property Taxes |
|---|---|
| 2012 | $4,289 |
| 2018 | $4,382 |
Contact Agent
Nearby Similar Homes
Nearby Sold Comparables
Contact Agent
Listing Provided By
Swanson Real Estate

