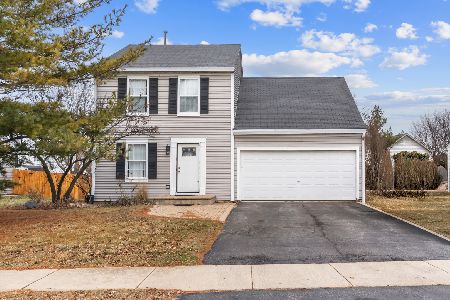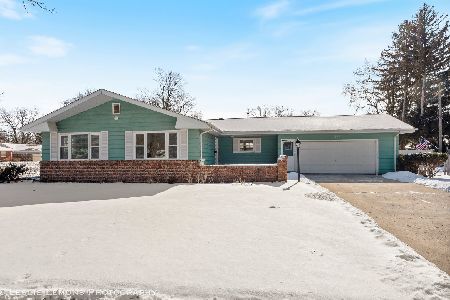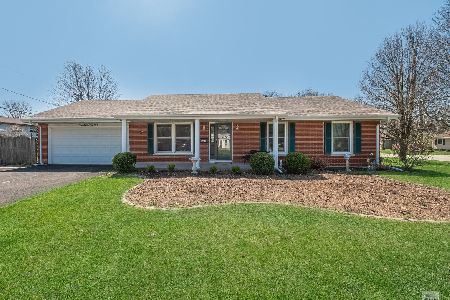746 Glenwood Place, Aurora, Illinois 60506
$221,000
|
Sold
|
|
| Status: | Closed |
| Sqft: | 1,400 |
| Cost/Sqft: | $157 |
| Beds: | 3 |
| Baths: | 2 |
| Year Built: | 1965 |
| Property Taxes: | $5,278 |
| Days On Market: | 1940 |
| Lot Size: | 0,21 |
Description
Beautiful brick and cedar ranch. 3-bedroom. Recently remodeled home in great West Aurora area. Updated kitchen with granite counters and stainless appliances. Updated bath with ceramic shower surround and floor and 1/2 bath in basement. Hardwood floors in the family room, all bedrooms and hall. New carpet in a large living room with a bay window. Family room has a beautiful brick gas fireplace. Large fenced in backyard with patio. Partially finished, newly painted basement with drywall, easy to finish w/toilet and shower. Possible 4th bedroom in basement. 2 car garage with work benches. Must See!
Property Specifics
| Single Family | |
| — | |
| Ranch | |
| 1965 | |
| Partial | |
| — | |
| No | |
| 0.21 |
| Kane | |
| — | |
| — / Not Applicable | |
| None | |
| Public | |
| Public Sewer | |
| 10886020 | |
| 1517330014 |
Property History
| DATE: | EVENT: | PRICE: | SOURCE: |
|---|---|---|---|
| 12 Sep, 2016 | Sold | $174,900 | MRED MLS |
| 29 Jul, 2016 | Under contract | $174,900 | MRED MLS |
| 25 Jul, 2016 | Listed for sale | $174,900 | MRED MLS |
| 12 Nov, 2020 | Sold | $221,000 | MRED MLS |
| 12 Oct, 2020 | Under contract | $220,000 | MRED MLS |
| 5 Oct, 2020 | Listed for sale | $220,000 | MRED MLS |
| 16 Nov, 2020 | Listed for sale | $0 | MRED MLS |
| 6 Jan, 2026 | Under contract | $0 | MRED MLS |
| 8 Dec, 2025 | Listed for sale | $0 | MRED MLS |
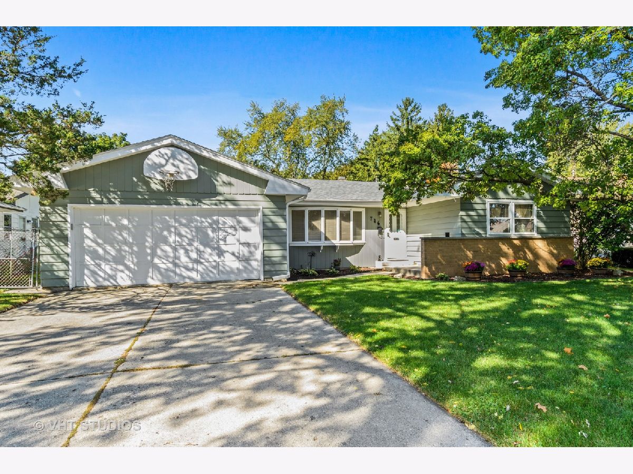
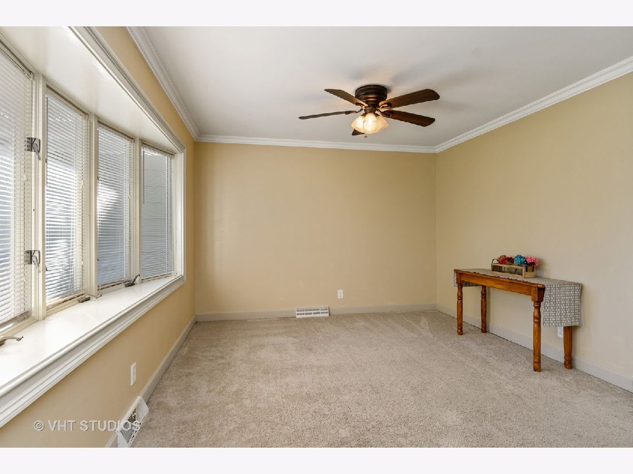
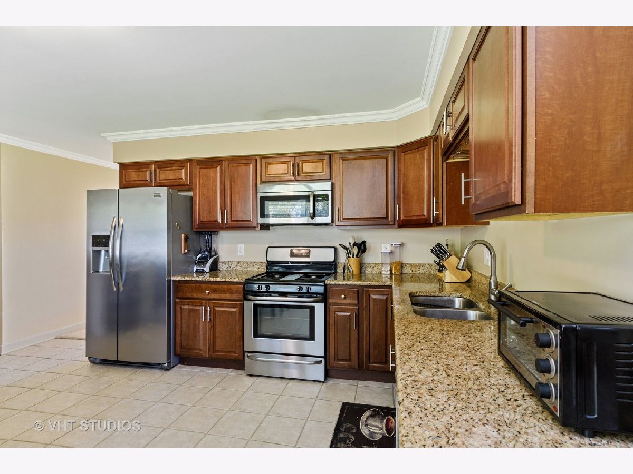
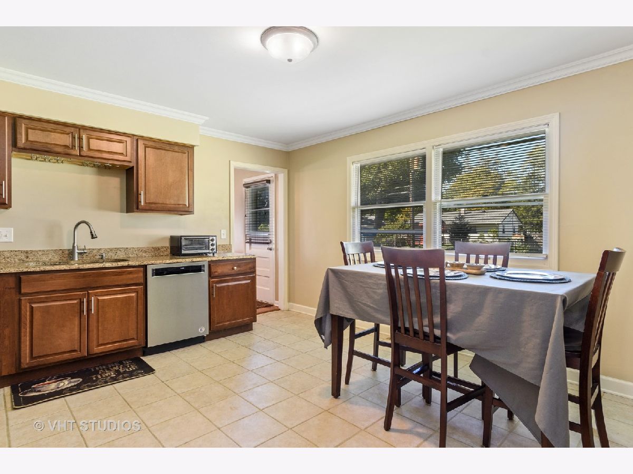
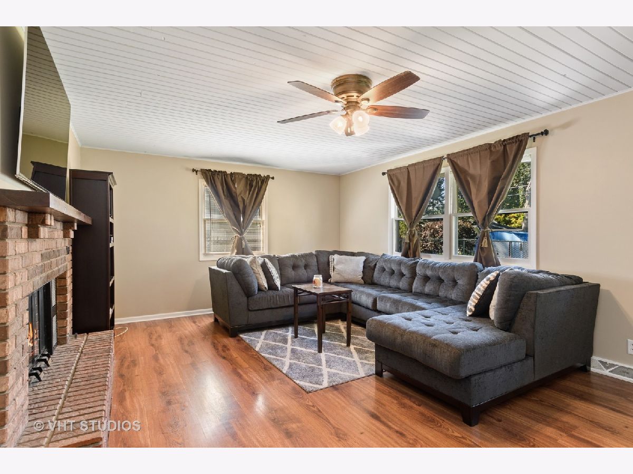
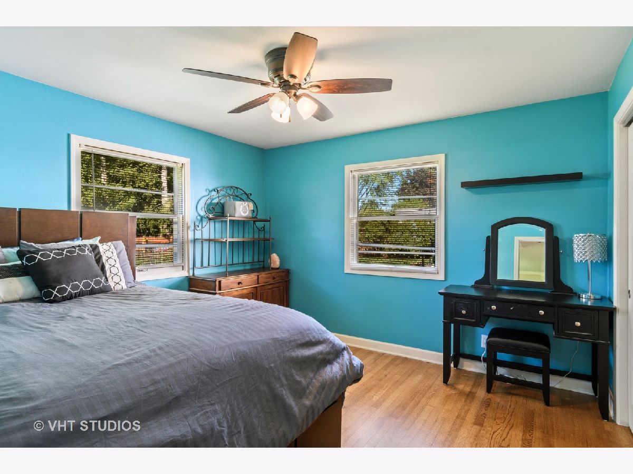
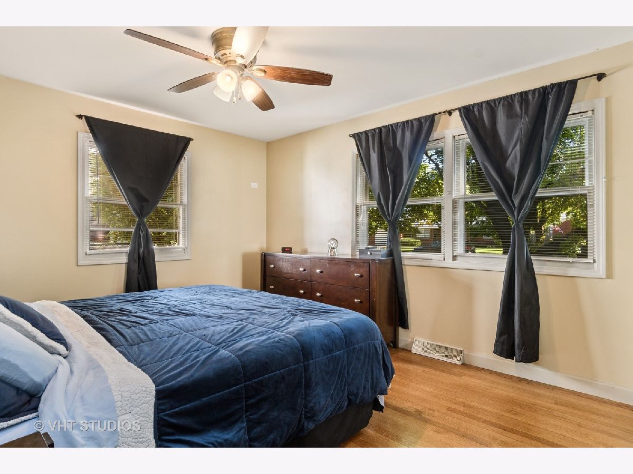
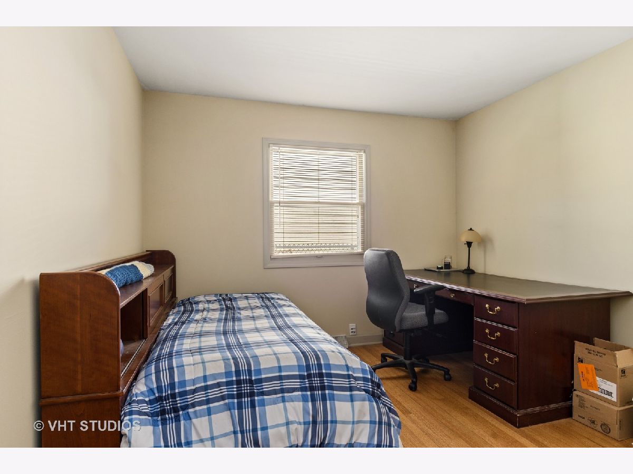
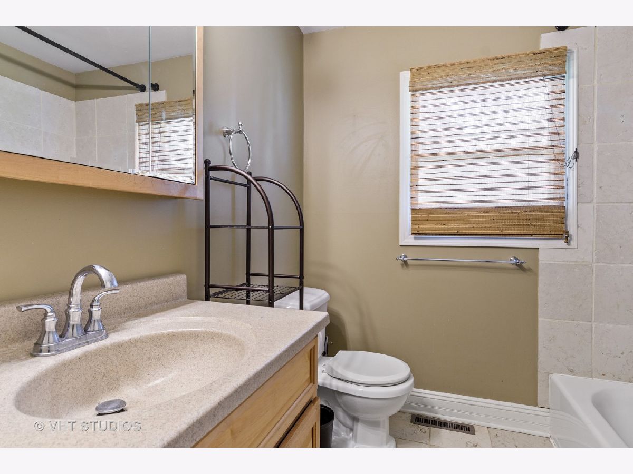
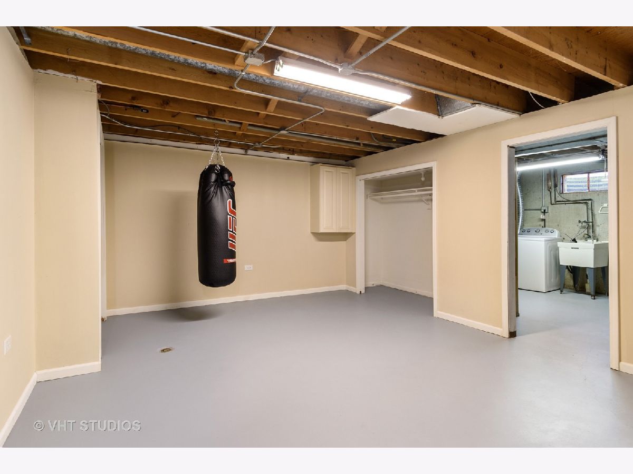
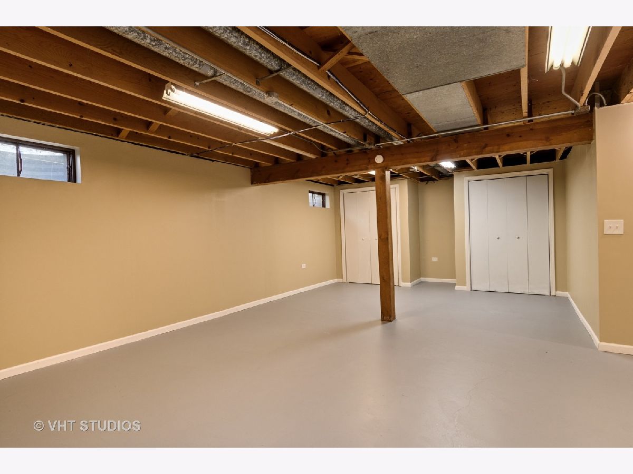
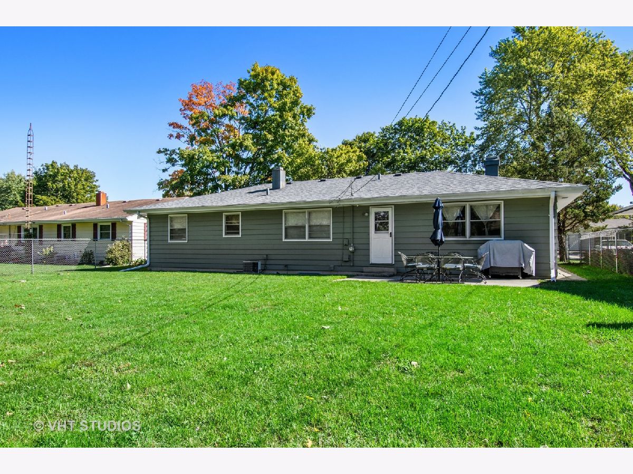
Room Specifics
Total Bedrooms: 3
Bedrooms Above Ground: 3
Bedrooms Below Ground: 0
Dimensions: —
Floor Type: Hardwood
Dimensions: —
Floor Type: Hardwood
Full Bathrooms: 2
Bathroom Amenities: —
Bathroom in Basement: 1
Rooms: Recreation Room
Basement Description: Partially Finished,Crawl,Concrete (Basement),Storage Space
Other Specifics
| 2 | |
| Concrete Perimeter | |
| Concrete | |
| Patio, Porch, Storms/Screens, Workshop | |
| Fenced Yard,Chain Link Fence,Sidewalks,Streetlights | |
| 130X70 | |
| — | |
| None | |
| Hardwood Floors, First Floor Full Bath, Dining Combo, Drapes/Blinds, Granite Counters, Some Storm Doors | |
| Range, Microwave, Dishwasher, Refrigerator, Washer, Dryer, Disposal, Stainless Steel Appliance(s), Gas Oven, Range Hood | |
| Not in DB | |
| — | |
| — | |
| — | |
| Gas Starter |
Tax History
| Year | Property Taxes |
|---|---|
| 2016 | $4,144 |
| 2020 | $5,278 |
Contact Agent
Nearby Similar Homes
Nearby Sold Comparables
Contact Agent
Listing Provided By
Baird & Warner Fox Valley - Geneva




