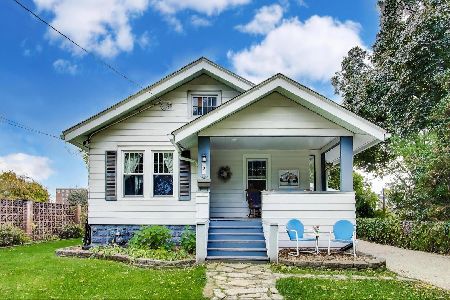800 Pine Avenue, Arlington Heights, Illinois 60004
$825,000
|
Sold
|
|
| Status: | Closed |
| Sqft: | 2,985 |
| Cost/Sqft: | $283 |
| Beds: | 4 |
| Baths: | 3 |
| Year Built: | 2018 |
| Property Taxes: | $11,260 |
| Days On Market: | 2605 |
| Lot Size: | 0,00 |
Description
New Year New Home! Your brand new Modern Farmhouse awaits. Enjoy a REAL Front Porch that's 10'x 21'! Entertain with ease in this Spacious & Open plan. Gourmet kitchen incl custom cabinets, 48" THOR professional range, Quartz counters & amazing adjustable height 42"x 84" rustic steel/wood island/table! Fam Rm/Great Rm centered on gorgeous Fireplace w/ stone & rustic wood surround. Wet bar/butlers w/wine frdge, oak flooring & stairs, solid alderwood doors, walk-in pantry. Large mudroom thoughtfully appointed w/ bench, hooks, chalkboard paint barndoor on walk-in closet will keep you organized in style. 4 big bedrooms upstairs, plus loft & huge Laundry rm w/sink & ample space to sort, fold, hang & store. Luxury Master Suite w/ elegant tray ceiling, huge walk-in closet, double sinks, soaking tub & sep shower. 9ft unfinishd bsmnt has full bath rough-in. Professionally landscaped yard incl. 220sq ft stone paver patio. 2 car garage is 24' deep! Maint-Free Hardie siding & vinyl windows.
Property Specifics
| Single Family | |
| — | |
| Farmhouse | |
| 2018 | |
| Full | |
| — | |
| No | |
| — |
| Cook | |
| — | |
| 0 / Not Applicable | |
| None | |
| Lake Michigan,Public | |
| Public Sewer | |
| 10127896 | |
| 03291080170000 |
Nearby Schools
| NAME: | DISTRICT: | DISTANCE: | |
|---|---|---|---|
|
Grade School
Olive-mary Stitt School |
25 | — | |
|
Middle School
Thomas Middle School |
25 | Not in DB | |
|
High School
John Hersey High School |
214 | Not in DB | |
Property History
| DATE: | EVENT: | PRICE: | SOURCE: |
|---|---|---|---|
| 11 Mar, 2019 | Sold | $825,000 | MRED MLS |
| 28 Jan, 2019 | Under contract | $844,900 | MRED MLS |
| 1 Nov, 2018 | Listed for sale | $844,900 | MRED MLS |
Room Specifics
Total Bedrooms: 4
Bedrooms Above Ground: 4
Bedrooms Below Ground: 0
Dimensions: —
Floor Type: Carpet
Dimensions: —
Floor Type: Carpet
Dimensions: —
Floor Type: Carpet
Full Bathrooms: 3
Bathroom Amenities: Separate Shower,Double Sink,Soaking Tub
Bathroom in Basement: 0
Rooms: Mud Room,Pantry,Loft
Basement Description: Unfinished,Bathroom Rough-In
Other Specifics
| 2 | |
| Concrete Perimeter | |
| Asphalt | |
| Patio, Porch, Brick Paver Patio | |
| Landscaped | |
| 62 X 132 | |
| Unfinished | |
| Full | |
| Bar-Wet, Hardwood Floors, Second Floor Laundry | |
| Range, Microwave, Dishwasher, Refrigerator, High End Refrigerator, Disposal, Stainless Steel Appliance(s), Wine Refrigerator, Range Hood | |
| Not in DB | |
| Sidewalks | |
| — | |
| — | |
| Heatilator |
Tax History
| Year | Property Taxes |
|---|---|
| 2019 | $11,260 |
Contact Agent
Nearby Similar Homes
Nearby Sold Comparables
Contact Agent
Listing Provided By
Kinzie Brokerage LLC








