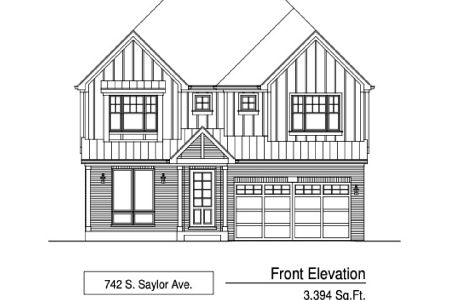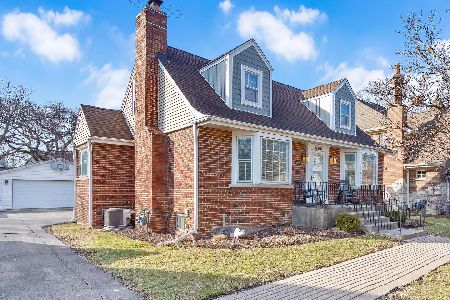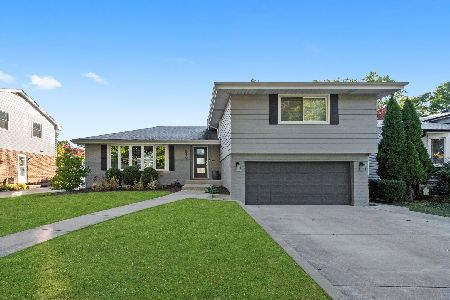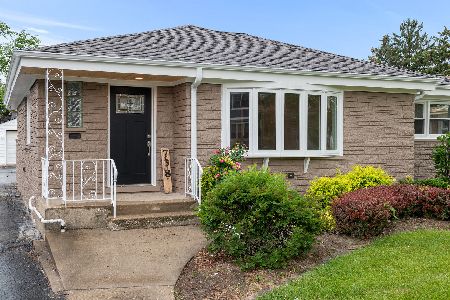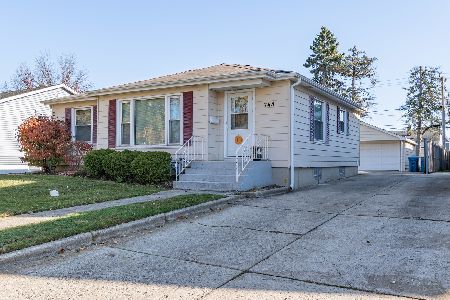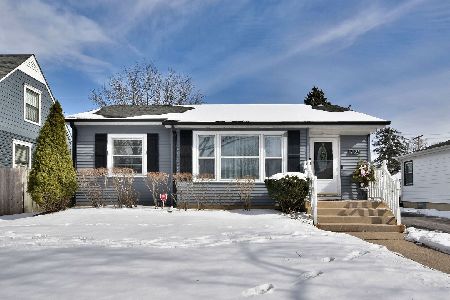746 Saylor Avenue, Elmhurst, Illinois 60126
$535,000
|
Sold
|
|
| Status: | Closed |
| Sqft: | 1,689 |
| Cost/Sqft: | $323 |
| Beds: | 3 |
| Baths: | 2 |
| Year Built: | 1964 |
| Property Taxes: | $7,673 |
| Days On Market: | 656 |
| Lot Size: | 0,18 |
Description
Prime Elmhurst Location, Schools, and Pricing! Just blocks from the Prairie Path and Spring Rd business district. Bright 3 bedroom Split Level with 2 Full Bathrooms, Newer Kitchen, Hardwood floors, Lower Level Family Room, And a sub basement to Boot. Use for Storage or finish it off as another rockin' area for an office or play area. Large 2 car garage, 3 year old new Roof, 3 year old furnace. Located on a fantastic block. Fully Fenced in backyard for your kiddos and pets. Walk away from your online househunt and come on over.
Property Specifics
| Single Family | |
| — | |
| — | |
| 1964 | |
| — | |
| — | |
| No | |
| 0.18 |
| — | |
| — | |
| 0 / Not Applicable | |
| — | |
| — | |
| — | |
| 12053327 | |
| 0611422018 |
Nearby Schools
| NAME: | DISTRICT: | DISTANCE: | |
|---|---|---|---|
|
Grade School
Lincoln Elementary School |
205 | — | |
|
Middle School
Bryan Middle School |
205 | Not in DB | |
|
High School
York Community High School |
205 | Not in DB | |
Property History
| DATE: | EVENT: | PRICE: | SOURCE: |
|---|---|---|---|
| 28 Jun, 2024 | Sold | $535,000 | MRED MLS |
| 16 May, 2024 | Under contract | $545,000 | MRED MLS |
| 14 May, 2024 | Listed for sale | $545,000 | MRED MLS |
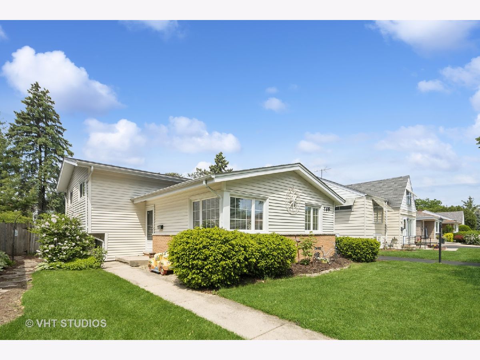
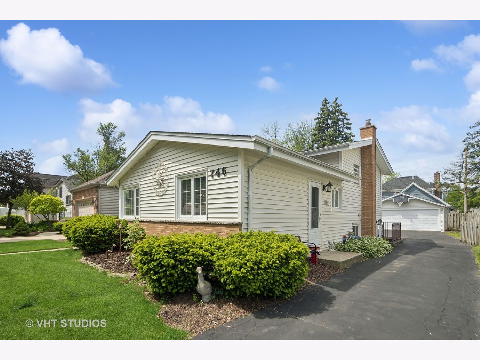
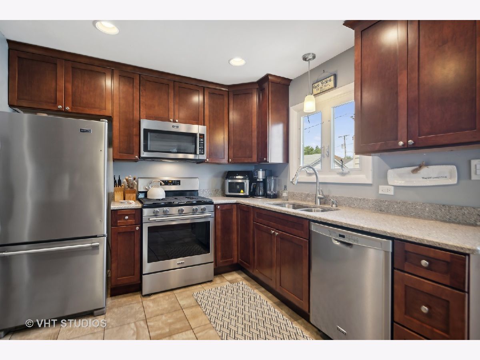
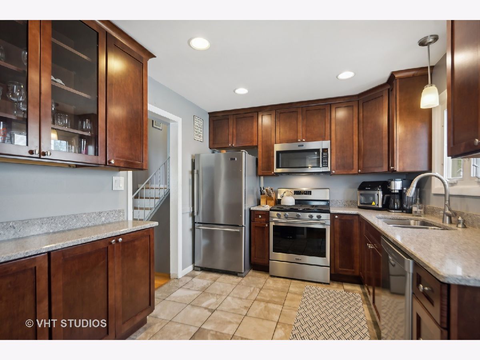
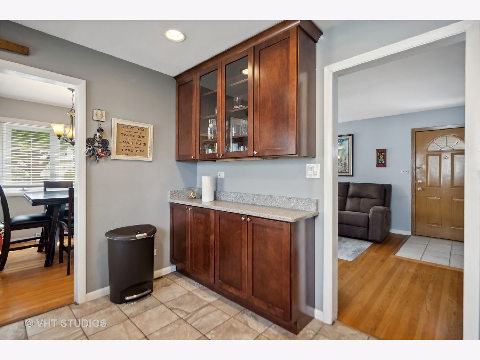
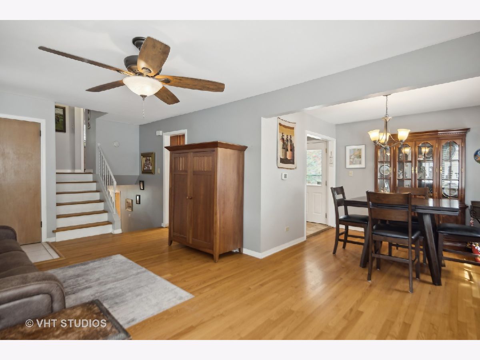
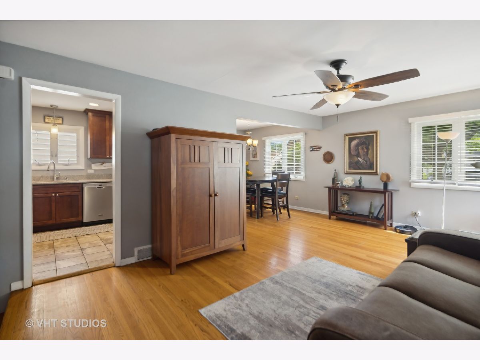
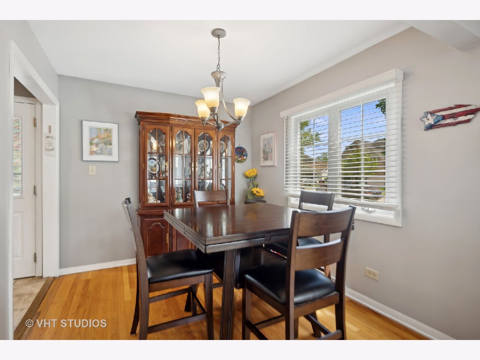
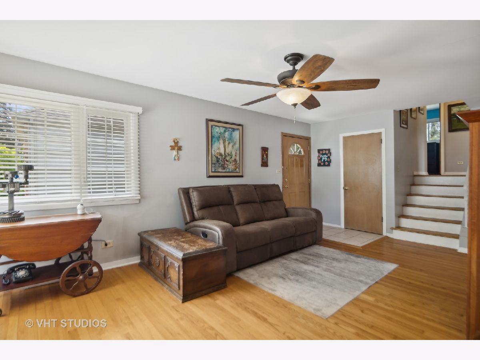
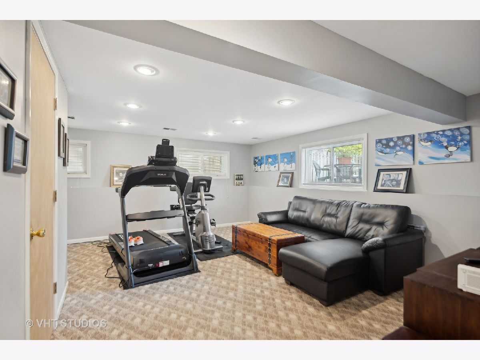
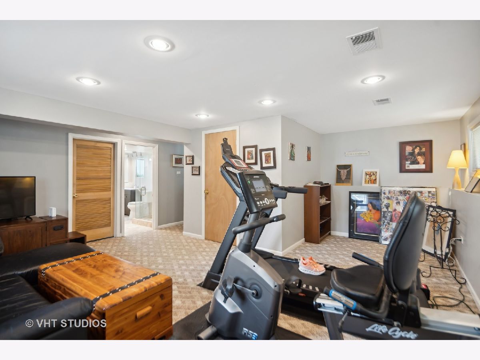
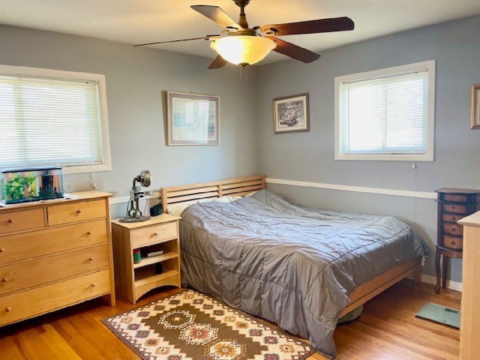
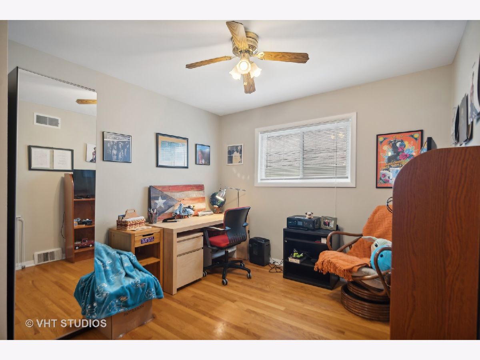
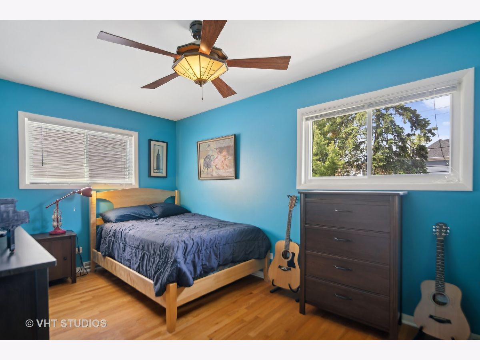
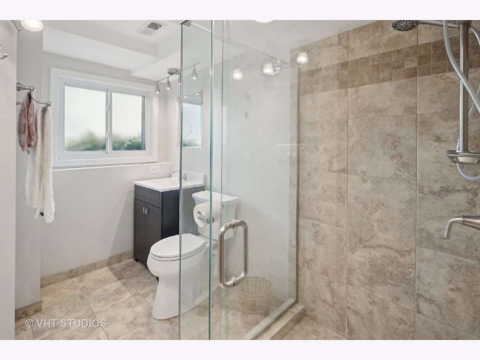
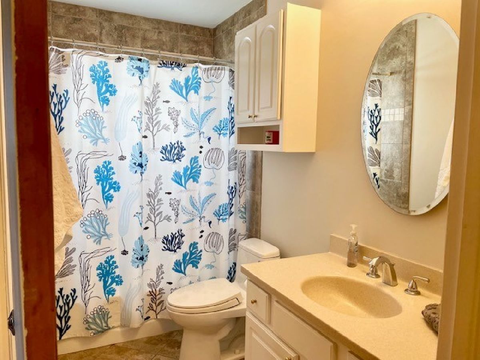
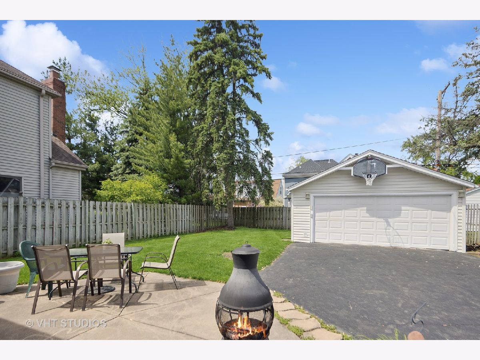
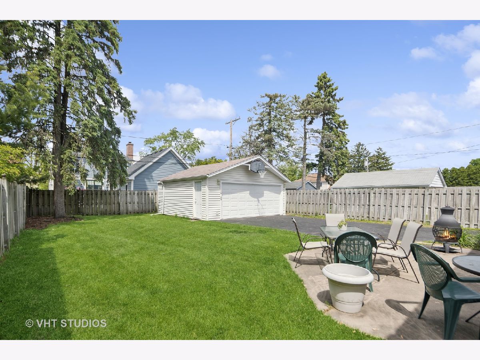
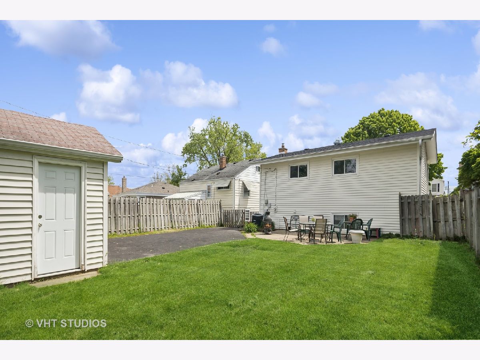
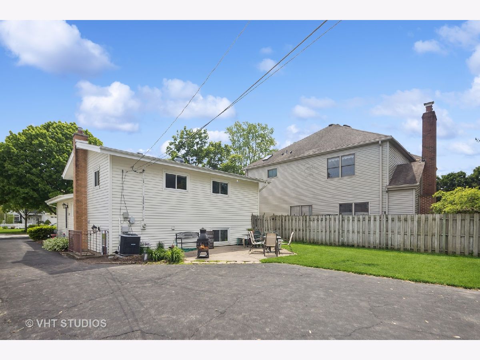
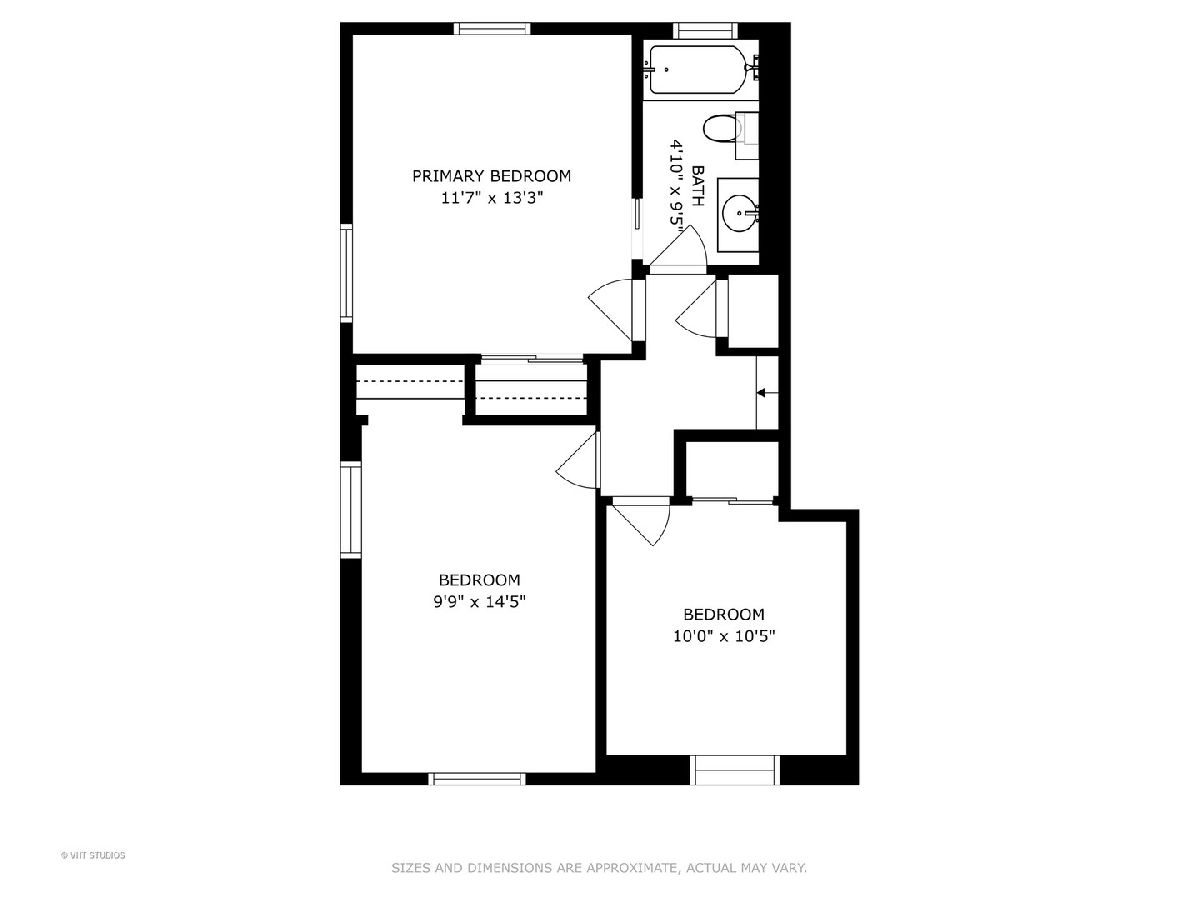
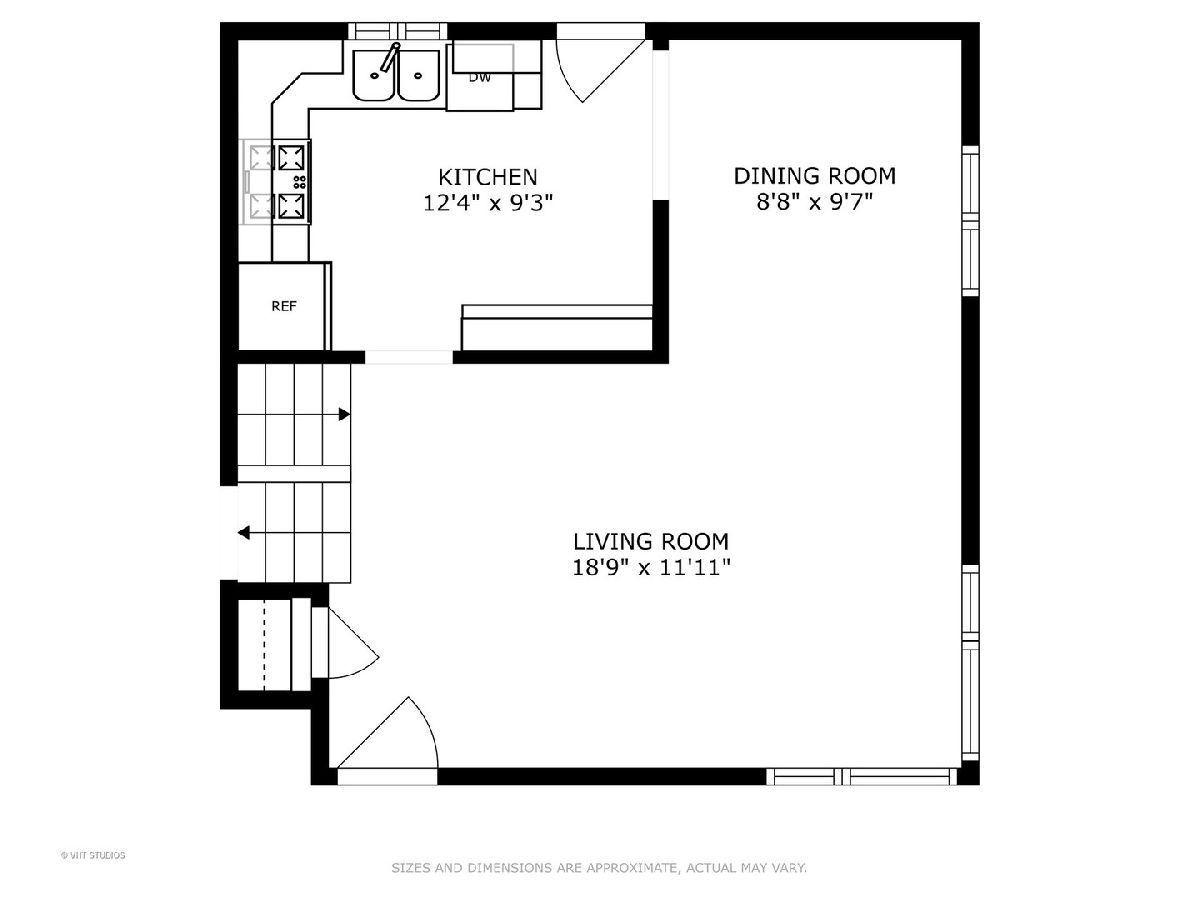
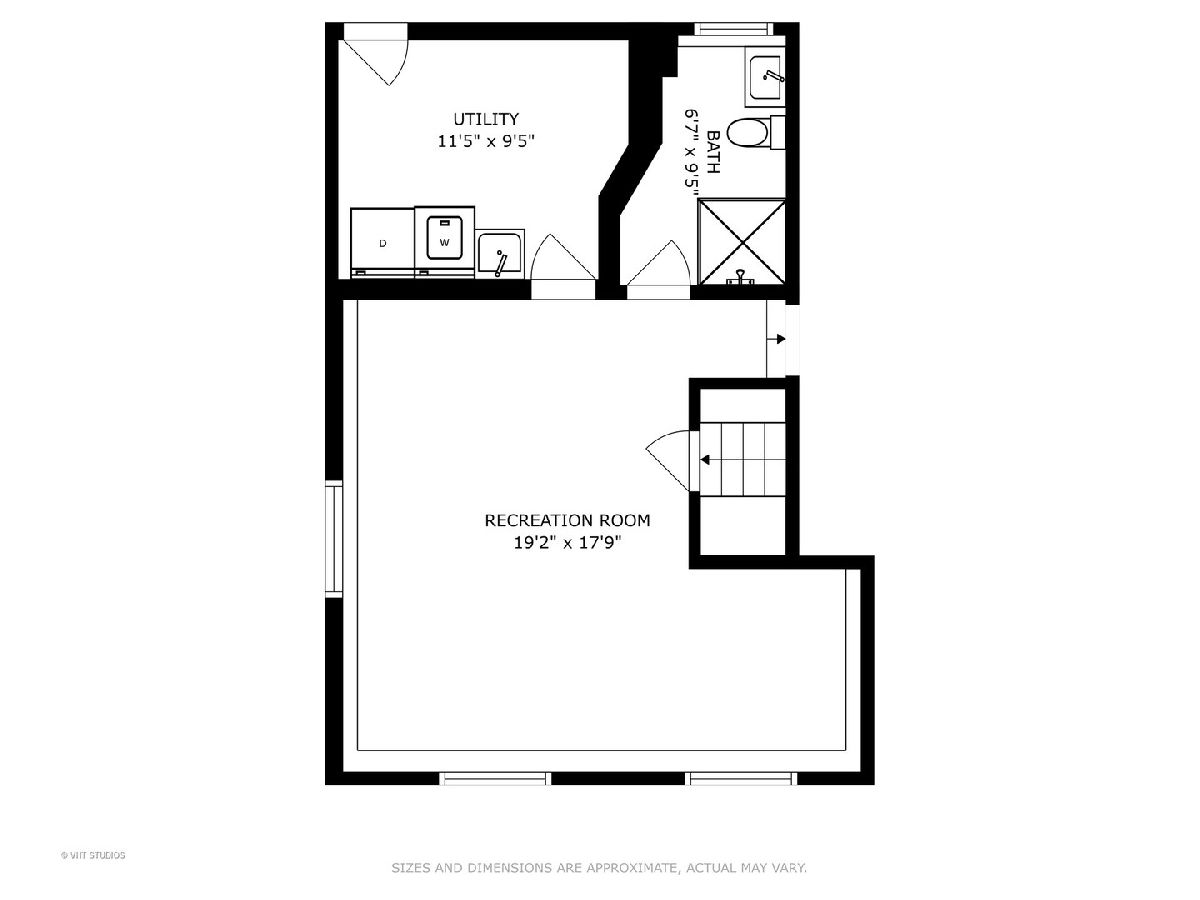
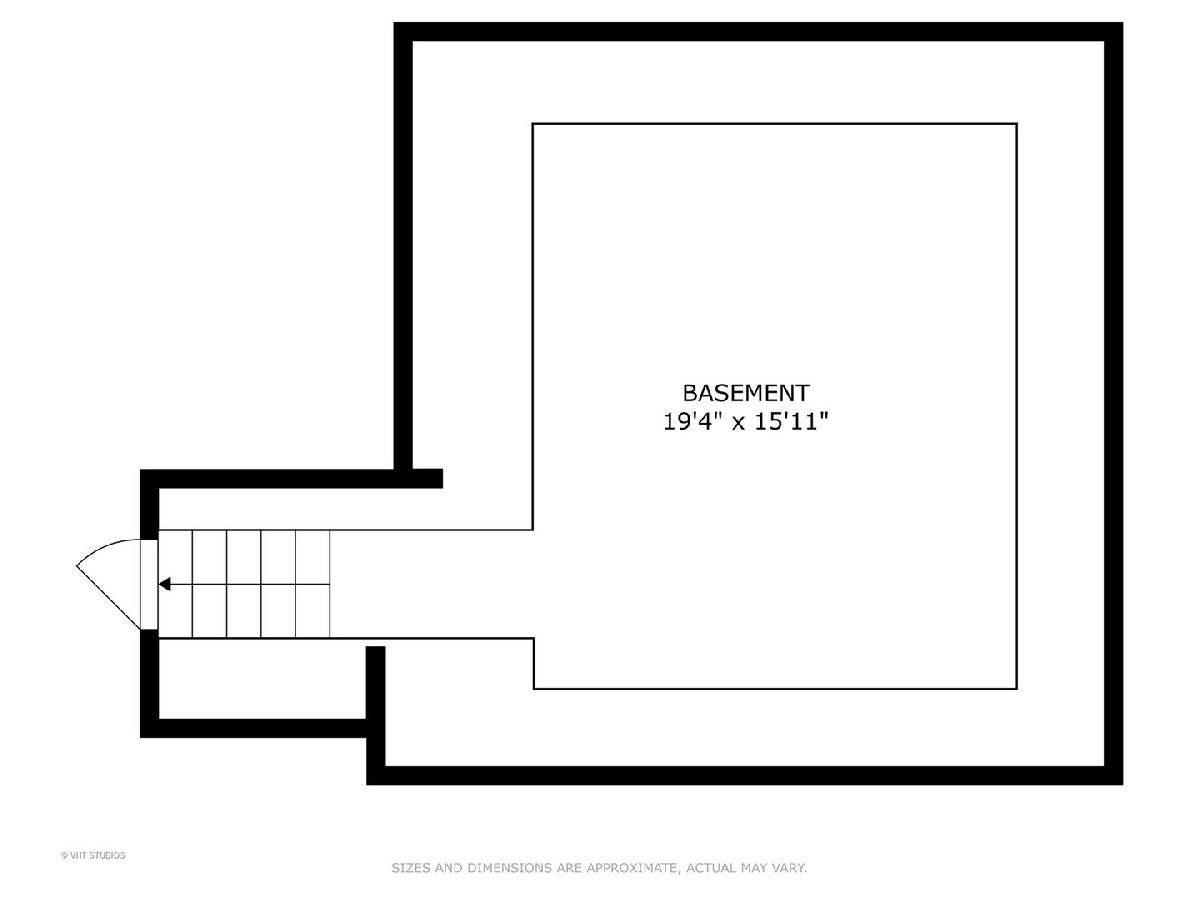
Room Specifics
Total Bedrooms: 3
Bedrooms Above Ground: 3
Bedrooms Below Ground: 0
Dimensions: —
Floor Type: —
Dimensions: —
Floor Type: —
Full Bathrooms: 2
Bathroom Amenities: Separate Shower
Bathroom in Basement: 1
Rooms: —
Basement Description: Finished,Unfinished,Sub-Basement
Other Specifics
| 2 | |
| — | |
| Asphalt | |
| — | |
| — | |
| 50X140 | |
| — | |
| — | |
| — | |
| — | |
| Not in DB | |
| — | |
| — | |
| — | |
| — |
Tax History
| Year | Property Taxes |
|---|---|
| 2024 | $7,673 |
Contact Agent
Nearby Similar Homes
Nearby Sold Comparables
Contact Agent
Listing Provided By
@properties Christie's International Real Estate

