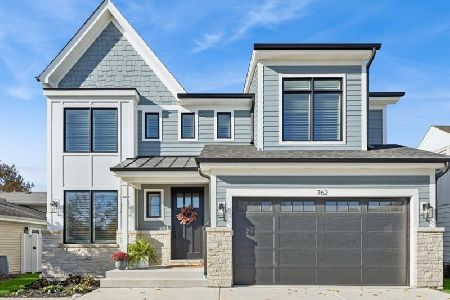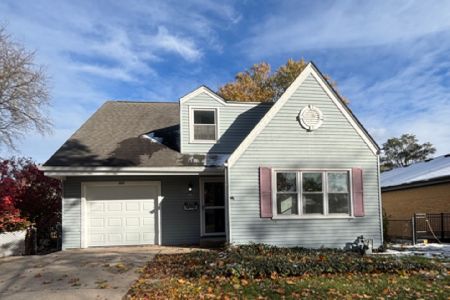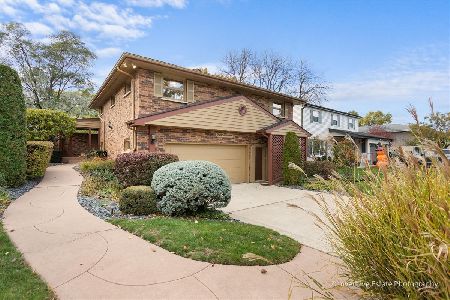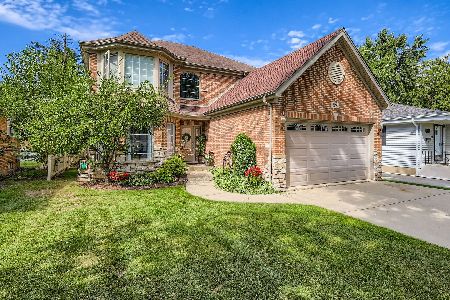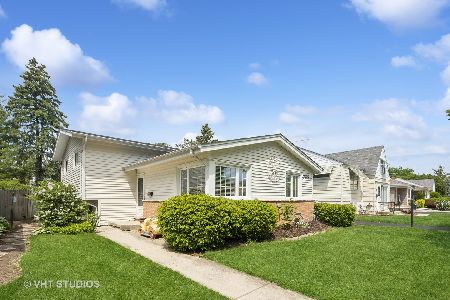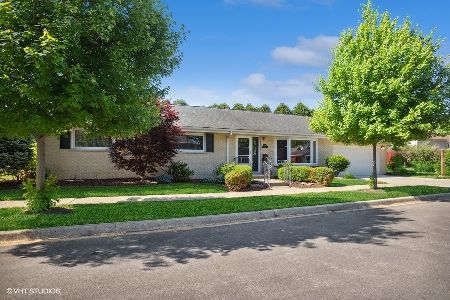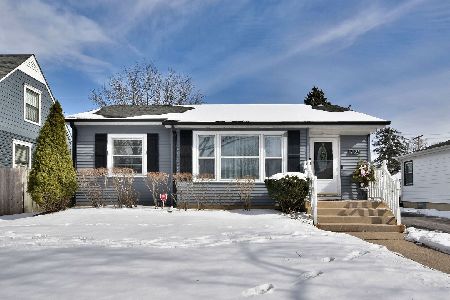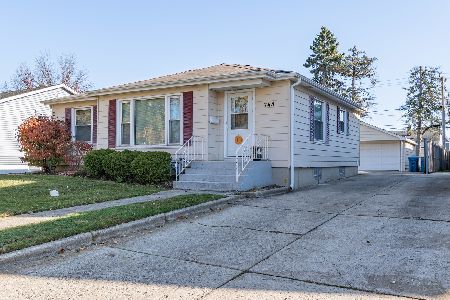738 Saylor Avenue, Elmhurst, Illinois 60126
$475,000
|
Sold
|
|
| Status: | Closed |
| Sqft: | 1,173 |
| Cost/Sqft: | $426 |
| Beds: | 2 |
| Baths: | 2 |
| Year Built: | 1955 |
| Property Taxes: | $2,172 |
| Days On Market: | 1077 |
| Lot Size: | 0,16 |
Description
Nothing left to do but unpack the moving truck into this professionally remodeled 4 bed / 2 bath Lincoln school ranch. Painted brick exterior with new roof, soffit, fascia and gutters, and exterior doors. The main level offers a wide-open layout with white kitchen with huge island, quartz counters and backsplash, eating area, dinette area, and large living room - all with new luxury vinyl plank flooring. All new stainless-steel appliances, recessed lighting, doors, and trim. The main level has 2 bedrooms with new carpet and ceiling fans and ample closet space and a remodeled full bathroom with designer tilework. The full basement offers two more bedrooms with new carpet, double closets, a large family room, a dedicated storage room, full remodeled bathroom with double sink vanity and walk-in shower and a large laundry room. Oversized 2.5 car detached garage and back patio. Brand new plumbing, electrical, and HVAC. All this in the desirable Lincoln school district and within walking distance to Eldridge Park, the IL Prairie Path, Bryan Middle School, and the Spring Road Business District.
Property Specifics
| Single Family | |
| — | |
| — | |
| 1955 | |
| — | |
| RANCH | |
| No | |
| 0.16 |
| Du Page | |
| — | |
| 0 / Not Applicable | |
| — | |
| — | |
| — | |
| 11682918 | |
| 0611422016 |
Nearby Schools
| NAME: | DISTRICT: | DISTANCE: | |
|---|---|---|---|
|
Grade School
Lincoln Elementary School |
205 | — | |
|
Middle School
Bryan Middle School |
205 | Not in DB | |
|
High School
York Community High School |
205 | Not in DB | |
Property History
| DATE: | EVENT: | PRICE: | SOURCE: |
|---|---|---|---|
| 13 Feb, 2023 | Sold | $475,000 | MRED MLS |
| 14 Dec, 2022 | Under contract | $499,900 | MRED MLS |
| 5 Dec, 2022 | Listed for sale | $499,900 | MRED MLS |
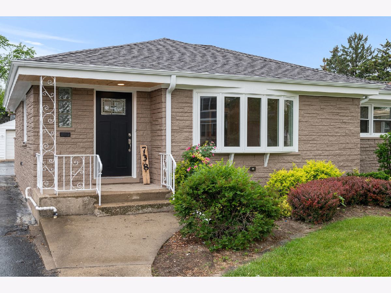
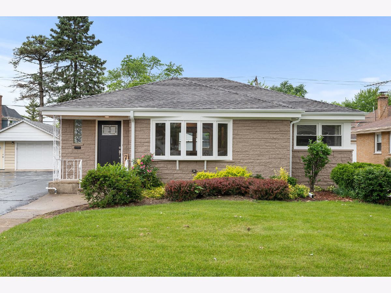
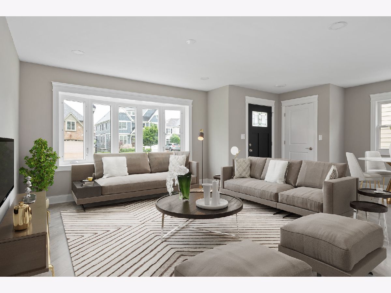
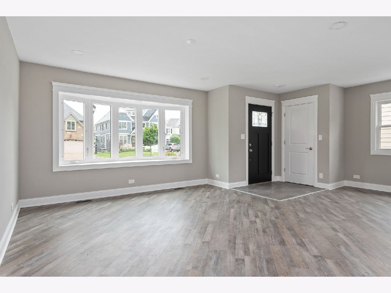
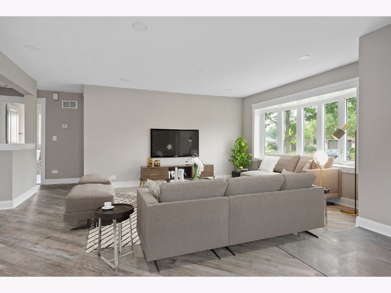
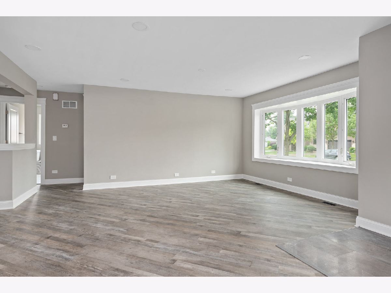
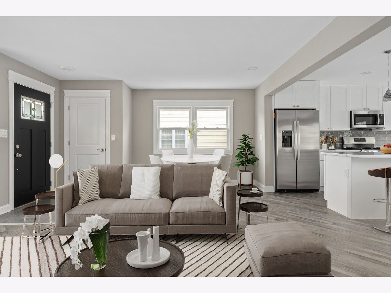
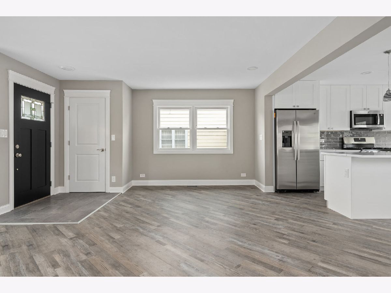
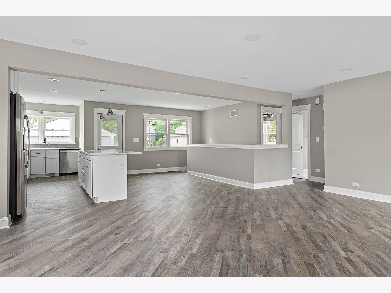
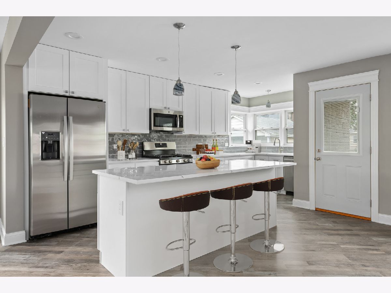
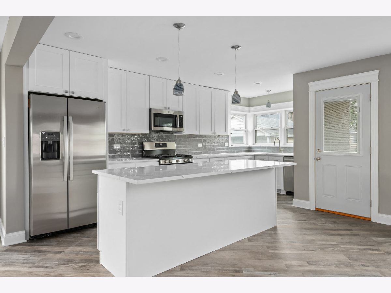
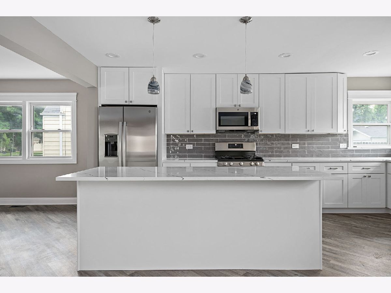
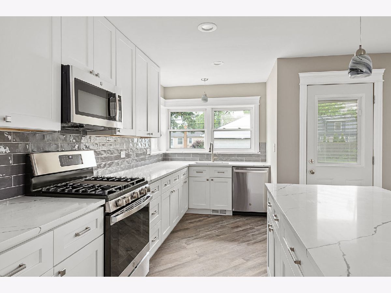
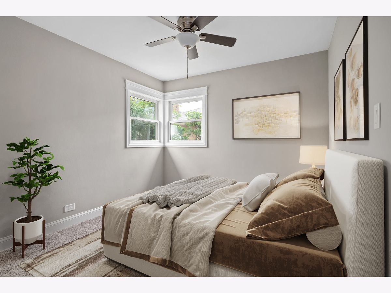
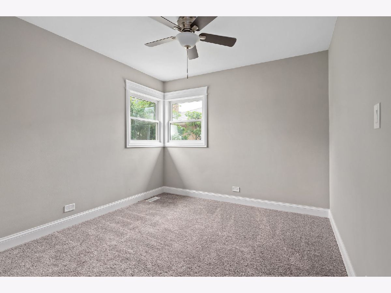
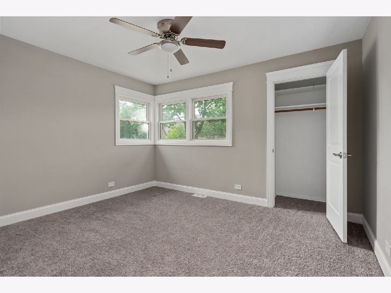
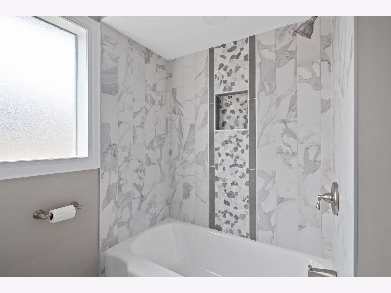
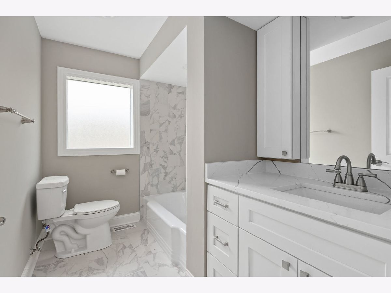
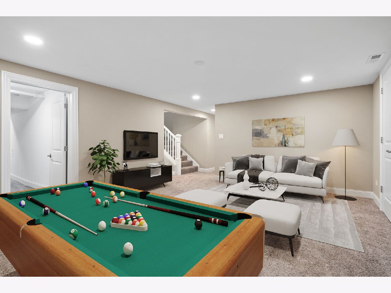
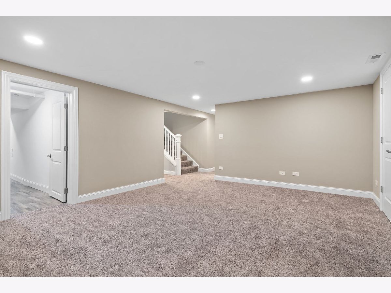
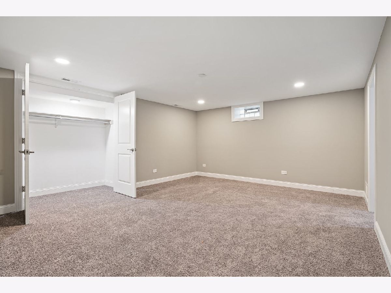
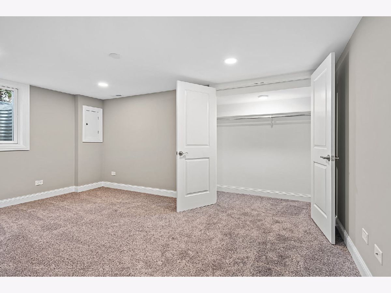
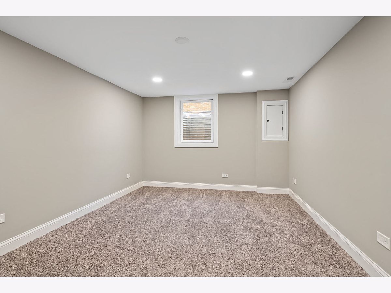
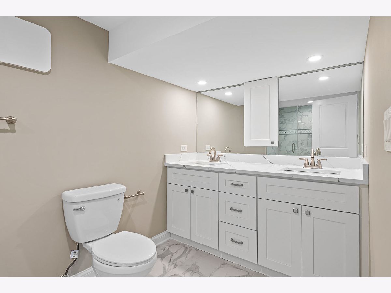
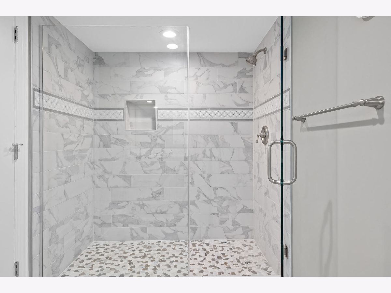
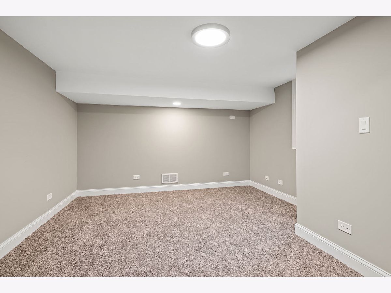
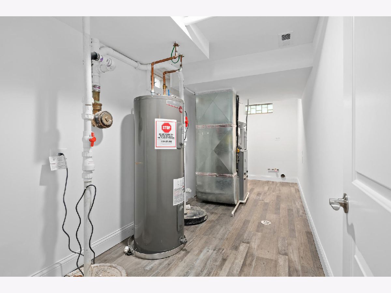
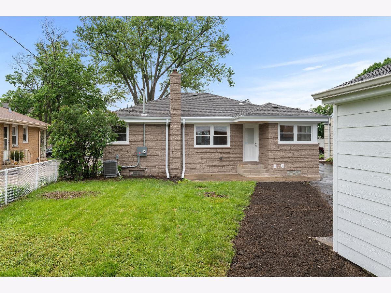
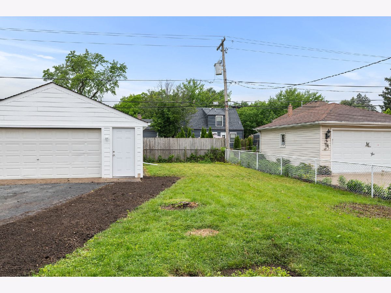
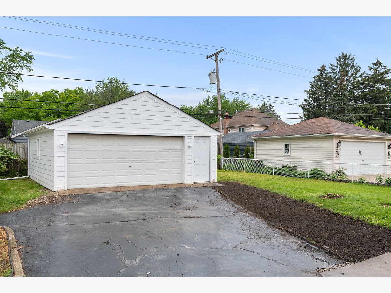
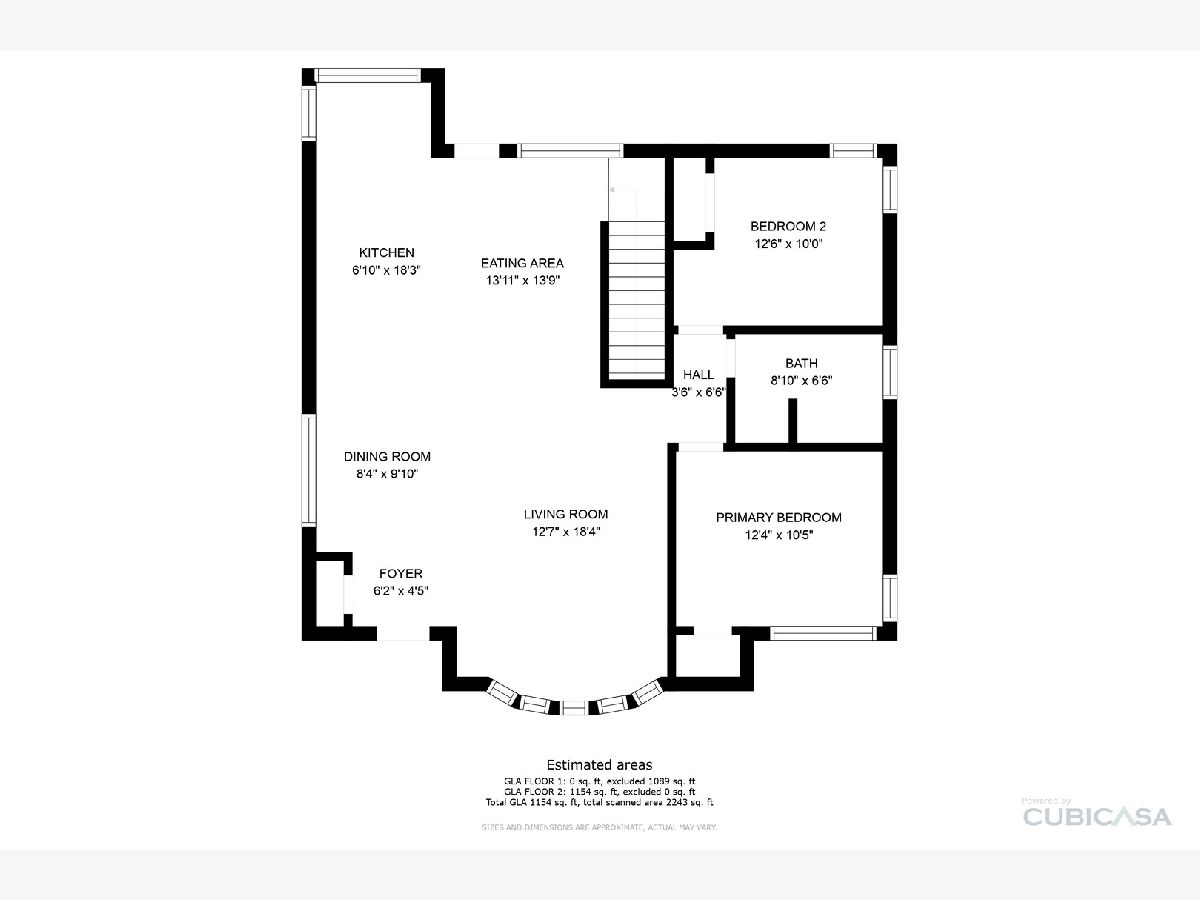
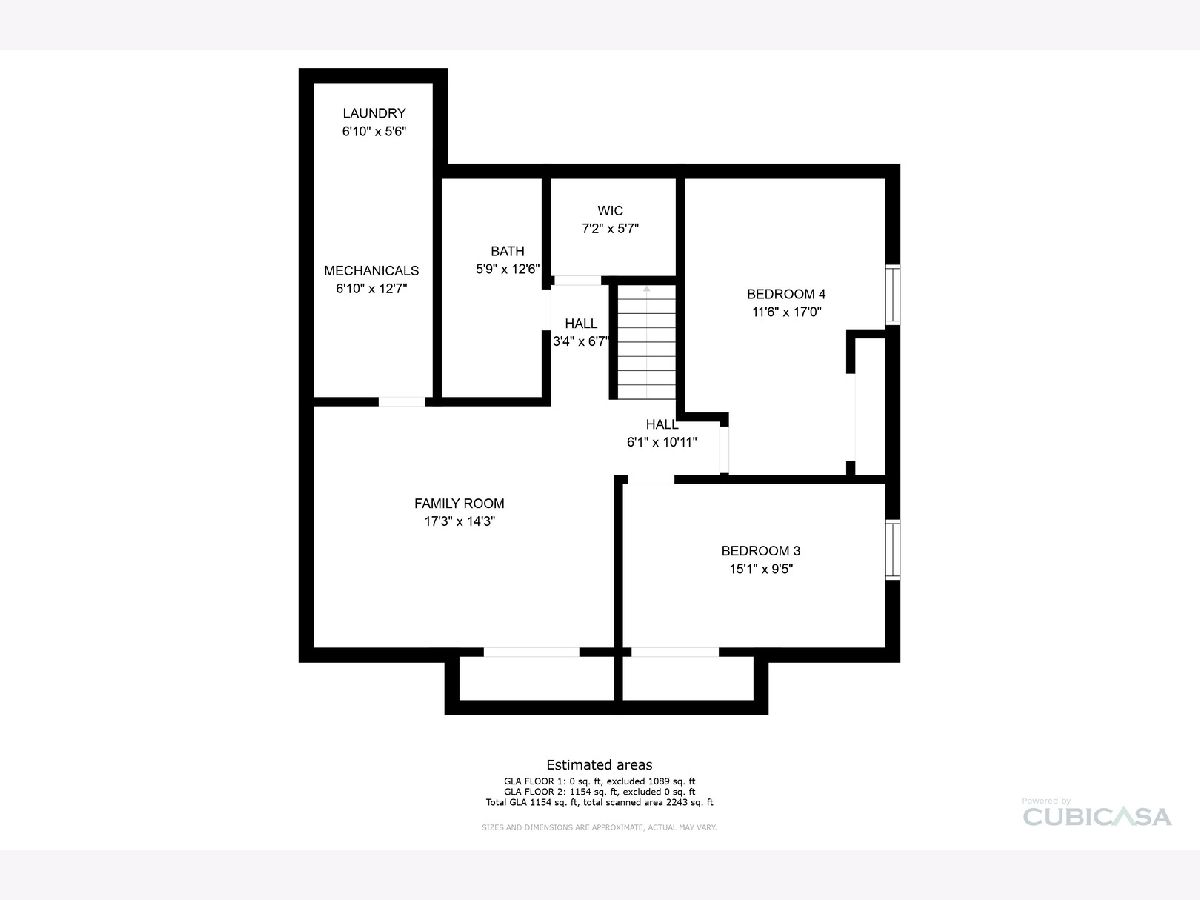
Room Specifics
Total Bedrooms: 4
Bedrooms Above Ground: 2
Bedrooms Below Ground: 2
Dimensions: —
Floor Type: —
Dimensions: —
Floor Type: —
Dimensions: —
Floor Type: —
Full Bathrooms: 2
Bathroom Amenities: Double Sink
Bathroom in Basement: 1
Rooms: —
Basement Description: Finished,Egress Window
Other Specifics
| 2.5 | |
| — | |
| Asphalt | |
| — | |
| — | |
| 50 X 140 | |
| — | |
| — | |
| — | |
| — | |
| Not in DB | |
| — | |
| — | |
| — | |
| — |
Tax History
| Year | Property Taxes |
|---|---|
| 2023 | $2,172 |
Contact Agent
Nearby Similar Homes
Nearby Sold Comparables
Contact Agent
Listing Provided By
Berkshire Hathaway HomeServices Prairie Path REALT

