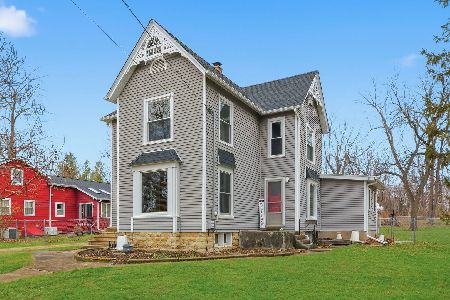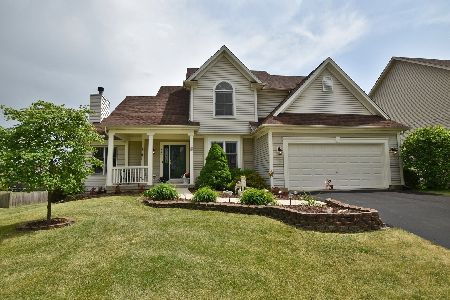746 Tiller Street, Elburn, Illinois 60119
$271,000
|
Sold
|
|
| Status: | Closed |
| Sqft: | 1,430 |
| Cost/Sqft: | $195 |
| Beds: | 3 |
| Baths: | 3 |
| Year Built: | 2000 |
| Property Taxes: | $6,830 |
| Days On Market: | 2730 |
| Lot Size: | 0,23 |
Description
YOU WILL WANT TO CALL THIS YOUR NEW HOME! Hard to find RANCH, in town Elburn with gorgeous finished basement! Neat as a pin! Impeccably decorated with lots of new updates: Newer roof and siding, front door and sliding glass door, pendant lighting in kitchen. Water filtration system. Epoxy garage floor. Hardwood floor in master bedroom. Additional cabinets in garage for storage. Insulation has been added to the attic with attic fan. You will love the gleaming hardwood floors on most of main level. Granite counter tops. Open floor plan. Newer windows. Huge finished basement with wet bar, 4th bedroom and bathroom. Enjoy the awning & paver patio featuring built in fire pit. What comfort and relaxation in your private backyard!! Professional landscaping and mature trees creates a peaceful oasis in the backyard! Pride of ownership is so evident with this home. Minutes from METRA, shopping, dining, library. Walking distance to elementary school-just down the block! Don't miss this beauty!!
Property Specifics
| Single Family | |
| — | |
| — | |
| 2000 | |
| Full | |
| — | |
| No | |
| 0.23 |
| Kane | |
| Williams Ridge | |
| 0 / Not Applicable | |
| None | |
| Public | |
| Public Sewer | |
| 10049082 | |
| 0832401008 |
Property History
| DATE: | EVENT: | PRICE: | SOURCE: |
|---|---|---|---|
| 30 Nov, 2012 | Sold | $231,000 | MRED MLS |
| 2 Oct, 2012 | Under contract | $238,900 | MRED MLS |
| — | Last price change | $240,000 | MRED MLS |
| 18 Jul, 2012 | Listed for sale | $240,000 | MRED MLS |
| 12 Oct, 2018 | Sold | $271,000 | MRED MLS |
| 15 Aug, 2018 | Under contract | $279,000 | MRED MLS |
| 11 Aug, 2018 | Listed for sale | $279,000 | MRED MLS |
Room Specifics
Total Bedrooms: 4
Bedrooms Above Ground: 3
Bedrooms Below Ground: 1
Dimensions: —
Floor Type: Carpet
Dimensions: —
Floor Type: Carpet
Dimensions: —
Floor Type: Carpet
Full Bathrooms: 3
Bathroom Amenities: Separate Shower
Bathroom in Basement: 1
Rooms: Recreation Room
Basement Description: Finished
Other Specifics
| 2 | |
| — | |
| Asphalt | |
| Brick Paver Patio | |
| Landscaped | |
| 9993 | |
| — | |
| Full | |
| Vaulted/Cathedral Ceilings, Bar-Dry, Hardwood Floors, First Floor Bedroom, First Floor Full Bath | |
| — | |
| Not in DB | |
| — | |
| — | |
| — | |
| — |
Tax History
| Year | Property Taxes |
|---|---|
| 2012 | $6,336 |
| 2018 | $6,830 |
Contact Agent
Nearby Sold Comparables
Contact Agent
Listing Provided By
Baird & Warner







