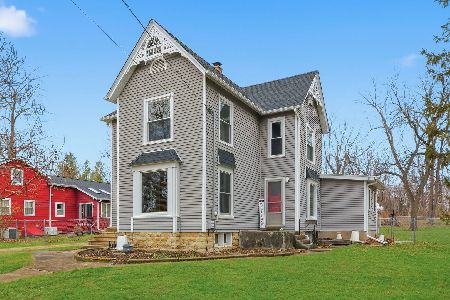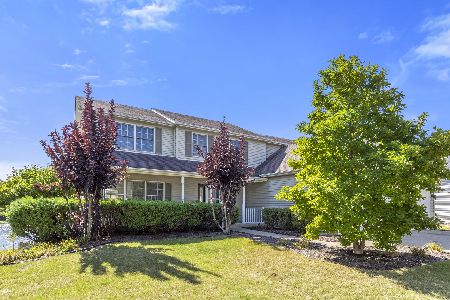743 Tiller Street, Elburn, Illinois 60119
$289,000
|
Sold
|
|
| Status: | Closed |
| Sqft: | 2,563 |
| Cost/Sqft: | $115 |
| Beds: | 5 |
| Baths: | 3 |
| Year Built: | 2000 |
| Property Taxes: | $9,242 |
| Days On Market: | 2830 |
| Lot Size: | 0,23 |
Description
Why look any further, this home has it all~Beautifully refinished hardwood flooring, 2-story foyer, open floor plan, all new carpeting/padding, vaulted ceilings, great yard w/pond view, walk-out bsmt & 3-car garage~You'll absolutely love the brand new kitchen w/gorgeous custom 42" crowned cabinets w/soft closure drawers, stunning granite counter tops, new SS appliances, custom silent butler w/glass doors & granite top, hardwood flooring, island & new SS sink w/faucet~The eating area offers a bay window w/great view of yard/pond~Open concept family room centers around a brick W/B fireplace~The separate dining room & living room both offer new carpeting/padding~Spacious master suite features vaulted ceiling, walk-in closets & private bath promoting a dual sink vanity, whirlpool tub & separate shower~In addt' to the 3 other BRs there's a fabulous bonus room/5th BR that can be used as 2nd family room~Newer H2O heater~Great location~Close to school & shopping~Hurry this one won't last long!
Property Specifics
| Single Family | |
| — | |
| — | |
| 2000 | |
| Walkout | |
| — | |
| Yes | |
| 0.23 |
| Kane | |
| Williams Ridge | |
| 0 / Not Applicable | |
| None | |
| Public | |
| Public Sewer | |
| 09938014 | |
| 0832402007 |
Property History
| DATE: | EVENT: | PRICE: | SOURCE: |
|---|---|---|---|
| 22 Jun, 2018 | Sold | $289,000 | MRED MLS |
| 6 May, 2018 | Under contract | $294,900 | MRED MLS |
| 3 May, 2018 | Listed for sale | $294,900 | MRED MLS |
Room Specifics
Total Bedrooms: 5
Bedrooms Above Ground: 5
Bedrooms Below Ground: 0
Dimensions: —
Floor Type: Carpet
Dimensions: —
Floor Type: —
Dimensions: —
Floor Type: Carpet
Dimensions: —
Floor Type: —
Full Bathrooms: 3
Bathroom Amenities: Whirlpool,Separate Shower,Double Sink
Bathroom in Basement: 0
Rooms: Bedroom 5
Basement Description: Unfinished,Exterior Access,Bathroom Rough-In
Other Specifics
| 3 | |
| Concrete Perimeter | |
| Asphalt | |
| Deck, Patio, Porch | |
| Landscaped,Water View | |
| 9,824 SQ FT | |
| Unfinished | |
| Full | |
| Vaulted/Cathedral Ceilings, Hardwood Floors, First Floor Laundry | |
| Range, Microwave, Dishwasher, Refrigerator, Washer, Dryer, Disposal, Stainless Steel Appliance(s) | |
| Not in DB | |
| Sidewalks, Street Lights, Street Paved | |
| — | |
| — | |
| Wood Burning, Gas Starter |
Tax History
| Year | Property Taxes |
|---|---|
| 2018 | $9,242 |
Contact Agent
Nearby Sold Comparables
Contact Agent
Listing Provided By
Coldwell Banker The Real Estate Group






