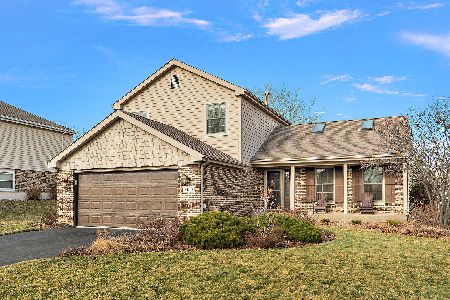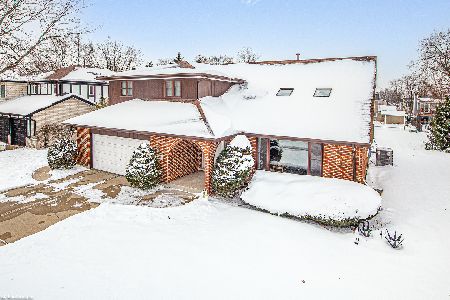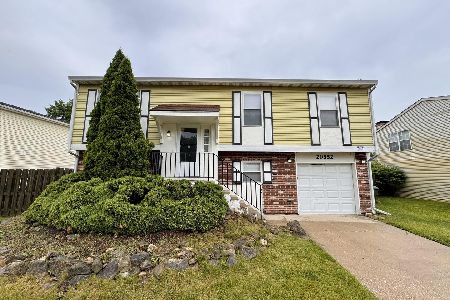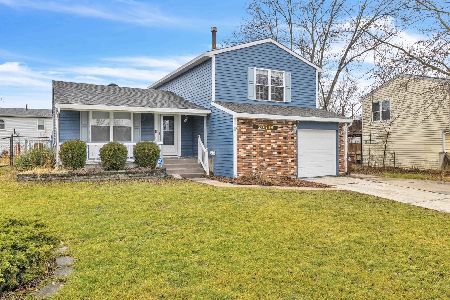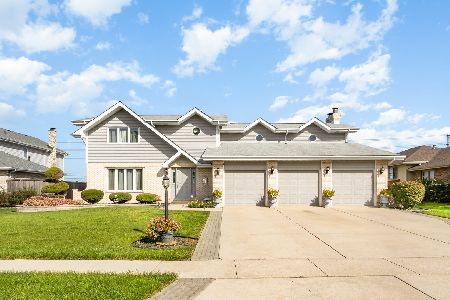7462 Silo Drive, Frankfort, Illinois 60423
$266,000
|
Sold
|
|
| Status: | Closed |
| Sqft: | 1,800 |
| Cost/Sqft: | $153 |
| Beds: | 3 |
| Baths: | 2 |
| Year Built: | 1990 |
| Property Taxes: | $6,995 |
| Days On Market: | 2055 |
| Lot Size: | 0,28 |
Description
HURRY IN TO SEE THIS AWESOME 3 BED, 2 BATH, SPLIT LEVEL HOME WITH SUB-BASEMENT!! This home is in a great location on a large corner lot. The east facing LIVING ROOM features a LARGE BAY WINDOW, CROWN MOLDING and a HARDWOOD FLOOR! UPDATED KITCHEN & EATING AREA W/GRANITE COUNTERS, CROWN MOLDING, CERAMIC FLOOR and S/S APPLIANCES! The MASTER BEDROOM has a walk-in closet and access to a shared UPDATED bath! The LOWER LEVEL features a SPACIOUS FAMILY ROOM with a FIREPLACE, and BUILT-IN SHELVING, and an OFFICE that could also be used as a playroom/mudroom with it's access to the large 2.5 car garage! There is an UPDATED BATH on that level also. THE SUB-BASEMENT IS A HUGE BONUS for EXTRA LIVING SPACE and STORAGE! It is framed out for laundry, utility room but not totally finished. MOST WINDOWS REPLACED. NEW SUMP AND EJECTOR 2019. ROOF IS ONLY 5 YEARS OLD! FRESHLY PAINTED INSIDE AND OUT!!! LARGE FENCED YARD has a deck with an arbor for shade! GREAT LOCATION BY SUMMIT JUNIOR HIGH, I-80, I-57, and LOTS OF SHOPPING & RESTAURANTS NEARBY!
Property Specifics
| Single Family | |
| — | |
| — | |
| 1990 | |
| — | |
| — | |
| No | |
| 0.28 |
| Will | |
| Farmbrook Terrace | |
| 0 / Not Applicable | |
| — | |
| — | |
| — | |
| 10736059 | |
| 9091340601200000 |
Property History
| DATE: | EVENT: | PRICE: | SOURCE: |
|---|---|---|---|
| 23 May, 2012 | Sold | $219,500 | MRED MLS |
| 25 Mar, 2012 | Under contract | $232,500 | MRED MLS |
| — | Last price change | $237,500 | MRED MLS |
| 29 Feb, 2012 | Listed for sale | $237,500 | MRED MLS |
| 24 Jul, 2020 | Sold | $266,000 | MRED MLS |
| 12 Jun, 2020 | Under contract | $274,900 | MRED MLS |
| 4 Jun, 2020 | Listed for sale | $274,900 | MRED MLS |
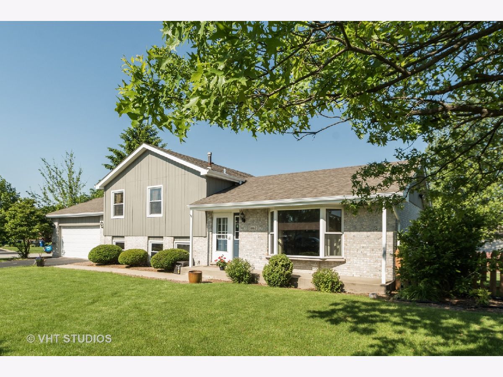
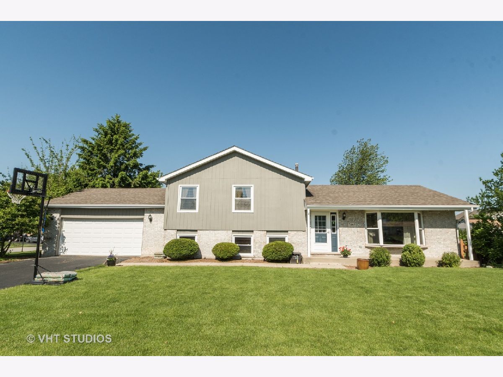
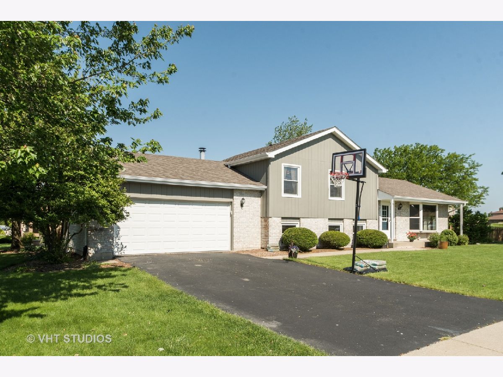
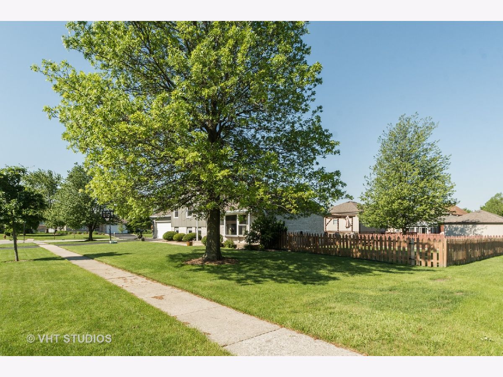
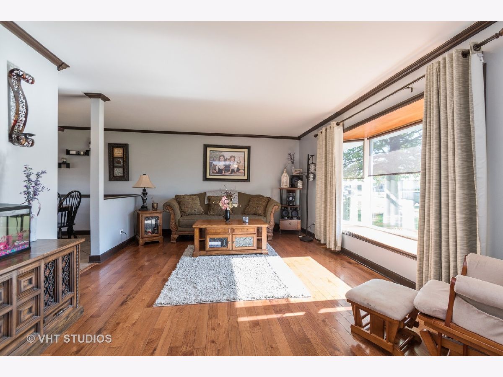
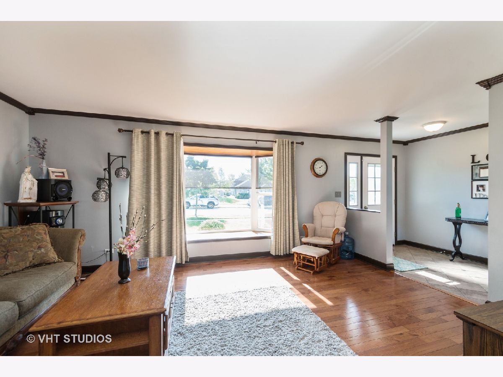
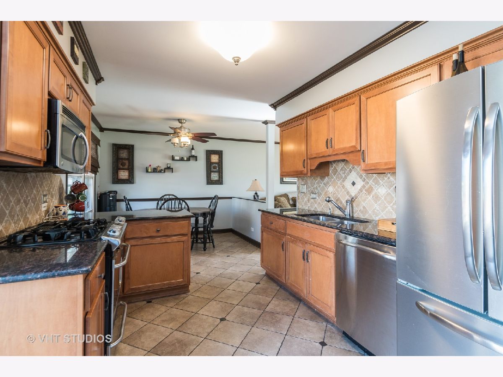
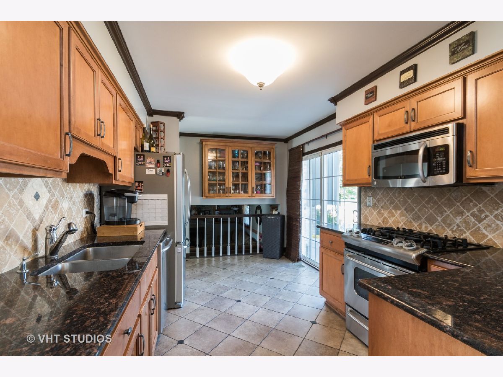
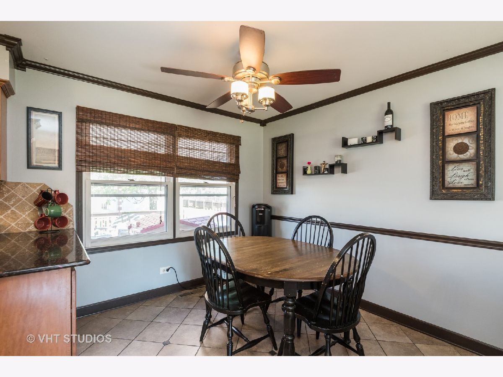
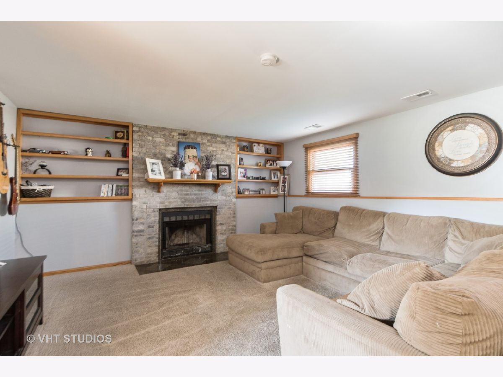
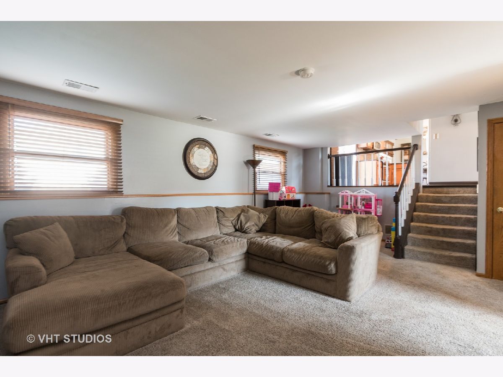
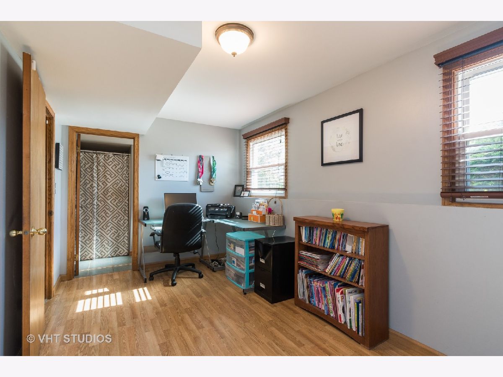
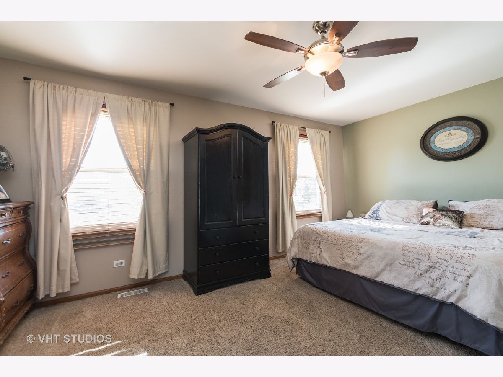
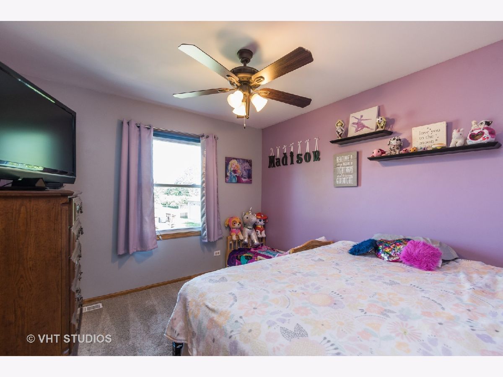
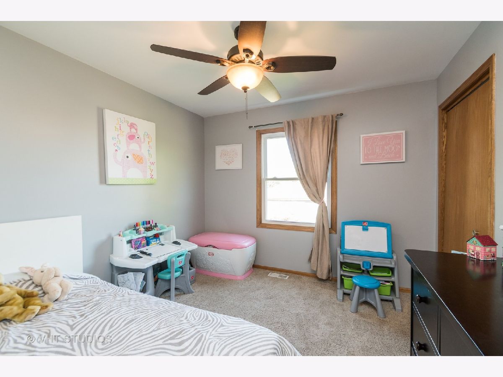
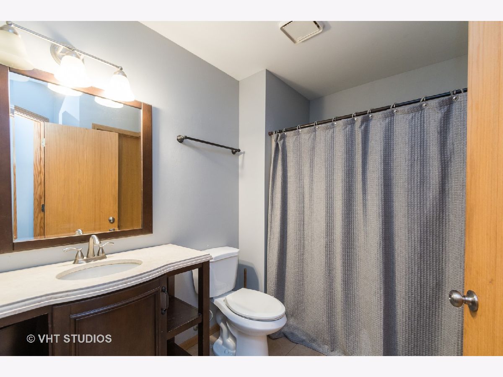
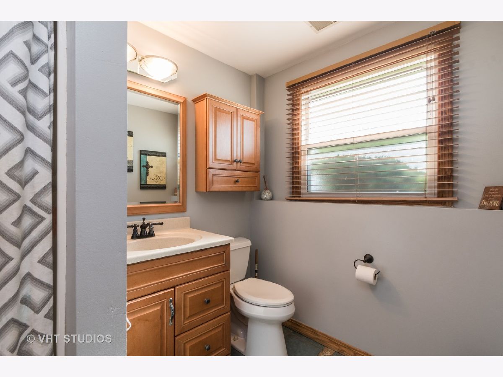
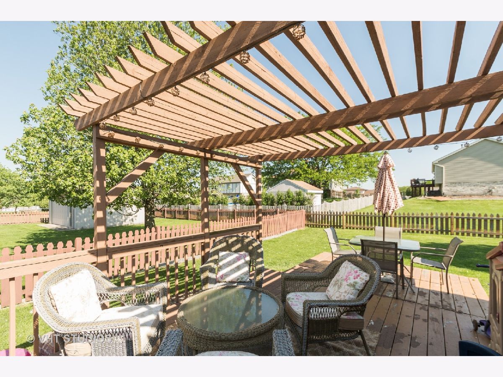
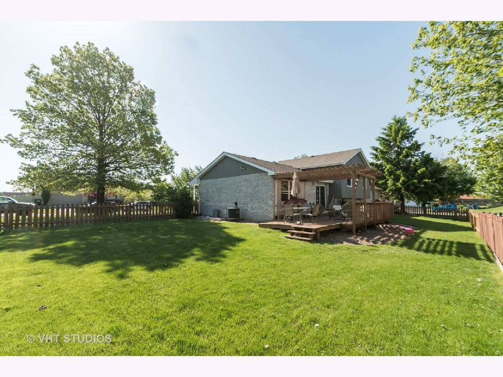
Room Specifics
Total Bedrooms: 3
Bedrooms Above Ground: 3
Bedrooms Below Ground: 0
Dimensions: —
Floor Type: —
Dimensions: —
Floor Type: —
Full Bathrooms: 2
Bathroom Amenities: —
Bathroom in Basement: 0
Rooms: —
Basement Description: —
Other Specifics
| 2 | |
| — | |
| — | |
| — | |
| — | |
| 83X145 | |
| Unfinished | |
| — | |
| — | |
| — | |
| Not in DB | |
| — | |
| — | |
| — | |
| — |
Tax History
| Year | Property Taxes |
|---|---|
| 2012 | $6,154 |
| 2020 | $6,995 |
Contact Agent
Nearby Similar Homes
Nearby Sold Comparables
Contact Agent
Listing Provided By
Baird & Warner

