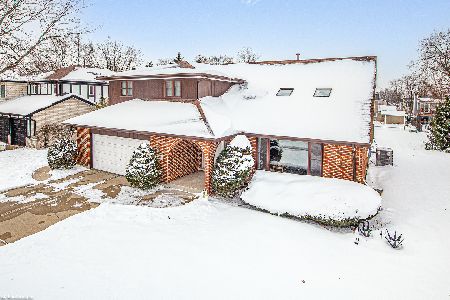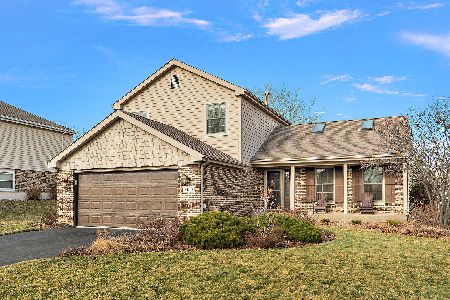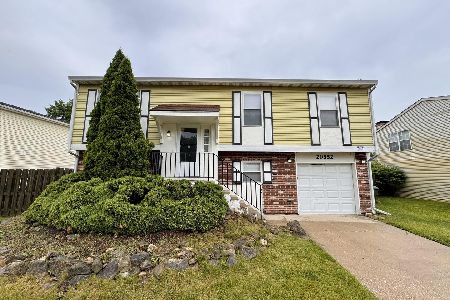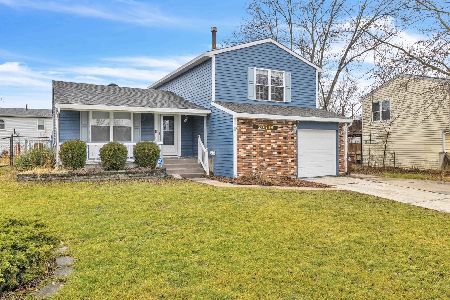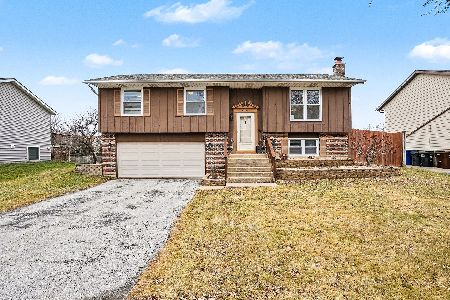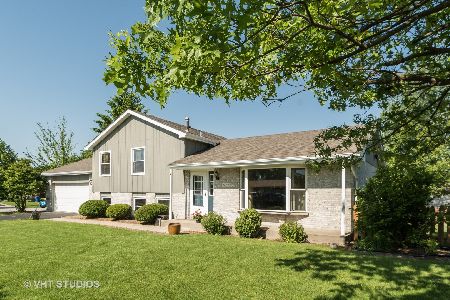7463 Silo Drive, Frankfort, Illinois 60423
$300,000
|
Sold
|
|
| Status: | Closed |
| Sqft: | 1,923 |
| Cost/Sqft: | $146 |
| Beds: | 3 |
| Baths: | 2 |
| Year Built: | 1989 |
| Property Taxes: | $7,371 |
| Days On Market: | 1716 |
| Lot Size: | 0,28 |
Description
OUTSTANDING Split Level in Farmbrook Terrace!! Welcome home to a greeting of a warm formal living room with vaulted ceilings and hardwood flooring! Continue to the formal dining room with beautiful chandelier. A gorgeous updated eat-in kitchen boasts granite counter tops, stainless steel appliances, glass tile back splash, upgraded cabinets, tile flooring, and pantry! Downstairs offers a large family room with recessed lighting and gas, stone fireplace. Lower full bath and laundry room with newer washer and dryer! NEW water softener (2021) and NEW hot water heater (2018)! Plenty of storage space in the crawl space. 3 spacious bedrooms upstairs that include the master bedroom that has a big walk-in closet and attached shared master bath. 2 full baths and 2 car attached garage! Enjoy the relaxing fenced backyard with large brick paver patio, playset, hot tub, and above ground pool! Award winning Lincoln-Way High School, minutes away from shopping, dining, and so much more! Don't let this one get away!!
Property Specifics
| Single Family | |
| — | |
| Tri-Level | |
| 1989 | |
| None | |
| — | |
| No | |
| 0.28 |
| Will | |
| Farmbrook Terrace | |
| 0 / Not Applicable | |
| None | |
| Public,Community Well | |
| Public Sewer | |
| 11081127 | |
| 1909134050330000 |
Nearby Schools
| NAME: | DISTRICT: | DISTANCE: | |
|---|---|---|---|
|
High School
Lincoln-way East High School |
210 | Not in DB | |
Property History
| DATE: | EVENT: | PRICE: | SOURCE: |
|---|---|---|---|
| 14 Nov, 2014 | Sold | $225,000 | MRED MLS |
| 7 Oct, 2014 | Under contract | $233,900 | MRED MLS |
| — | Last price change | $234,900 | MRED MLS |
| 20 Jul, 2014 | Listed for sale | $239,900 | MRED MLS |
| 4 Jun, 2021 | Sold | $300,000 | MRED MLS |
| 9 May, 2021 | Under contract | $279,808 | MRED MLS |
| 8 May, 2021 | Listed for sale | $279,808 | MRED MLS |








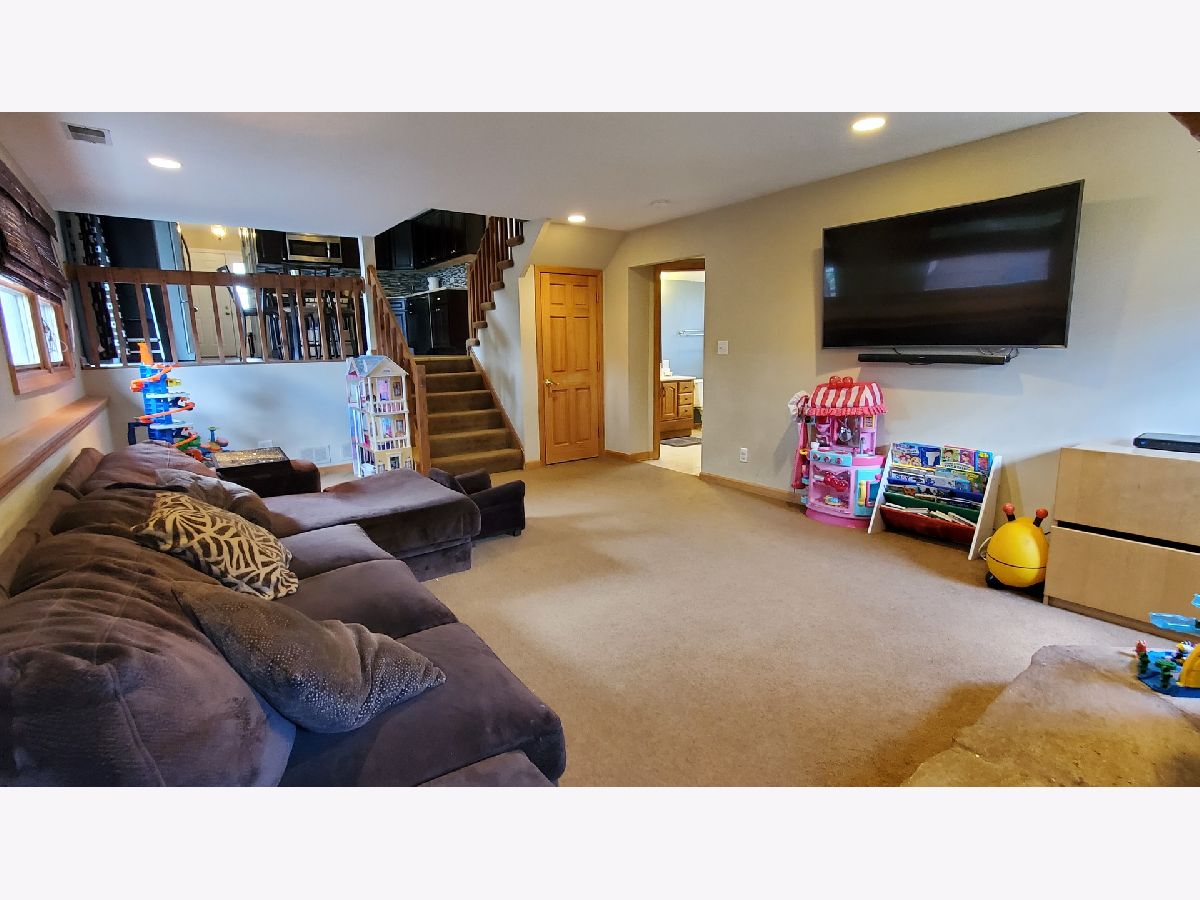











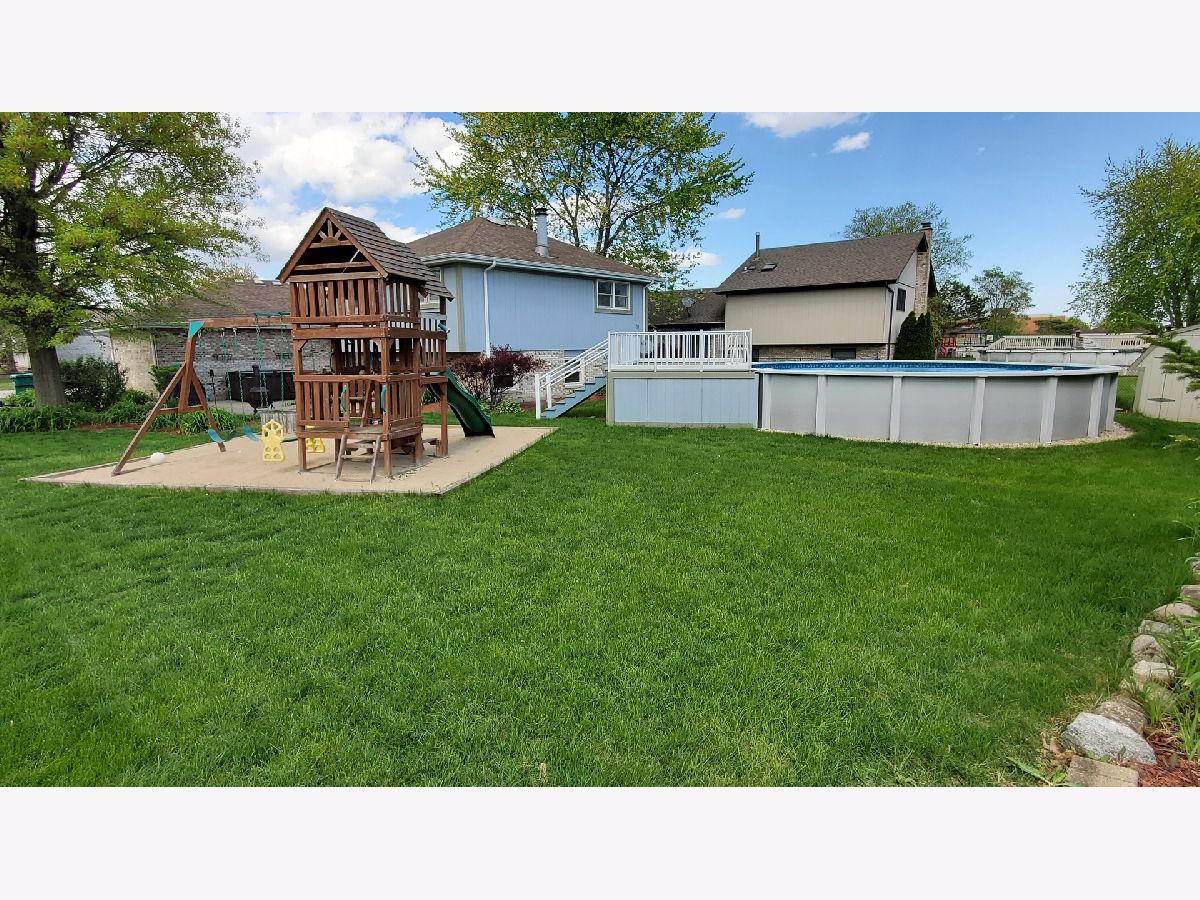
Room Specifics
Total Bedrooms: 3
Bedrooms Above Ground: 3
Bedrooms Below Ground: 0
Dimensions: —
Floor Type: Carpet
Dimensions: —
Floor Type: Carpet
Full Bathrooms: 2
Bathroom Amenities: —
Bathroom in Basement: 0
Rooms: No additional rooms
Basement Description: Crawl
Other Specifics
| 2 | |
| Concrete Perimeter | |
| Asphalt | |
| Patio, Hot Tub, Brick Paver Patio, Above Ground Pool | |
| Fenced Yard | |
| 83X144X79X144 | |
| — | |
| — | |
| Vaulted/Cathedral Ceilings, Hardwood Floors | |
| Range, Microwave, Dishwasher, Refrigerator, Washer, Dryer, Stainless Steel Appliance(s) | |
| Not in DB | |
| Park, Curbs, Sidewalks, Street Lights, Street Paved | |
| — | |
| — | |
| Wood Burning, Gas Starter |
Tax History
| Year | Property Taxes |
|---|---|
| 2014 | $5,764 |
| 2021 | $7,371 |
Contact Agent
Nearby Similar Homes
Nearby Sold Comparables
Contact Agent
Listing Provided By
Century 21 Pride Realty

