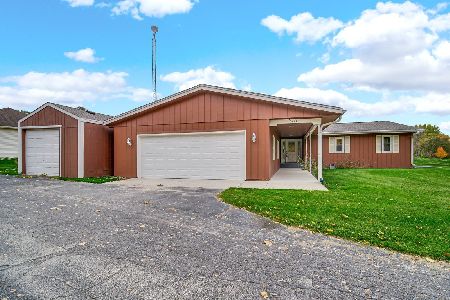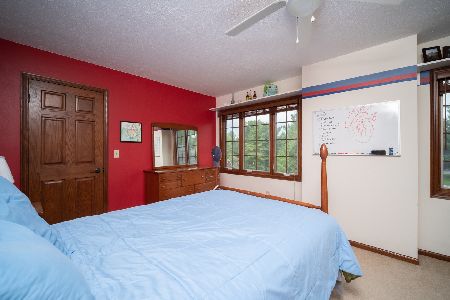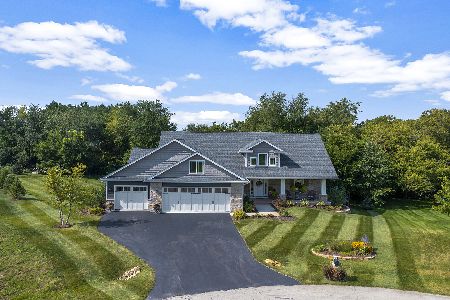7465 Wildwood Walk, Roscoe, Illinois 61073
$452,000
|
Sold
|
|
| Status: | Closed |
| Sqft: | 2,918 |
| Cost/Sqft: | $154 |
| Beds: | 4 |
| Baths: | 4 |
| Year Built: | 2007 |
| Property Taxes: | $11,582 |
| Days On Market: | 1413 |
| Lot Size: | 0,39 |
Description
BREATHTAKING CUSTOM BUILT HOME WITH OVER 4200 FINISHED SF NESTLED ON A QUIET CUL-DE-SAC IN THE EXCLUSIVE PROMONTORY RIDGE! This stunning home features a tiled entry where you can enjoy decorating the open staircase. Beautifully decorated and boasts gorgeous hardwood floors and 9ft ceilings throughout the main level. Professionally landscaped & front covered entryway, a library, & a fully finished basement. The great family room space has a brick fireplace with wood mantle flanked by 2 windows. You will fall in love with the huge kitchen that features an island with breakfast bar as well as table space, granite counters, bright Maple cabinets, SS appliances, tile backsplash and a serving area complete with a wine cooler/fridge. The MBR suite has a full en-suite BA completed w/walk-in shower, jacuzzi tub, double vanity & double WIC. 2nd and 3rd bedrooms have a jack & jill bathroom. The partially exposed lower level provides additional living space and will be a great place to entertain in the finished rec room complete with a separate movie room and an additional full bathroom. 1st floor Laundry. Outdoors you can also enjoy and entertain on the large partially covered deck with wrought iron railing that overlooks the beautifully landscaped yard with paver patio and fire pit. 3.5 car attached garage. Solar panels are completely paid for and is on the wait list for SREC rebates which are transferable to the next owner. Well pressure tank replaced in 2018. Septic pumped 2021. New water heater 2018. TRULY TURN-KEY, SO YOU CAN JUST MOVE IN AND ENJOY!
Property Specifics
| Single Family | |
| — | |
| — | |
| 2007 | |
| — | |
| — | |
| No | |
| 0.39 |
| Winnebago | |
| Promontory Ridge | |
| 0 / Not Applicable | |
| — | |
| — | |
| — | |
| 11343917 | |
| 0423179005 |
Nearby Schools
| NAME: | DISTRICT: | DISTANCE: | |
|---|---|---|---|
|
Grade School
Prairie Hill Elementary School |
133 | — | |
|
Middle School
Willowbrook Middle School |
133 | Not in DB | |
|
High School
Hononegah High School |
207 | Not in DB | |
Property History
| DATE: | EVENT: | PRICE: | SOURCE: |
|---|---|---|---|
| 23 Mar, 2020 | Sold | $365,000 | MRED MLS |
| 18 Feb, 2020 | Under contract | $379,900 | MRED MLS |
| 13 Feb, 2020 | Listed for sale | $379,900 | MRED MLS |
| 1 Jun, 2022 | Sold | $452,000 | MRED MLS |
| 13 Mar, 2022 | Under contract | $449,000 | MRED MLS |
| 10 Mar, 2022 | Listed for sale | $449,000 | MRED MLS |
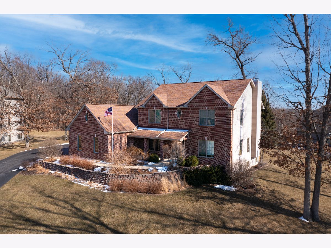
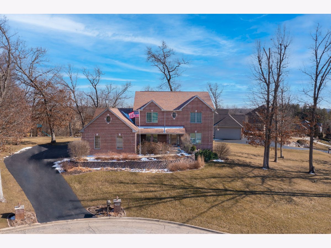
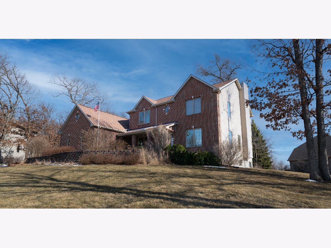
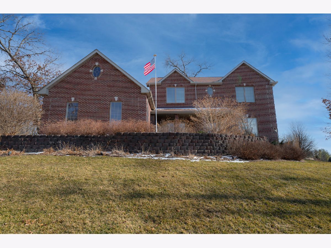
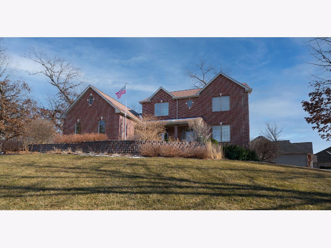
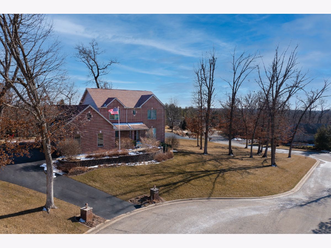
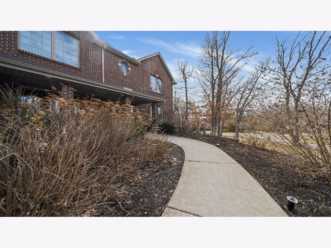
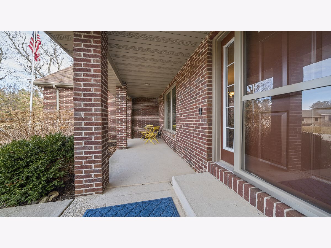
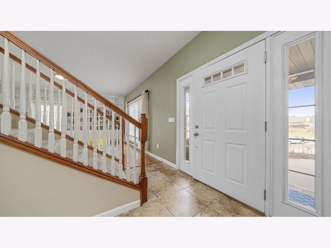
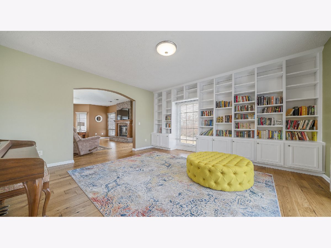
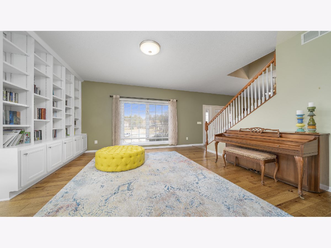
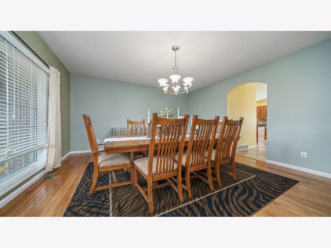
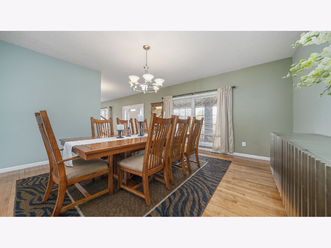
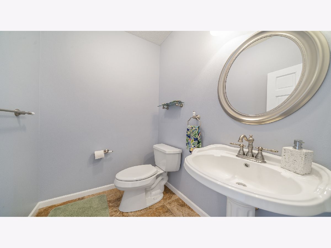
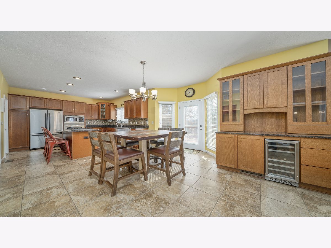
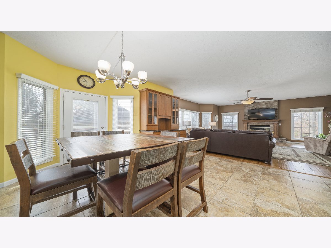
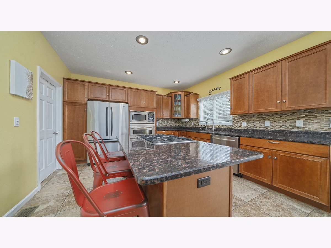
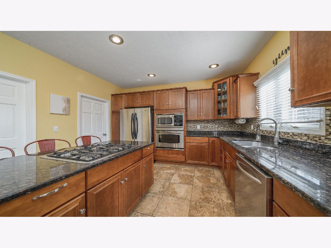
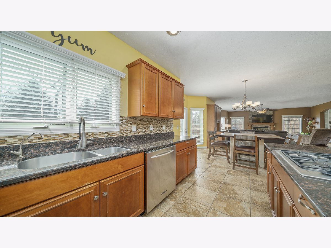
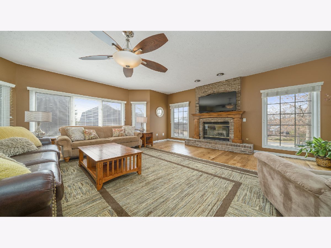
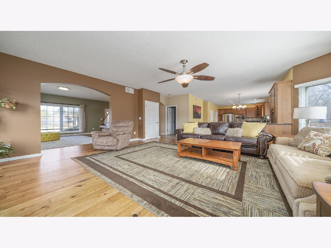
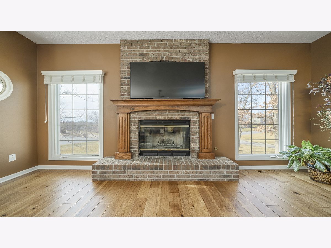
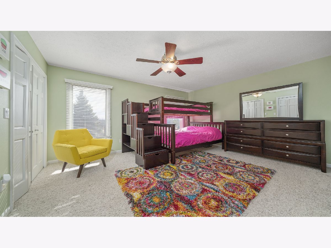
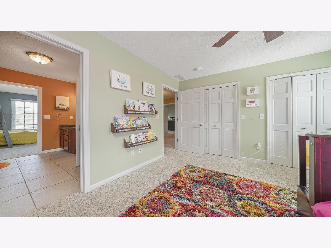
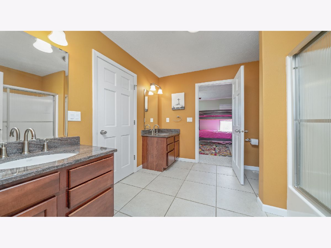
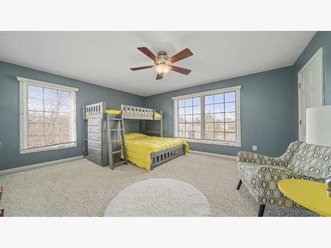
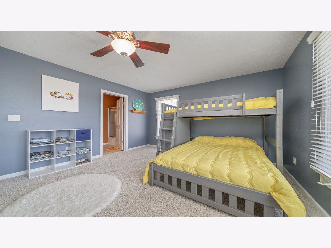
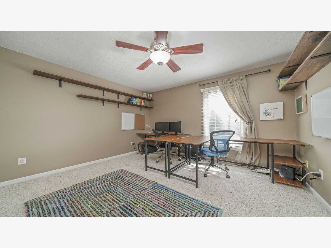
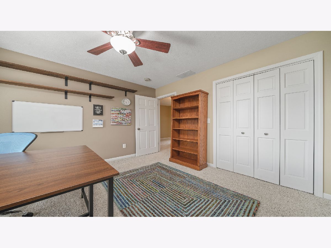
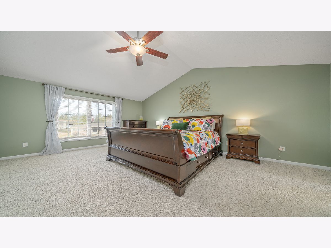
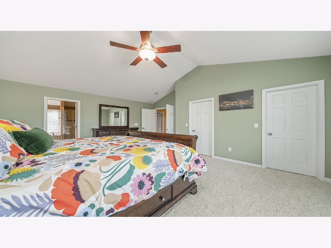
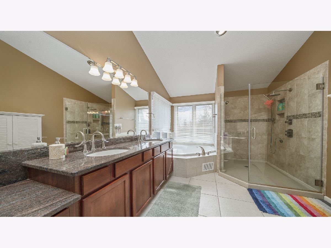
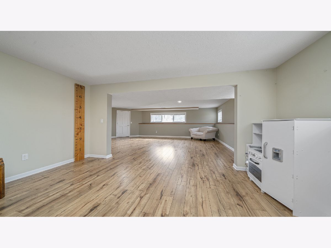
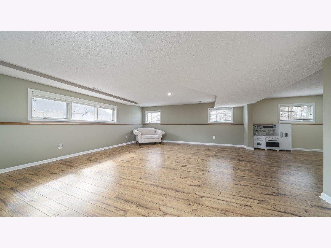
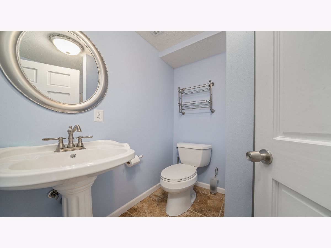
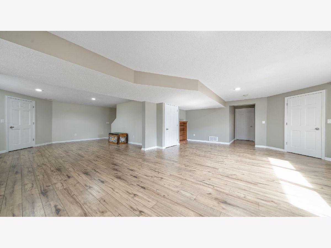
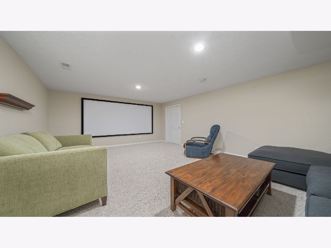
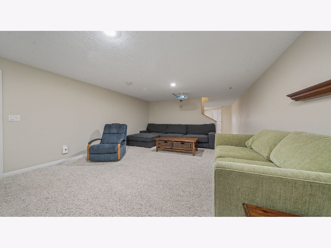
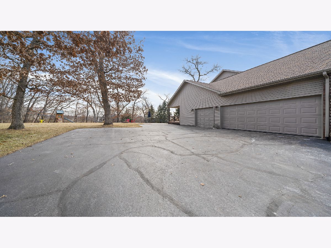
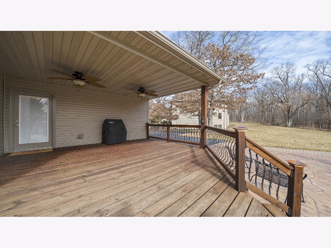
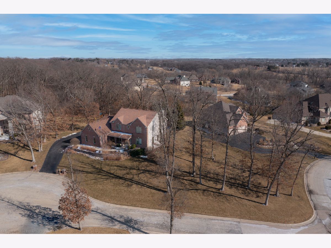
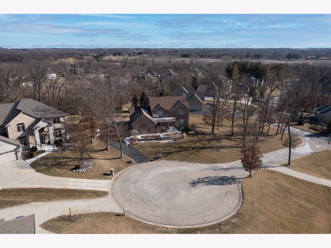
Room Specifics
Total Bedrooms: 4
Bedrooms Above Ground: 4
Bedrooms Below Ground: 0
Dimensions: —
Floor Type: —
Dimensions: —
Floor Type: —
Dimensions: —
Floor Type: —
Full Bathrooms: 4
Bathroom Amenities: Whirlpool,Separate Shower,Double Sink,Double Shower
Bathroom in Basement: 0
Rooms: —
Basement Description: Finished
Other Specifics
| 3.5 | |
| — | |
| Asphalt | |
| — | |
| — | |
| 63X241X69X154X196 | |
| — | |
| — | |
| — | |
| — | |
| Not in DB | |
| — | |
| — | |
| — | |
| — |
Tax History
| Year | Property Taxes |
|---|---|
| 2020 | $10,900 |
| 2022 | $11,582 |
Contact Agent
Nearby Sold Comparables
Contact Agent
Listing Provided By
Keller Williams Realty Signature

