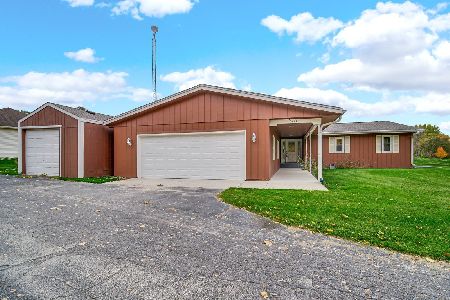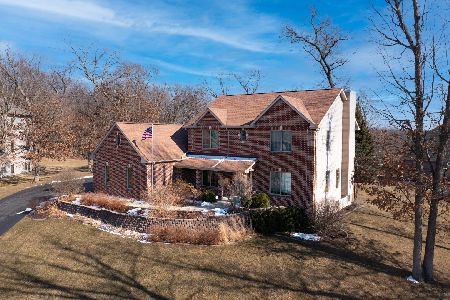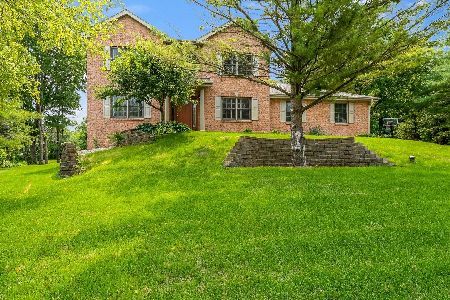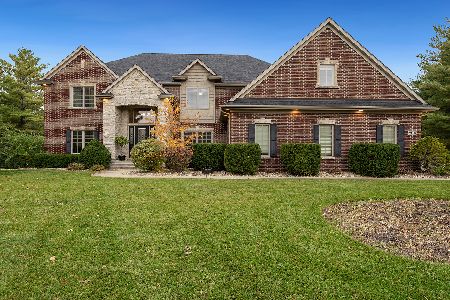7481 Timber Ridge Road, Roscoe, Illinois 61073
$425,500
|
Sold
|
|
| Status: | Closed |
| Sqft: | 4,712 |
| Cost/Sqft: | $91 |
| Beds: | 4 |
| Baths: | 4 |
| Year Built: | 2005 |
| Property Taxes: | $9,831 |
| Days On Market: | 1644 |
| Lot Size: | 0,58 |
Description
THIS STRIKING FULLY EXPOSED WALKOUT CUSTOM BUILT HOME IN PROMONTORY RIDGE BOASTS OVER 4,000 S.F. OF METICULOUSLY MAINTAINED LIVING SPACE WITH VOLUME CEILINGS THROUGHOUT! An arched doorway leads you into the beautiful foyer where there are French doors to a bright office. Enjoy decorating the open staircase in the two story great room with gas log fireplace. The formal dining room has a nook perfect for a hutch. The huge kitchen is stunning with hickory wood floors, gorgeous cherry cabinets, granite island with breakfast bar, pantry, desk area, and two nooks allowing room for an informal dining table as well as a sitting area where you can enjoy your morning coffee or a snack as you gaze out the large windows to the beautiful yard. The main floor MBR features a walk-in closet as well as a full private BA w/dual sink vanity, shower w/dual heads & separate whirlpool tub. Two more bedrooms are on the upper level with another full BA. The fully exposed walkout lower level provides additional living space and will be a great place to entertain in the finished rec room complete with a full wet bar/kitchenette. A fourth bedroom and full BA are also in the lower level. Sliders lead you out to an outside patio and fire pit area. Outdoors you can also enjoy and entertain on the large deck that overlooks the beautifully landscaped yard with cherry and pear tree. Roof replaced April 2021, new grinder for BA 2021. Eight zone irrigation system. ON A QUIET CUL-DE-SAC WITH EASY TOLLWAY ACCESS! BE SURE TO CHECK OUT THE 3-D INTERACTIVE VIRTUAL TOUR!
Property Specifics
| Single Family | |
| — | |
| — | |
| 2005 | |
| Full,Walkout | |
| — | |
| No | |
| 0.58 |
| Winnebago | |
| — | |
| 100 / Annual | |
| Other | |
| Private Well | |
| Septic-Private | |
| 11165098 | |
| 0423128024 |
Nearby Schools
| NAME: | DISTRICT: | DISTANCE: | |
|---|---|---|---|
|
Grade School
Prairie Hill Elementary School |
133 | — | |
|
Middle School
Willowbrook Middle School |
133 | Not in DB | |
|
High School
Hononegah High School |
207 | Not in DB | |
Property History
| DATE: | EVENT: | PRICE: | SOURCE: |
|---|---|---|---|
| 7 Sep, 2021 | Sold | $425,500 | MRED MLS |
| 27 Jul, 2021 | Under contract | $429,000 | MRED MLS |
| 22 Jul, 2021 | Listed for sale | $429,000 | MRED MLS |
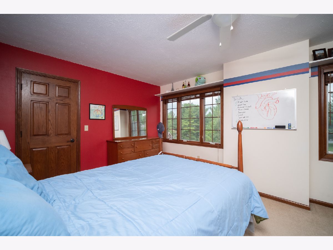
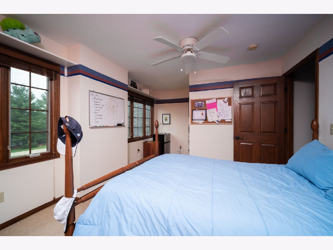
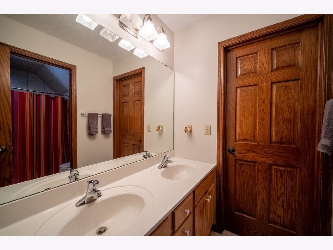
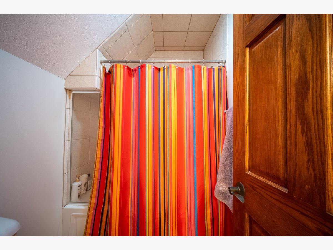
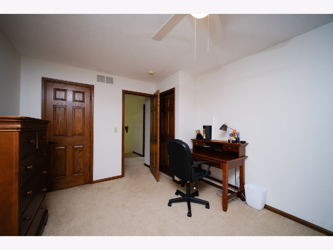
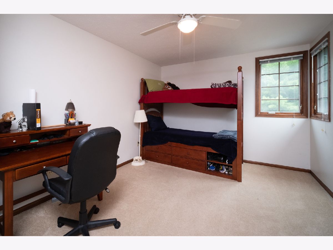
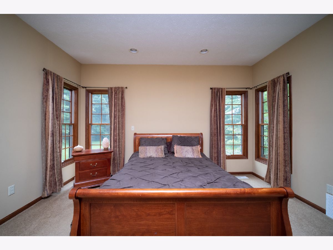
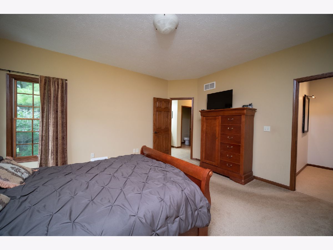
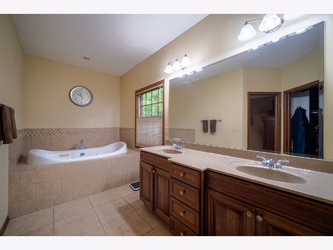
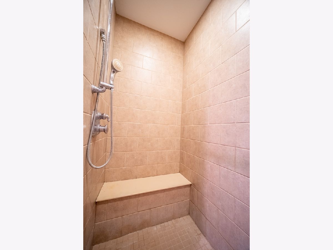
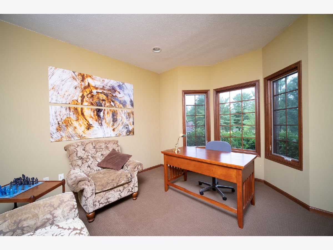
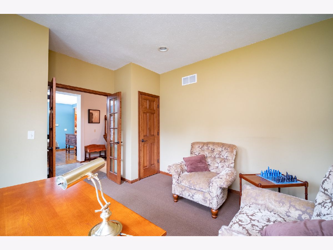
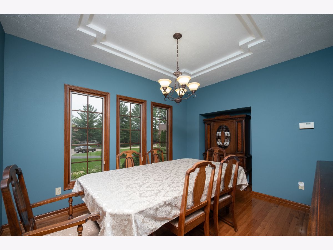
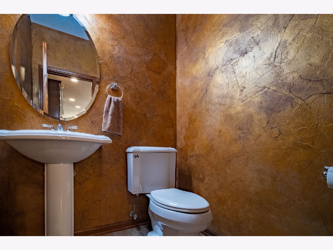
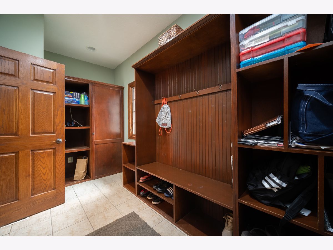
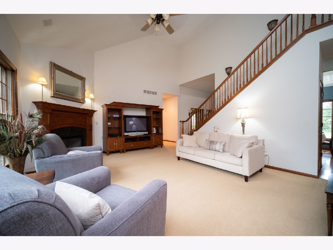
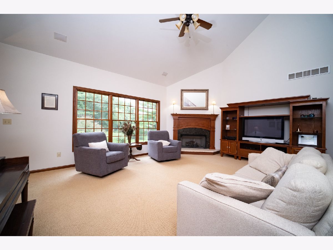
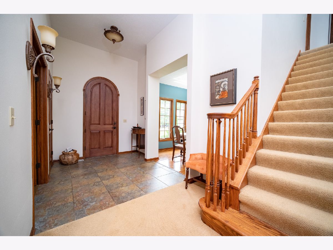
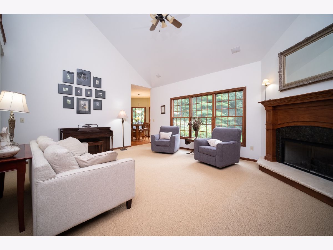
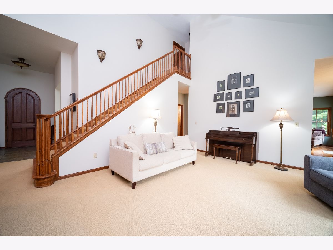
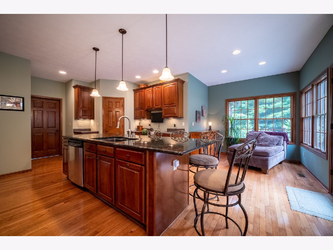
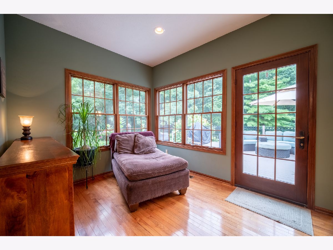
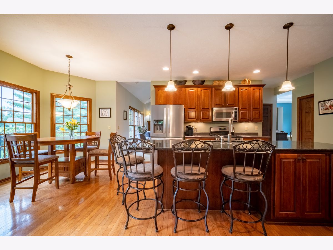
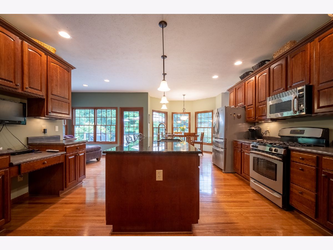
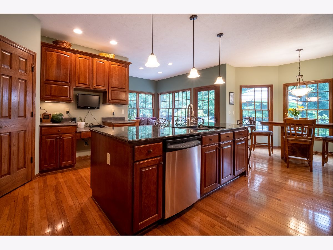
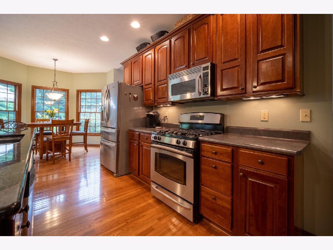
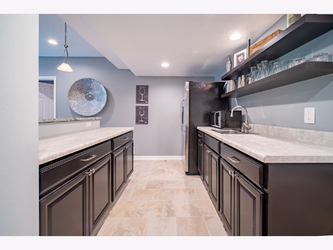
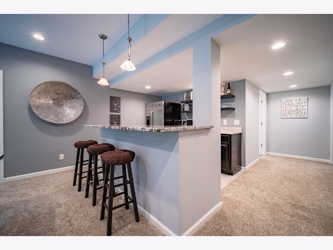
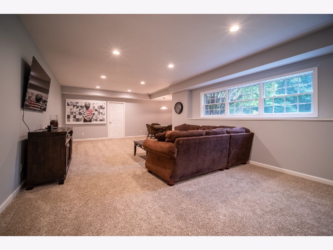
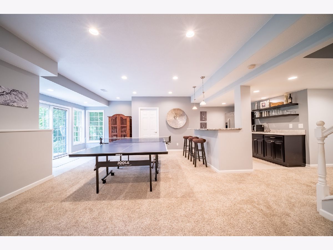
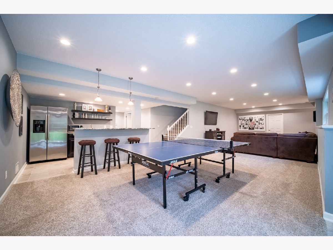
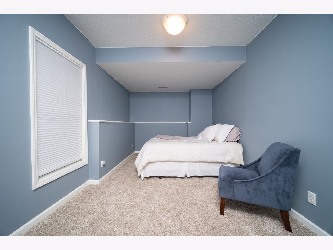
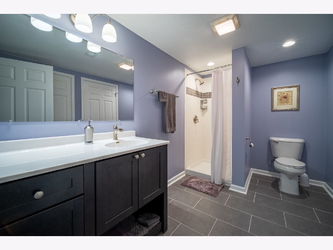
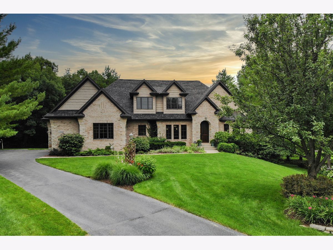
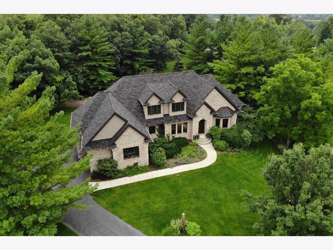
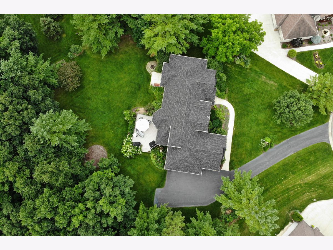
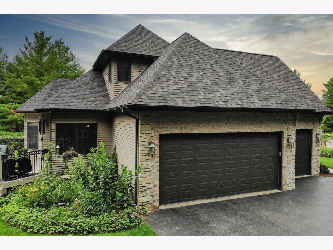
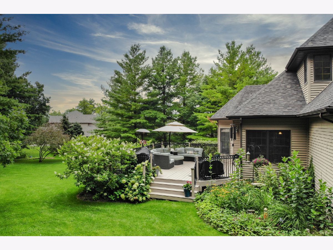
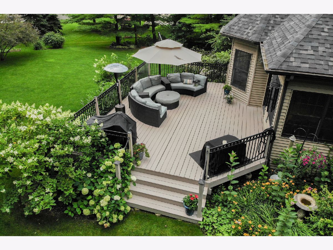
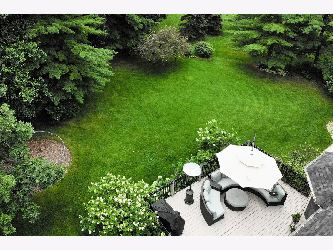
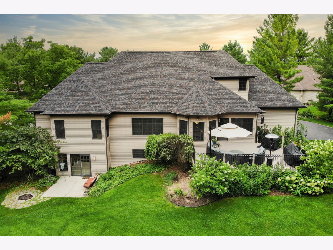
Room Specifics
Total Bedrooms: 4
Bedrooms Above Ground: 4
Bedrooms Below Ground: 0
Dimensions: —
Floor Type: —
Dimensions: —
Floor Type: —
Dimensions: —
Floor Type: —
Full Bathrooms: 4
Bathroom Amenities: Whirlpool,Separate Shower,Double Sink
Bathroom in Basement: 1
Rooms: Recreation Room,Office
Basement Description: Finished,Exterior Access,Egress Window,Rec/Family Area
Other Specifics
| 3 | |
| — | |
| Asphalt | |
| — | |
| — | |
| 51X151X259X168 | |
| — | |
| Full | |
| Vaulted/Cathedral Ceilings, Bar-Wet, Hardwood Floors, First Floor Bedroom, First Floor Full Bath, Walk-In Closet(s), Granite Counters | |
| Range, Microwave, Dishwasher | |
| Not in DB | |
| — | |
| — | |
| — | |
| Gas Log |
Tax History
| Year | Property Taxes |
|---|---|
| 2021 | $9,831 |
Contact Agent
Nearby Sold Comparables
Contact Agent
Listing Provided By
Keller Williams Realty Signature

