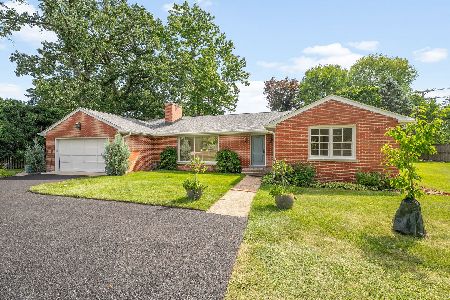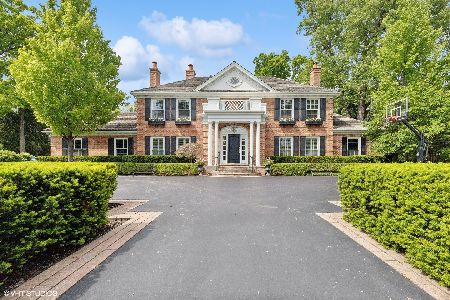747 Deerpath Road, Lake Forest, Illinois 60045
$2,500,000
|
Sold
|
|
| Status: | Closed |
| Sqft: | 7,405 |
| Cost/Sqft: | $398 |
| Beds: | 6 |
| Baths: | 7 |
| Year Built: | 1916 |
| Property Taxes: | $49,814 |
| Days On Market: | 2024 |
| Lot Size: | 2,21 |
Description
The original limestone garden gate along Deerpath Road is a stunning entry to this elegant Georgian designed by Frederick Wainwright Perkins. A sunny, modern kitchen with white oak herringbone flooring and full butler's pantry, all new gorgeous baths including desirable his & her master baths, and the beauty of new stylish 21st century decorating - make this an extraordinary combination for today's buyer. Irreplaceable details include a cherry paneled living room, hand-carved Carrera marble foyer, pre-war Beaux-Arts fashion elements, incredible crown moldings topping tall ceilings and a note-worthy garden room fountain. Third floor walk-up attic provides flexible space, BRAND-NEW elevator, 3 car garage and full basement. South-facing terrace overlooks a lush backyard which incorporates surviving hardscape from the original 1860 gardens designed by Frank Calvert. A truly magnificent brick home with a gorgeous site makes this a solid investment. Available furnished.
Property Specifics
| Single Family | |
| — | |
| Georgian | |
| 1916 | |
| Full | |
| — | |
| No | |
| 2.21 |
| Lake | |
| East Lake Forest | |
| — / Not Applicable | |
| None | |
| Public | |
| Public Sewer, Sewer-Storm | |
| 10735379 | |
| 12332070020000 |
Nearby Schools
| NAME: | DISTRICT: | DISTANCE: | |
|---|---|---|---|
|
Grade School
Sheridan Elementary School |
67 | — | |
|
High School
Lake Forest High School |
115 | Not in DB | |
Property History
| DATE: | EVENT: | PRICE: | SOURCE: |
|---|---|---|---|
| 1 Oct, 2020 | Sold | $2,500,000 | MRED MLS |
| 12 Jul, 2020 | Under contract | $2,950,000 | MRED MLS |
| — | Last price change | $3,100,000 | MRED MLS |
| 4 Jun, 2020 | Listed for sale | $3,100,000 | MRED MLS |
| 4 Nov, 2022 | Sold | $3,585,000 | MRED MLS |
| 28 Sep, 2022 | Under contract | $3,585,000 | MRED MLS |
| 15 Aug, 2022 | Listed for sale | $3,585,000 | MRED MLS |

















































Room Specifics
Total Bedrooms: 6
Bedrooms Above Ground: 6
Bedrooms Below Ground: 0
Dimensions: —
Floor Type: Carpet
Dimensions: —
Floor Type: Hardwood
Dimensions: —
Floor Type: Hardwood
Dimensions: —
Floor Type: —
Dimensions: —
Floor Type: —
Full Bathrooms: 7
Bathroom Amenities: Separate Shower,Steam Shower
Bathroom in Basement: 1
Rooms: Bedroom 5,Bedroom 6,Office,Heated Sun Room,Foyer,Pantry,Tandem Room
Basement Description: Unfinished
Other Specifics
| 3 | |
| Concrete Perimeter | |
| Asphalt | |
| Brick Paver Patio | |
| Irregular Lot,Landscaped | |
| 222 X 140 X 47 X 253 X 247 | |
| Full,Interior Stair,Unfinished | |
| Full | |
| Elevator, Hardwood Floors, Heated Floors, In-Law Arrangement | |
| Double Oven, Microwave, Dishwasher, Refrigerator, High End Refrigerator, Washer, Dryer, Disposal, Built-In Oven | |
| Not in DB | |
| — | |
| — | |
| — | |
| Gas Log |
Tax History
| Year | Property Taxes |
|---|---|
| 2020 | $49,814 |
| 2022 | $48,988 |
Contact Agent
Nearby Sold Comparables
Contact Agent
Listing Provided By
Coldwell Banker Realty









