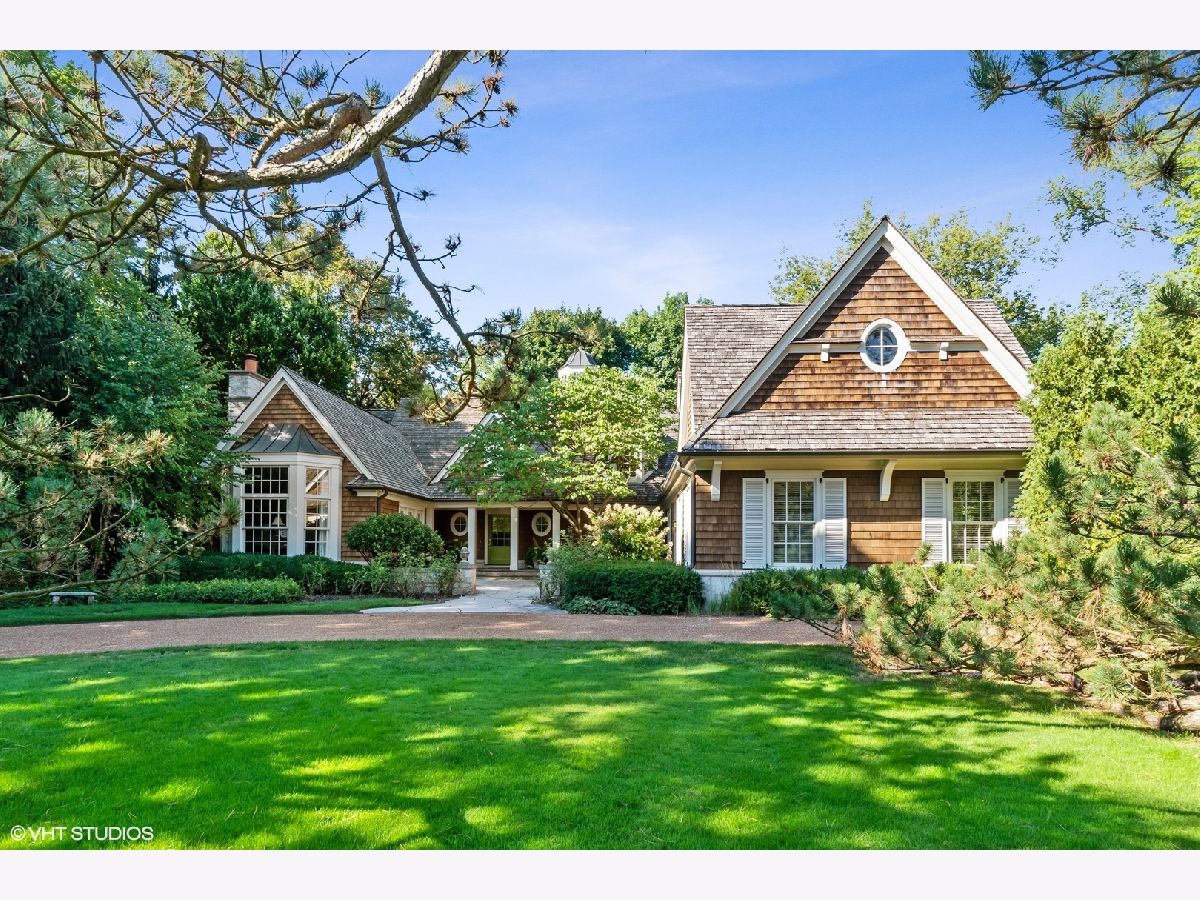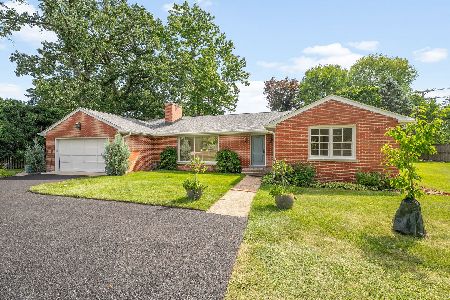796 Deerpath Road, Lake Forest, Illinois 60045
$3,045,000
|
Sold
|
|
| Status: | Closed |
| Sqft: | 5,931 |
| Cost/Sqft: | $505 |
| Beds: | 4 |
| Baths: | 5 |
| Year Built: | 1958 |
| Property Taxes: | $35,131 |
| Days On Market: | 1197 |
| Lot Size: | 0,61 |
Description
Completely transformed in 2004 by Landmark Development, this thoughtfully designed home showcases high-quality craftsmanship, luxury finishes, and convenient service features all located on a beautifully landscaped property in the heart of East Lake Forest. With over 5,900 square feet of above-grade living space, the first-floor highlights include a living room with an oversized bay window and raised coffered ceilings; a private home office; a den with french doors to a bluestone patio; a large formal dining room with bay window and fireplace; custom painted butler's pantry with Peacock cabinetry and walnut counters; a sun-filled breakfast room overlooking the backyard; and a dream kitchen that's open to the family room featuring custom built-ins and a gas fireplace. The convenient service hall from the garage provides a mud room, powder room, laundry room, service pantry, and elevator access to all floors. Upstairs, a large stair hall provides cozy nooks and custom window seats. The primary suite offers a sumptuously appointed bedroom with vaulted ceiling, hers and his closets, and bathroom with infinity soaking tub, double vanity, and separate commode. Three additional bedrooms include one with a private en-suite bath and two that access a jack-and-jill bath. The lovely yard has been professionally landscaped by Rocco Fiore Landscaping and offers superb privacy from surrounding properties. In the backyard is a Lannon stone water feature set amongst a backdrop of giant arborvitae. In the front, a crushed stone circular driveway provides ample parking and a large front lawn showcasing a specimen Austrian Pine trained to grow in the manner of an Indian trail tree. Additional features throughout the property include a heated 3-car garage with a dog shower, a generator, and heated floors in the primary bath, garage, breakfast room, and basement. Don't miss this sophisticated home in an unbeatable location just a couple of blocks from the beach and a short distance to town.
Property Specifics
| Single Family | |
| — | |
| — | |
| 1958 | |
| — | |
| — | |
| No | |
| 0.61 |
| Lake | |
| — | |
| 0 / Not Applicable | |
| — | |
| — | |
| — | |
| 11625939 | |
| 12332030020000 |
Nearby Schools
| NAME: | DISTRICT: | DISTANCE: | |
|---|---|---|---|
|
Grade School
Sheridan Elementary School |
67 | — | |
|
Middle School
Deer Path Middle School |
67 | Not in DB | |
|
High School
Lake Forest High School |
115 | Not in DB | |
Property History
| DATE: | EVENT: | PRICE: | SOURCE: |
|---|---|---|---|
| 21 Nov, 2022 | Sold | $3,045,000 | MRED MLS |
| 15 Sep, 2022 | Under contract | $2,995,000 | MRED MLS |
| 9 Sep, 2022 | Listed for sale | $2,995,000 | MRED MLS |




























































Room Specifics
Total Bedrooms: 4
Bedrooms Above Ground: 4
Bedrooms Below Ground: 0
Dimensions: —
Floor Type: —
Dimensions: —
Floor Type: —
Dimensions: —
Floor Type: —
Full Bathrooms: 5
Bathroom Amenities: Separate Shower,Double Sink,Soaking Tub
Bathroom in Basement: 0
Rooms: —
Basement Description: Unfinished
Other Specifics
| 3 | |
| — | |
| Gravel,Circular | |
| — | |
| — | |
| 126X172X125X212 | |
| Full,Pull Down Stair | |
| — | |
| — | |
| — | |
| Not in DB | |
| — | |
| — | |
| — | |
| — |
Tax History
| Year | Property Taxes |
|---|---|
| 2022 | $35,131 |
Contact Agent
Nearby Similar Homes
Nearby Sold Comparables
Contact Agent
Listing Provided By
Compass










