747 Dunton Avenue, Arlington Heights, Illinois 60005
$386,000
|
Sold
|
|
| Status: | Closed |
| Sqft: | 1,246 |
| Cost/Sqft: | $289 |
| Beds: | 3 |
| Baths: | 2 |
| Year Built: | 1950 |
| Property Taxes: | $7,752 |
| Days On Market: | 1644 |
| Lot Size: | 0,23 |
Description
Solid brick and stone ranch on spacious 75 x 132 corner lot with newer fenced yard, awesome back patio area and the 2 car garage. Fun location within walking distance to downtown Arlington Hts, pools, parks, schools & Metra. Nicely updated 3 bedroom 2 full bath home offering 2 fireplaces, half finished "full" basement with so much space. Beautiful refinished hardwood floors, new picture window in living room, another picture window in dining room lets in the morning sun. Kitchen was updated in 2019 with recessed lighting, Quartz counter-tops, sink & faucet, stainless steel appliances and multiple windows also replaced in 2019 above sink & table eating area overlooking private patios. Overhead sewers, new complete tear-off roof late 2017 and updated bathrooms. New storm doors front & side entrances and new hot water heater 2018. Lower level family room with gas log fireplace, another game room area, office, laundry/utility area and pantry under stairs. Won't last - see today!
Property Specifics
| Single Family | |
| — | |
| Ranch | |
| 1950 | |
| Full | |
| — | |
| No | |
| 0.23 |
| Cook | |
| Laudymont Terrace | |
| 0 / Not Applicable | |
| None | |
| Lake Michigan | |
| Overhead Sewers | |
| 11171965 | |
| 03323100270000 |
Nearby Schools
| NAME: | DISTRICT: | DISTANCE: | |
|---|---|---|---|
|
Grade School
Westgate Elementary School |
25 | — | |
|
Middle School
South Middle School |
25 | Not in DB | |
|
High School
Rolling Meadows High School |
214 | Not in DB | |
Property History
| DATE: | EVENT: | PRICE: | SOURCE: |
|---|---|---|---|
| 2 Sep, 2021 | Sold | $386,000 | MRED MLS |
| 30 Jul, 2021 | Under contract | $359,500 | MRED MLS |
| 29 Jul, 2021 | Listed for sale | $359,500 | MRED MLS |




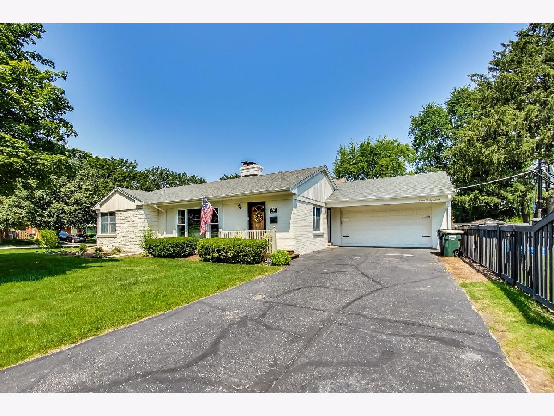
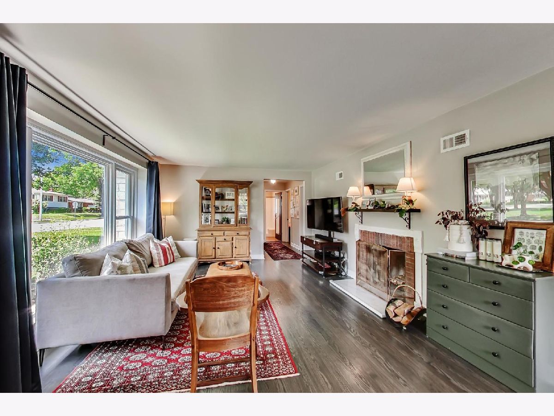

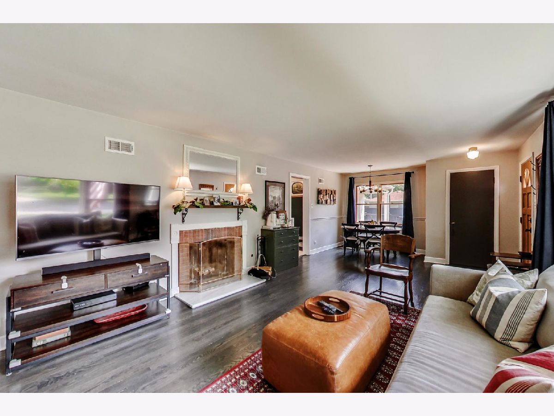

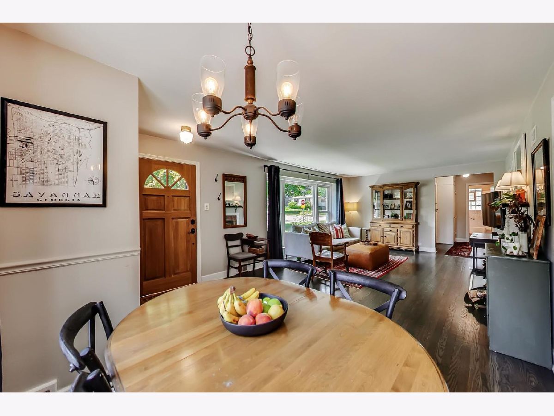
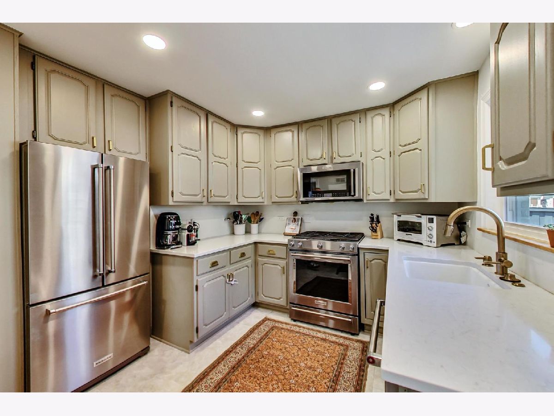
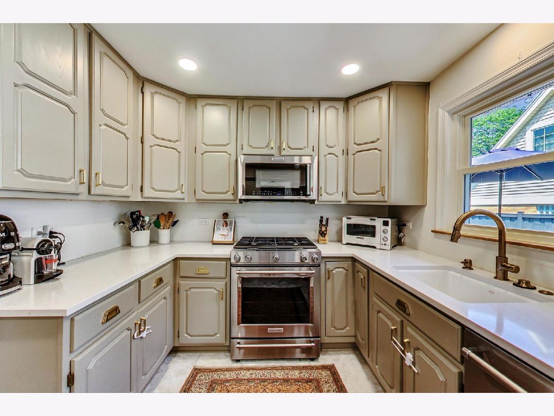


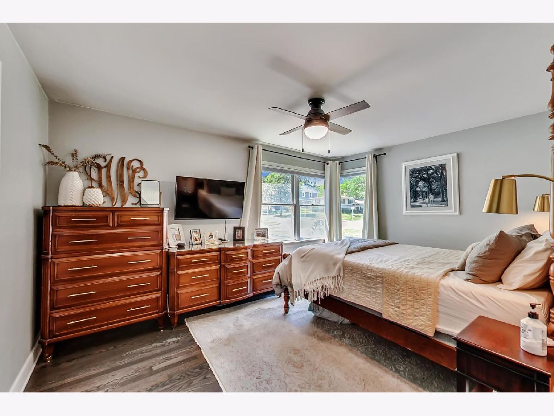

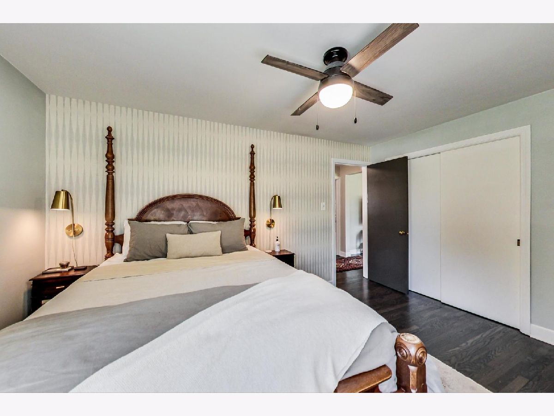



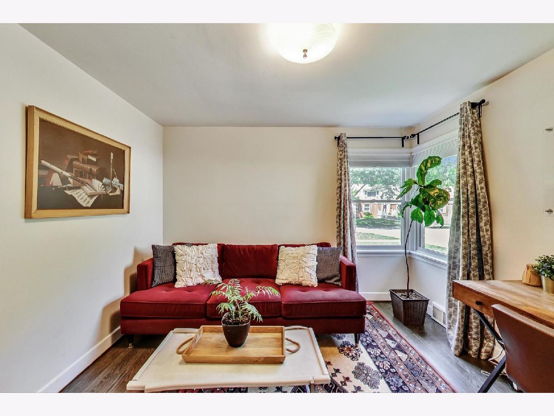

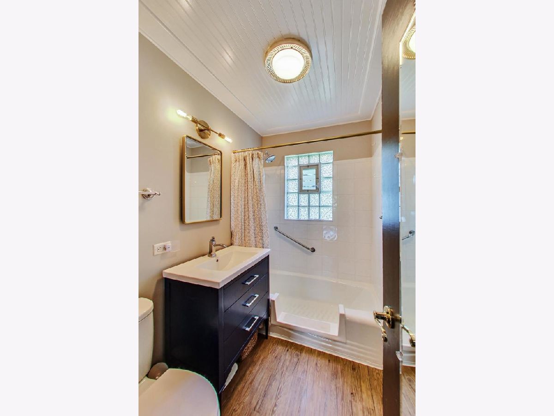




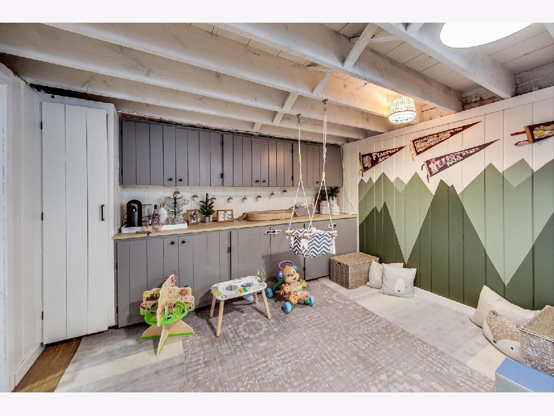


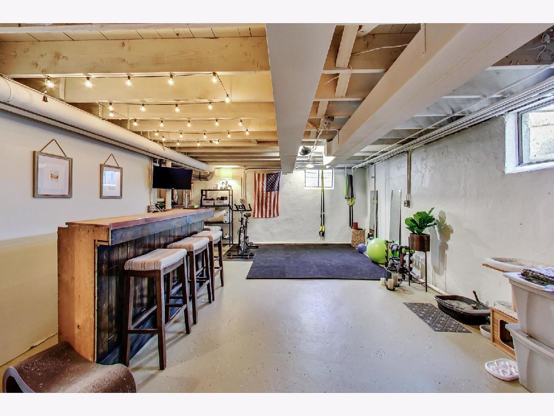



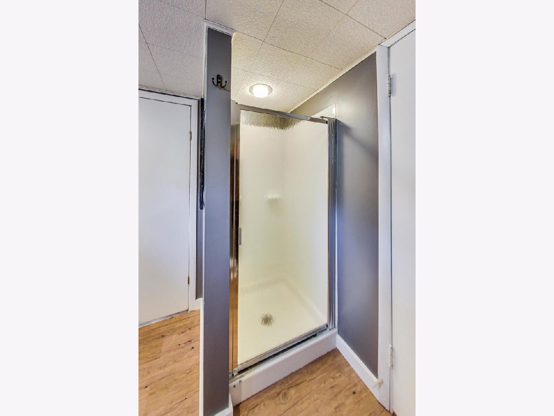






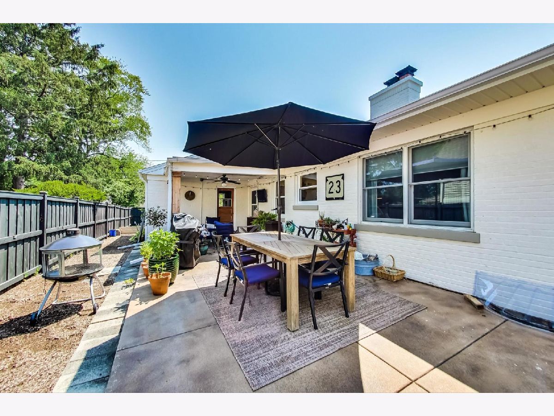
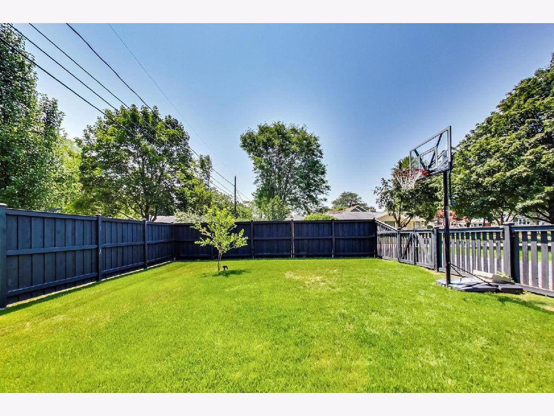



Room Specifics
Total Bedrooms: 3
Bedrooms Above Ground: 3
Bedrooms Below Ground: 0
Dimensions: —
Floor Type: Hardwood
Dimensions: —
Floor Type: Hardwood
Full Bathrooms: 2
Bathroom Amenities: Handicap Shower
Bathroom in Basement: 1
Rooms: Office,Play Room,Utility Room-Lower Level
Basement Description: Finished
Other Specifics
| 2 | |
| Concrete Perimeter | |
| Asphalt,Side Drive | |
| Patio | |
| Corner Lot,Fenced Yard,Sidewalks,Streetlights,Wood Fence | |
| 75X132 | |
| Full | |
| None | |
| Hardwood Floors, Wood Laminate Floors, First Floor Bedroom, First Floor Full Bath, Built-in Features | |
| Range, Microwave, Dishwasher, Refrigerator, Washer, Dryer | |
| Not in DB | |
| Park, Curbs, Sidewalks, Street Lights, Street Paved | |
| — | |
| — | |
| Wood Burning, Attached Fireplace Doors/Screen, Gas Log |
Tax History
| Year | Property Taxes |
|---|---|
| 2021 | $7,752 |
Contact Agent
Nearby Similar Homes
Nearby Sold Comparables
Contact Agent
Listing Provided By
@properties













