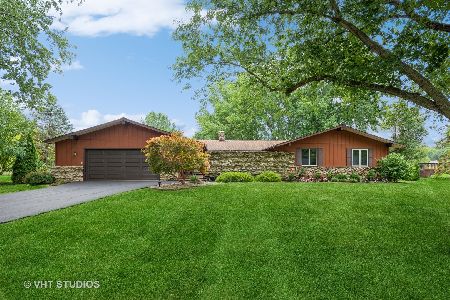747 Hillcrest Drive, Sleepy Hollow, Illinois 60118
$360,000
|
Sold
|
|
| Status: | Closed |
| Sqft: | 2,658 |
| Cost/Sqft: | $131 |
| Beds: | 4 |
| Baths: | 3 |
| Year Built: | 1988 |
| Property Taxes: | $7,676 |
| Days On Market: | 1776 |
| Lot Size: | 0,44 |
Description
Nestled in a lovely neighborhood of mature trees and non-cookie cutter houses sits this 4 bedroom, 2.1 bath home. Beautiful curb appeal and updated throughout with hardwood flooring in the kitchen, living and dining areas, this offers the open floor plan that so many of today's buyers are looking for. The first floor is light and bright with lots of windows and white trim. The kitchen boasts granite counters, cherry cabinetry, stainless steel appliances, and opens to the eating area with beautiful bay window and family room with floor to ceiling brick fireplace and sliders opening to the deck. The dining room also has a beautiful bay window- so much natural light in this home! You'll find a fabulous office on the other side of the family room fireplace- perfect for working from home. And do we need to mention that there are a lot of windows in it? :) Upstairs are four spacious bedrooms, including a large primary suite with vaulted ceiling, skylights, and updated primary bath with dual sink vanity, luxe shower and separate soaking tub. In addition to three other bedrooms there is a beautifully updated hall bath with tub/shower and large vanity with lots of counter space. Beautiful inside and out- you'll enjoy the lovely private backyard with creek running along the back. You can actually hear the water gurgling! So peaceful! Throw that blood pressure medicine away! :) Just what we all need, right? And when you're not in the mood for peace and quiet, you can entertain on your deck overlooking nature- the chirping birds are amazing. Not only is this home beautiful, but functional, too- with an oversized 3.5 car garage offering plenty of storage. This offers so much value - what are you waiting for? This is the full package! See you soon!
Property Specifics
| Single Family | |
| — | |
| — | |
| 1988 | |
| None | |
| — | |
| Yes | |
| 0.44 |
| Kane | |
| Sleepy Hollow Manor | |
| — / Not Applicable | |
| None | |
| Public | |
| Public Sewer | |
| 11020077 | |
| 0328228004 |
Nearby Schools
| NAME: | DISTRICT: | DISTANCE: | |
|---|---|---|---|
|
Grade School
Sleepy Hollow Elementary School |
300 | — | |
|
Middle School
Dundee Middle School |
300 | Not in DB | |
|
High School
Dundee-crown High School |
300 | Not in DB | |
Property History
| DATE: | EVENT: | PRICE: | SOURCE: |
|---|---|---|---|
| 4 May, 2021 | Sold | $360,000 | MRED MLS |
| 27 Mar, 2021 | Under contract | $349,000 | MRED MLS |
| 13 Mar, 2021 | Listed for sale | $349,000 | MRED MLS |
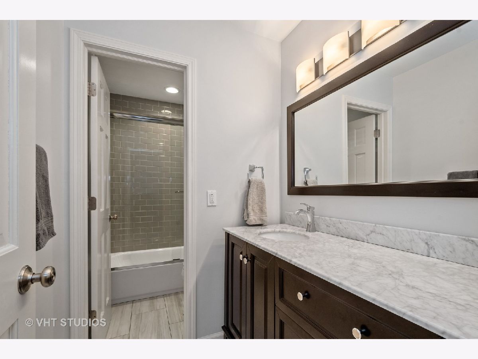
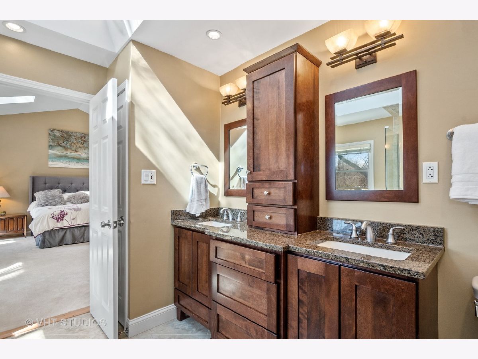
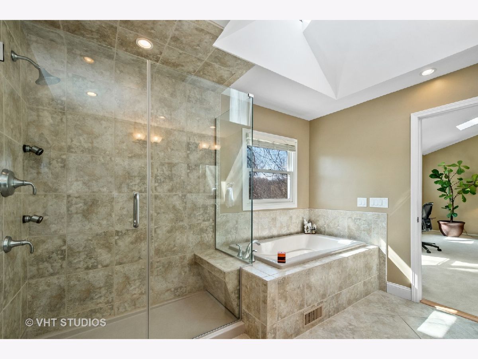
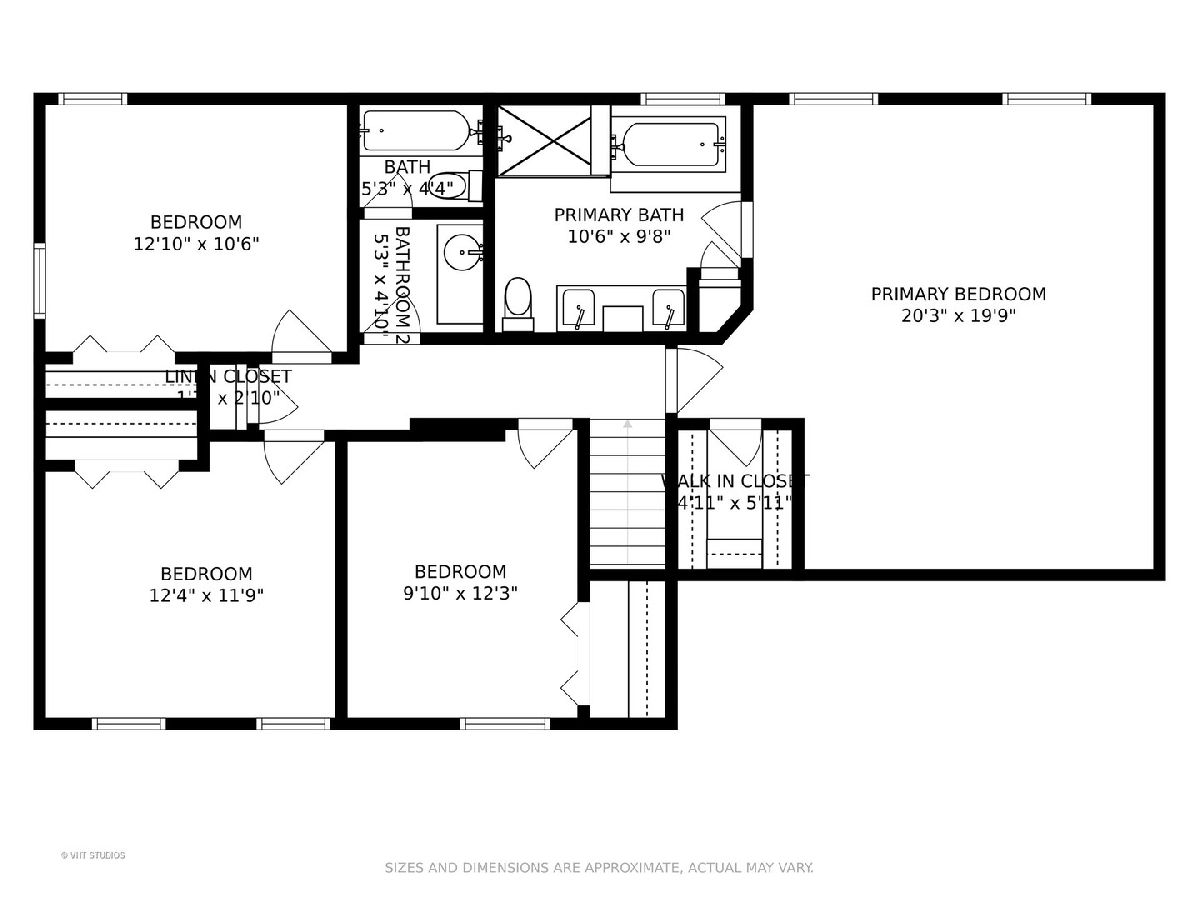
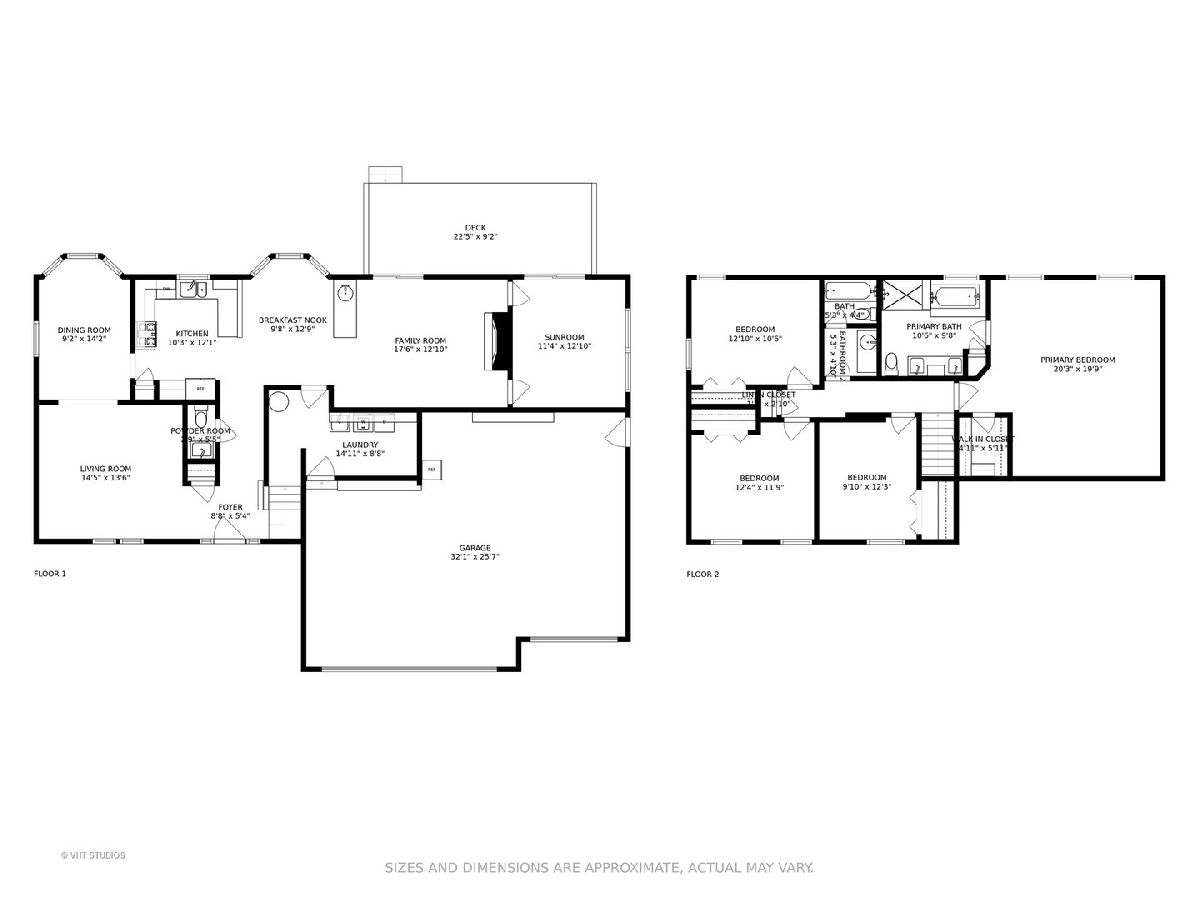
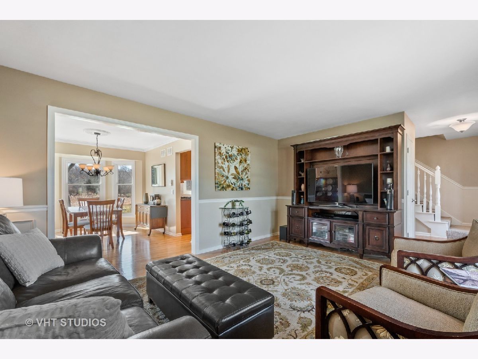
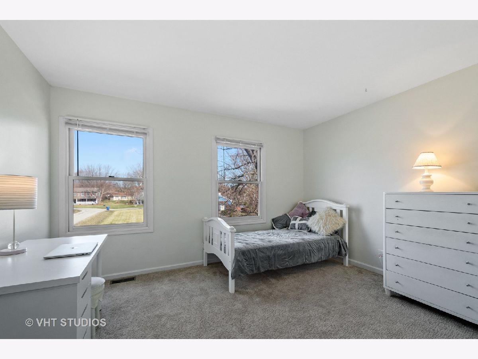
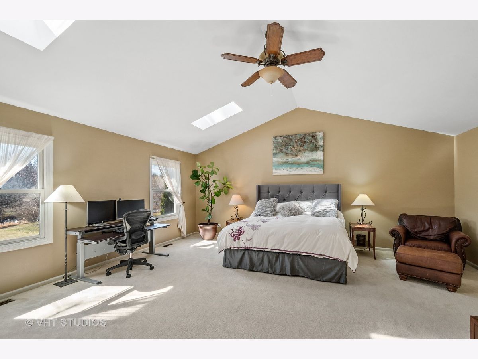
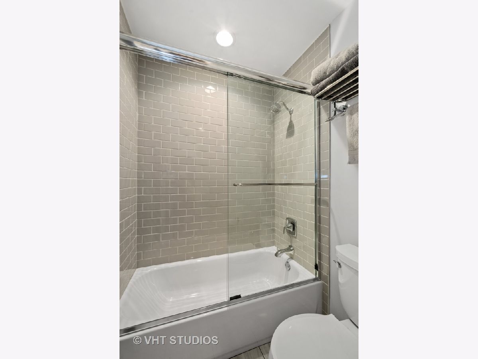
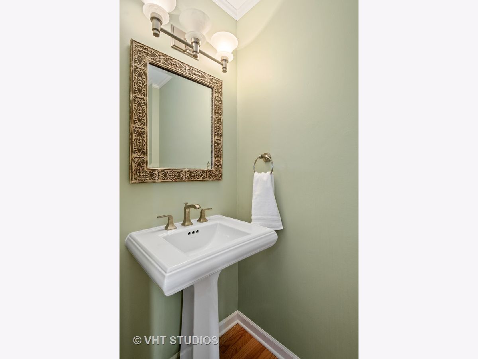
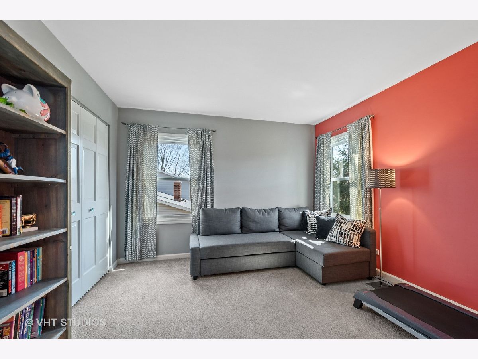
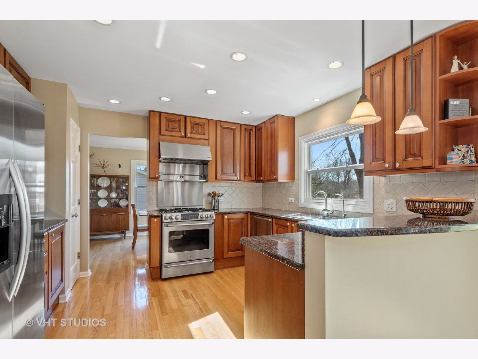
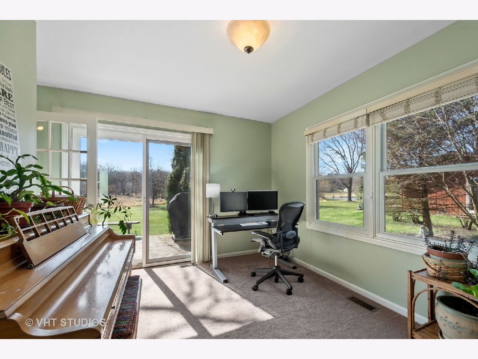
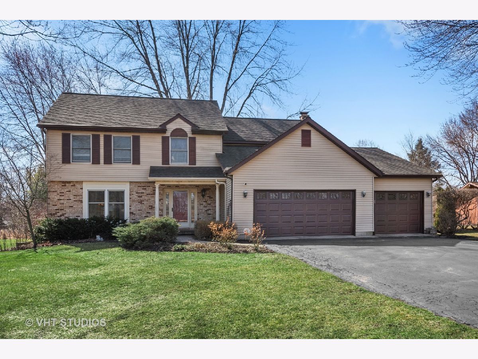
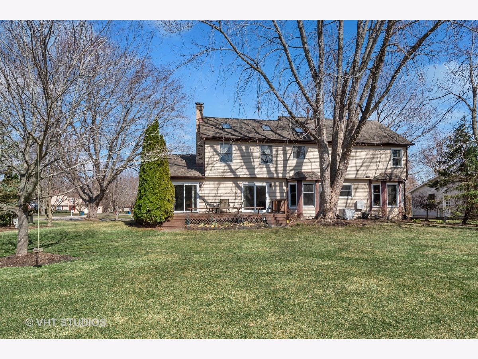
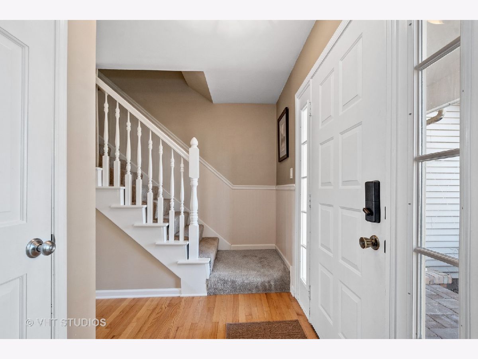
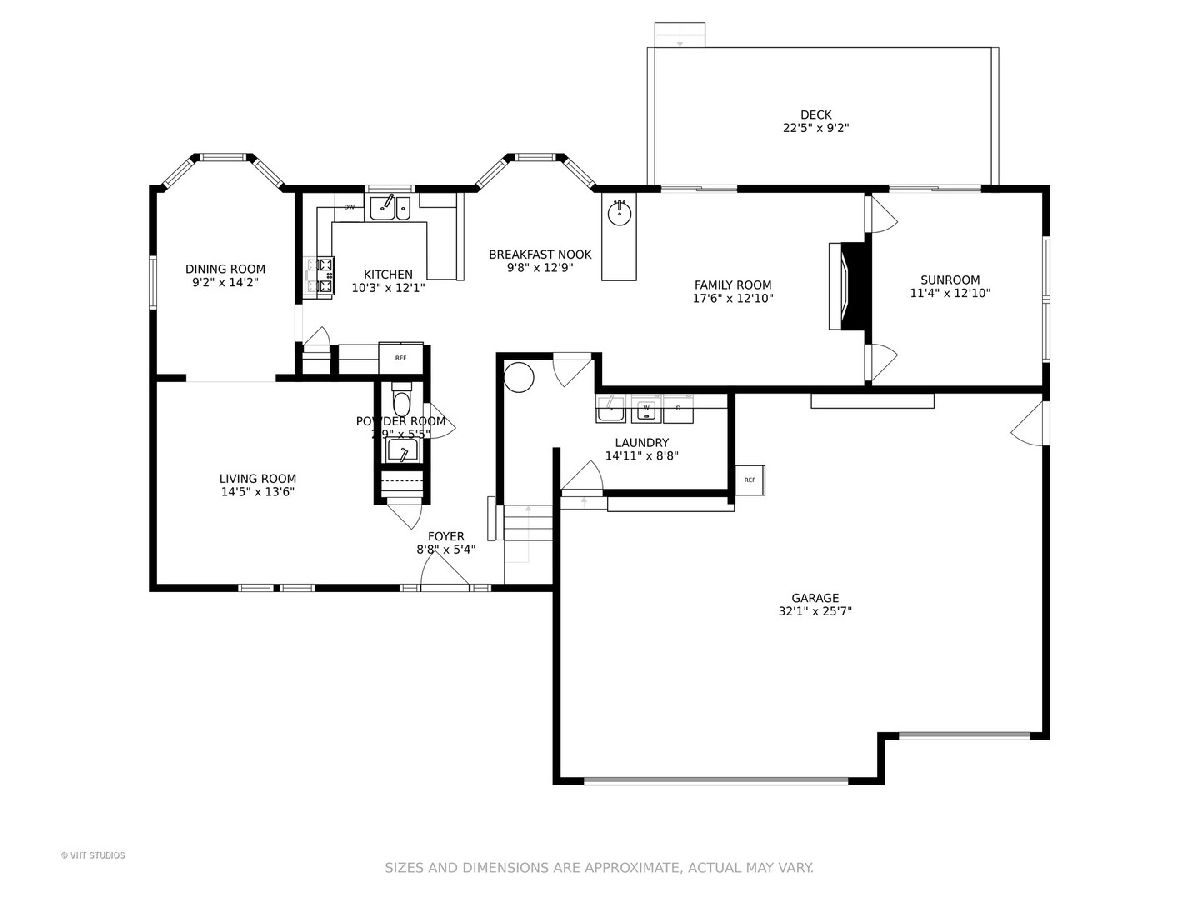
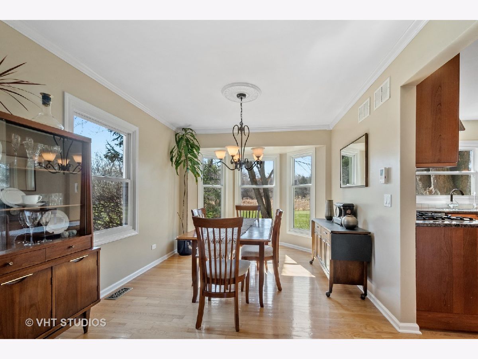
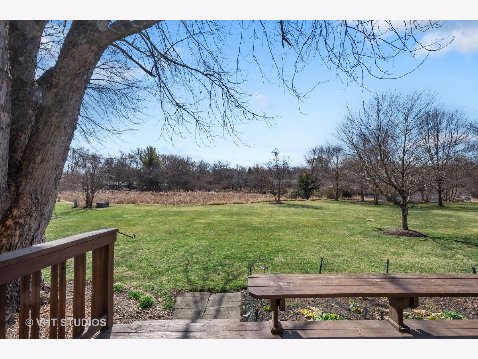
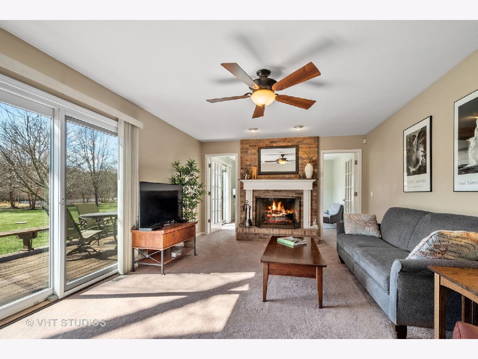
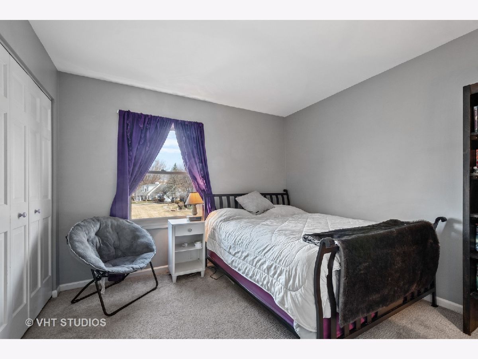
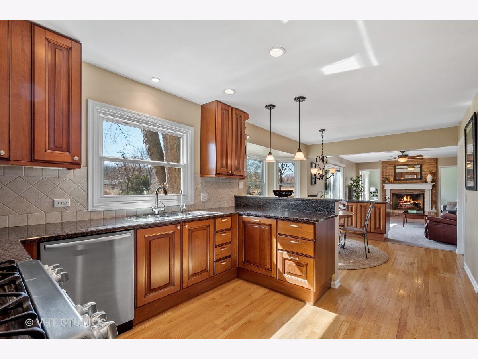
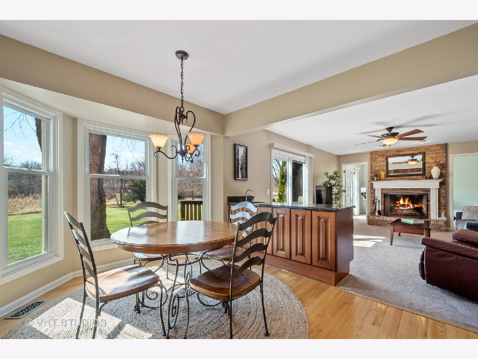
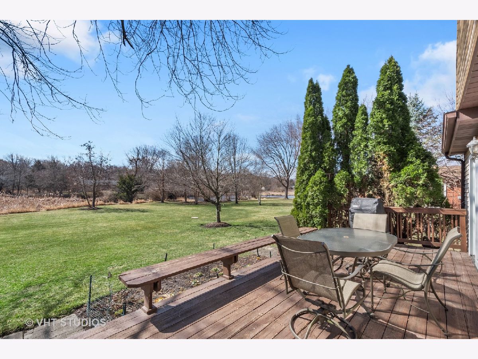
Room Specifics
Total Bedrooms: 4
Bedrooms Above Ground: 4
Bedrooms Below Ground: 0
Dimensions: —
Floor Type: Carpet
Dimensions: —
Floor Type: Carpet
Dimensions: —
Floor Type: Carpet
Full Bathrooms: 3
Bathroom Amenities: Separate Shower,Double Sink,Soaking Tub
Bathroom in Basement: 0
Rooms: Eating Area,Office,Foyer
Basement Description: Crawl
Other Specifics
| 3.5 | |
| — | |
| — | |
| Deck | |
| — | |
| 100 X 167 X 41.5 X 101 X 1 | |
| — | |
| Full | |
| Vaulted/Cathedral Ceilings, Skylight(s), Bar-Wet, Hardwood Floors, First Floor Laundry, Walk-In Closet(s), Open Floorplan | |
| Range, Microwave, Dishwasher, Refrigerator, Washer, Dryer, Stainless Steel Appliance(s), Water Purifier Owned | |
| Not in DB | |
| — | |
| — | |
| — | |
| — |
Tax History
| Year | Property Taxes |
|---|---|
| 2021 | $7,676 |
Contact Agent
Nearby Similar Homes
Nearby Sold Comparables
Contact Agent
Listing Provided By
Baird & Warner



