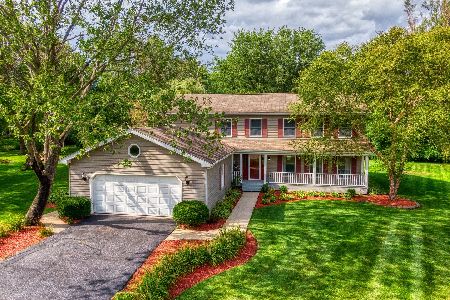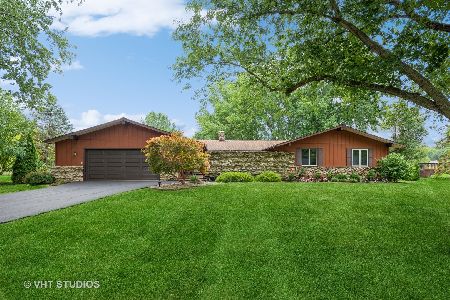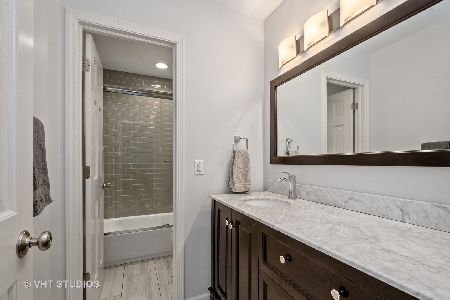1760 Hillcrest Park, Sleepy Hollow, Illinois 60118
$280,500
|
Sold
|
|
| Status: | Closed |
| Sqft: | 2,400 |
| Cost/Sqft: | $119 |
| Beds: | 3 |
| Baths: | 3 |
| Year Built: | 1969 |
| Property Taxes: | $7,206 |
| Days On Market: | 2444 |
| Lot Size: | 0,51 |
Description
Totally remodeled brick ranch. Everything's been done for you! Brand new kitchen...soft close designer cabinets, stainless appliances, quartz counters, hardwood floors, French doors to deck...Brand new bathrooms...Kohler, marble, granite, porcelain floors...All new carpeting in bedrooms, New windows throughout, Brand new HVAC and Hot Water Heater, New French doors to covered patio off Dining Room, New French doors off beamed-ceiling Family Room to large wood deck, Gas-starter Fireplaces in both living room and family room, Newer architectural tear-off roof, New professional landscaping, new LVT floors in laundry room and office AND an En-Suite Master Bedroom with separate sitting room. You're steps to Spring Hill Mall, Jewel/Osco, two parks, restaurants and theaters, 5 minutes to Tollway and the Randall Road Shopping Corridor! Sleepy Hollow has country charm, curvy streets, and is a "wild-life friendly" neighborhood. All you have to do is move in!!
Property Specifics
| Single Family | |
| — | |
| Ranch | |
| 1969 | |
| None | |
| WINDSOR | |
| No | |
| 0.51 |
| Kane | |
| Sleepy Hollow Manor | |
| 0 / Not Applicable | |
| None | |
| Public | |
| Public Sewer | |
| 10354347 | |
| 0321476010 |
Property History
| DATE: | EVENT: | PRICE: | SOURCE: |
|---|---|---|---|
| 19 Aug, 2019 | Sold | $280,500 | MRED MLS |
| 24 Jun, 2019 | Under contract | $285,000 | MRED MLS |
| 15 May, 2019 | Listed for sale | $285,000 | MRED MLS |
Room Specifics
Total Bedrooms: 3
Bedrooms Above Ground: 3
Bedrooms Below Ground: 0
Dimensions: —
Floor Type: Carpet
Dimensions: —
Floor Type: Carpet
Full Bathrooms: 3
Bathroom Amenities: Separate Shower
Bathroom in Basement: 0
Rooms: Foyer,Office,Sitting Room
Basement Description: Crawl
Other Specifics
| 2.5 | |
| Concrete Perimeter | |
| Asphalt | |
| Deck, Patio, Storms/Screens | |
| Corner Lot,Cul-De-Sac,Landscaped,Mature Trees | |
| 189 X 79 X 25 X 21 X 62 X | |
| Full,Pull Down Stair,Unfinished | |
| Full | |
| Hardwood Floors, First Floor Bedroom, First Floor Laundry, First Floor Full Bath | |
| Range, Microwave, Dishwasher, Refrigerator, Washer, Dryer, Stainless Steel Appliance(s), Range Hood | |
| Not in DB | |
| Pool, Tennis Courts, Street Paved | |
| — | |
| — | |
| Wood Burning, Gas Starter |
Tax History
| Year | Property Taxes |
|---|---|
| 2019 | $7,206 |
Contact Agent
Nearby Similar Homes
Nearby Sold Comparables
Contact Agent
Listing Provided By
Baird & Warner Real Estate - Algonquin








