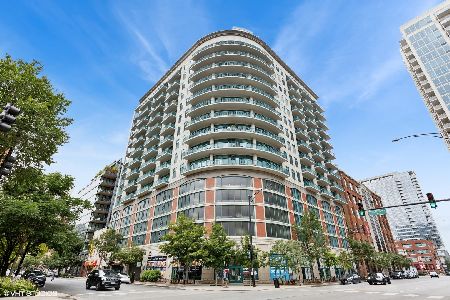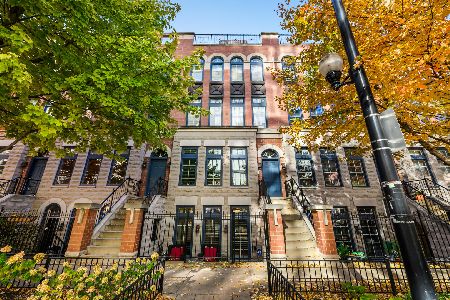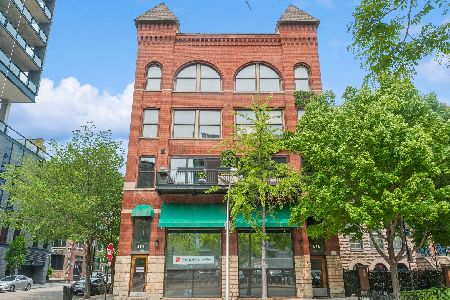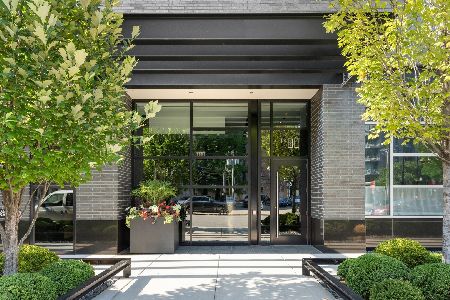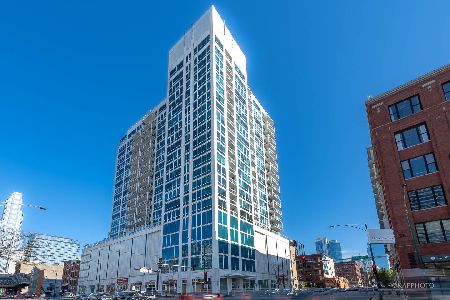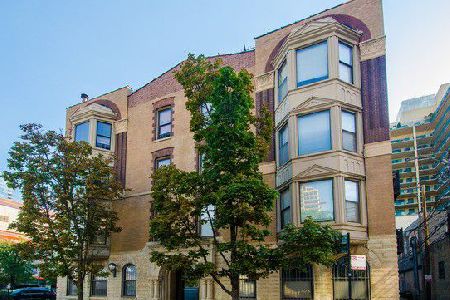747 Sedgwick Street, Near North Side, Chicago, Illinois 60654
$456,000
|
Sold
|
|
| Status: | Closed |
| Sqft: | 1,700 |
| Cost/Sqft: | $271 |
| Beds: | 3 |
| Baths: | 2 |
| Year Built: | 1887 |
| Property Taxes: | $7,850 |
| Days On Market: | 2027 |
| Lot Size: | 0,00 |
Description
Stunning vintage River North home! Massive 3 bedroom, 2 bathroom open floor plan. Separate living/dining rooms with dark stained hardwood floors, wood burning fireplace, exposed brick, and private balcony which is perfect for entertaining. Spacious kitchen with dark walnut cabinetry, stainless steel appliances, and granite counters. Spacious master bedroom with large built out walk-in closet. En suite master bath with dual vanity, granite counters, walnut cabinetry, and large tile shower. Ample closet/storage space throughout. This home is steps from CTA stops, 90/94, Whole Foods, Trader Joe's, coffee shops, dog parks, fitness studios, and all that River North restaurants and nightlife has to offer! Parking available at no additional cost, call for details.
Property Specifics
| Condos/Townhomes | |
| 4 | |
| — | |
| 1887 | |
| None | |
| — | |
| No | |
| — |
| Cook | |
| — | |
| 243 / Monthly | |
| Water,Insurance,Exterior Maintenance,Lawn Care,Scavenger,Snow Removal,Other | |
| Lake Michigan | |
| Public Sewer | |
| 10720343 | |
| 17091170111005 |
Nearby Schools
| NAME: | DISTRICT: | DISTANCE: | |
|---|---|---|---|
|
Grade School
Ogden Ave Elementary School |
102 | — | |
|
Middle School
Ogden Ave Elementary School |
102 | Not in DB | |
|
High School
Wells Community Academy Senior H |
299 | Not in DB | |
Property History
| DATE: | EVENT: | PRICE: | SOURCE: |
|---|---|---|---|
| 24 Apr, 2014 | Sold | $450,000 | MRED MLS |
| 7 Mar, 2014 | Under contract | $450,000 | MRED MLS |
| 5 Mar, 2014 | Listed for sale | $450,000 | MRED MLS |
| 8 Jul, 2020 | Sold | $456,000 | MRED MLS |
| 7 Jun, 2020 | Under contract | $460,000 | MRED MLS |
| 26 May, 2020 | Listed for sale | $460,000 | MRED MLS |
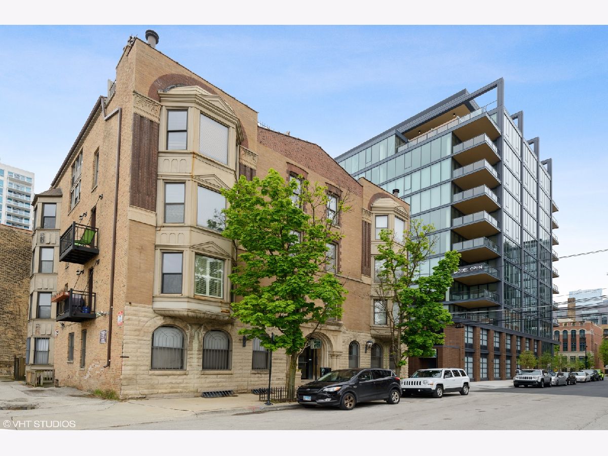
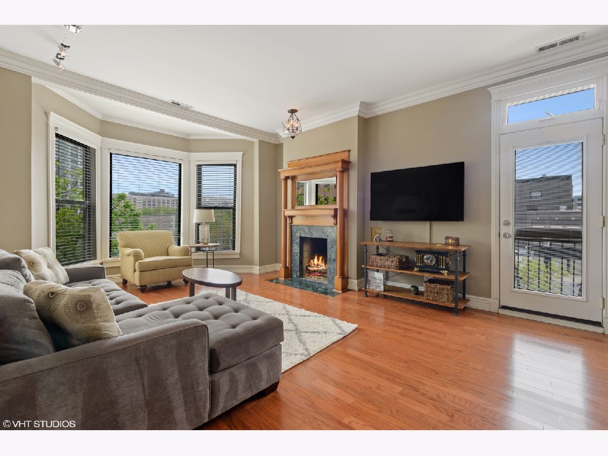
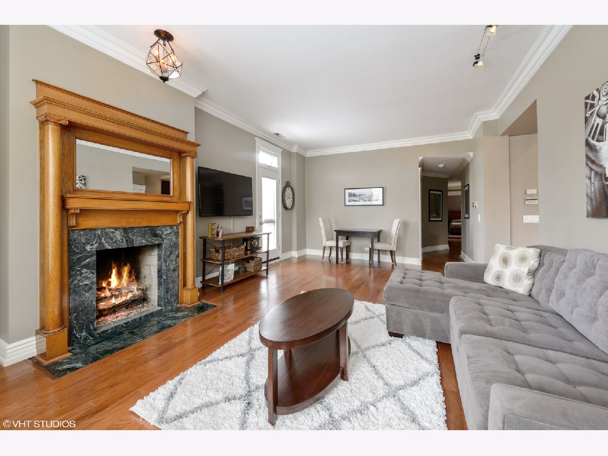
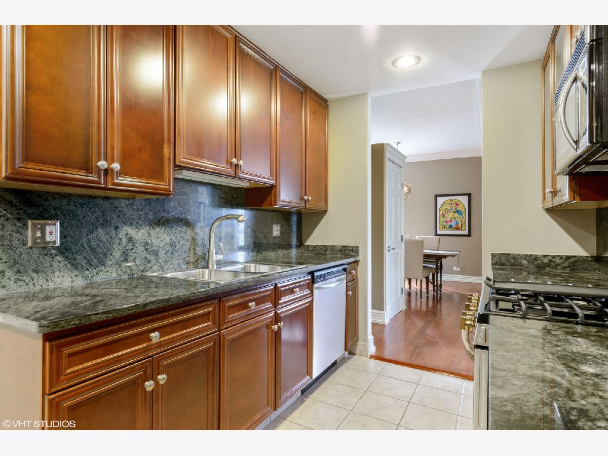
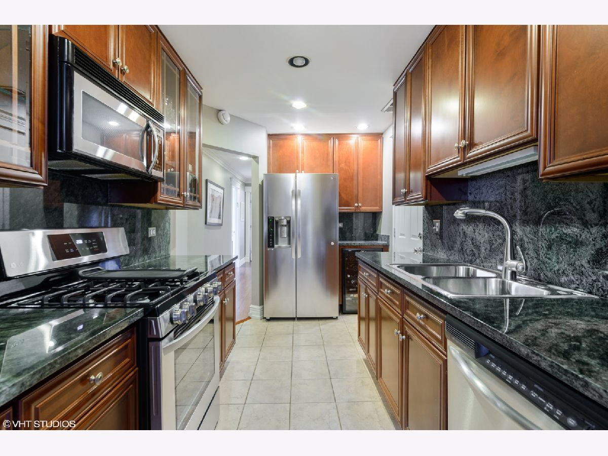
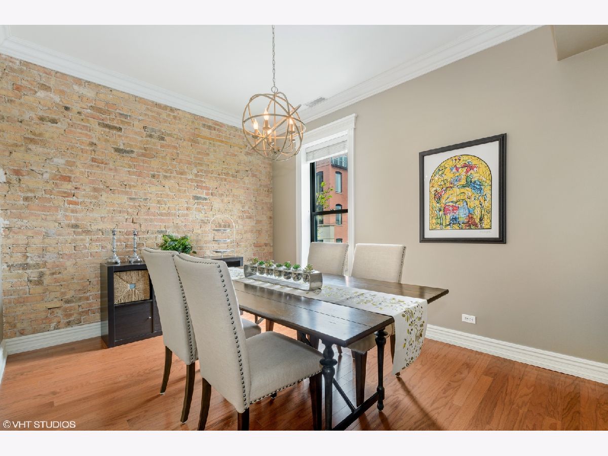
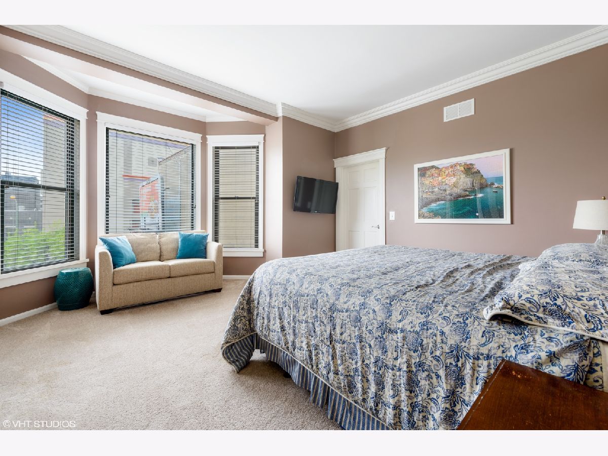
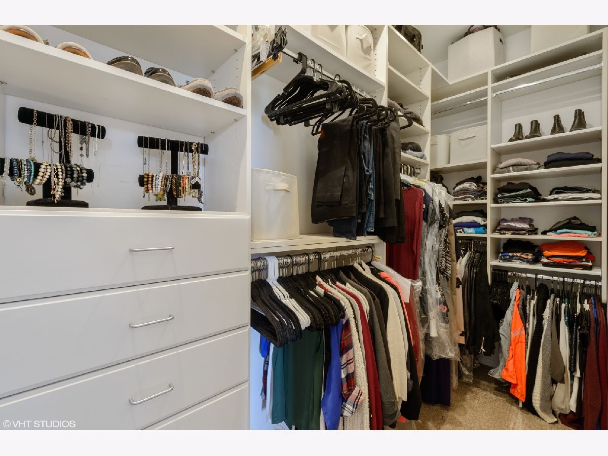
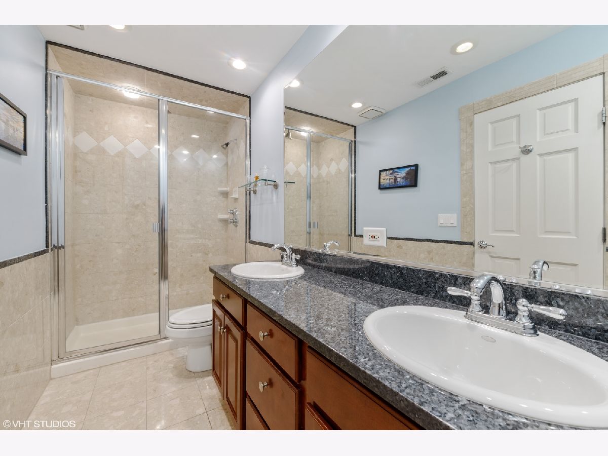
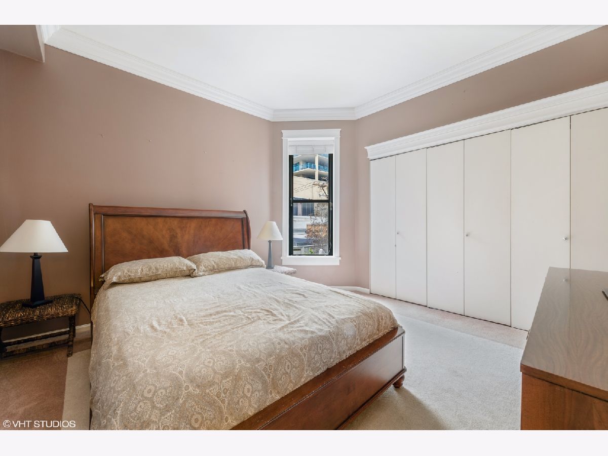
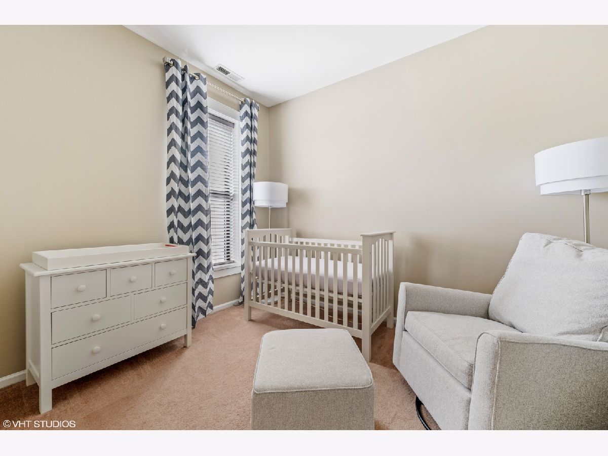
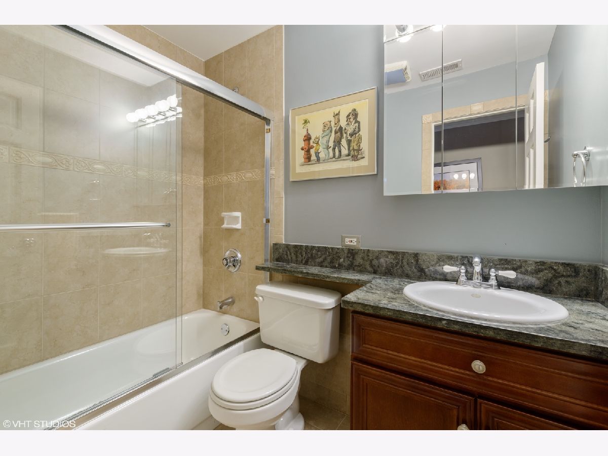
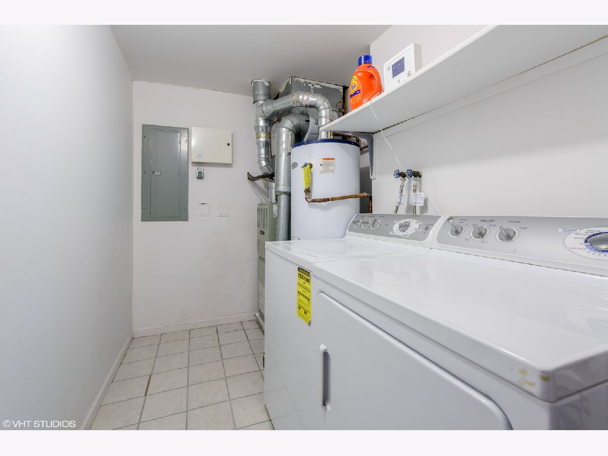
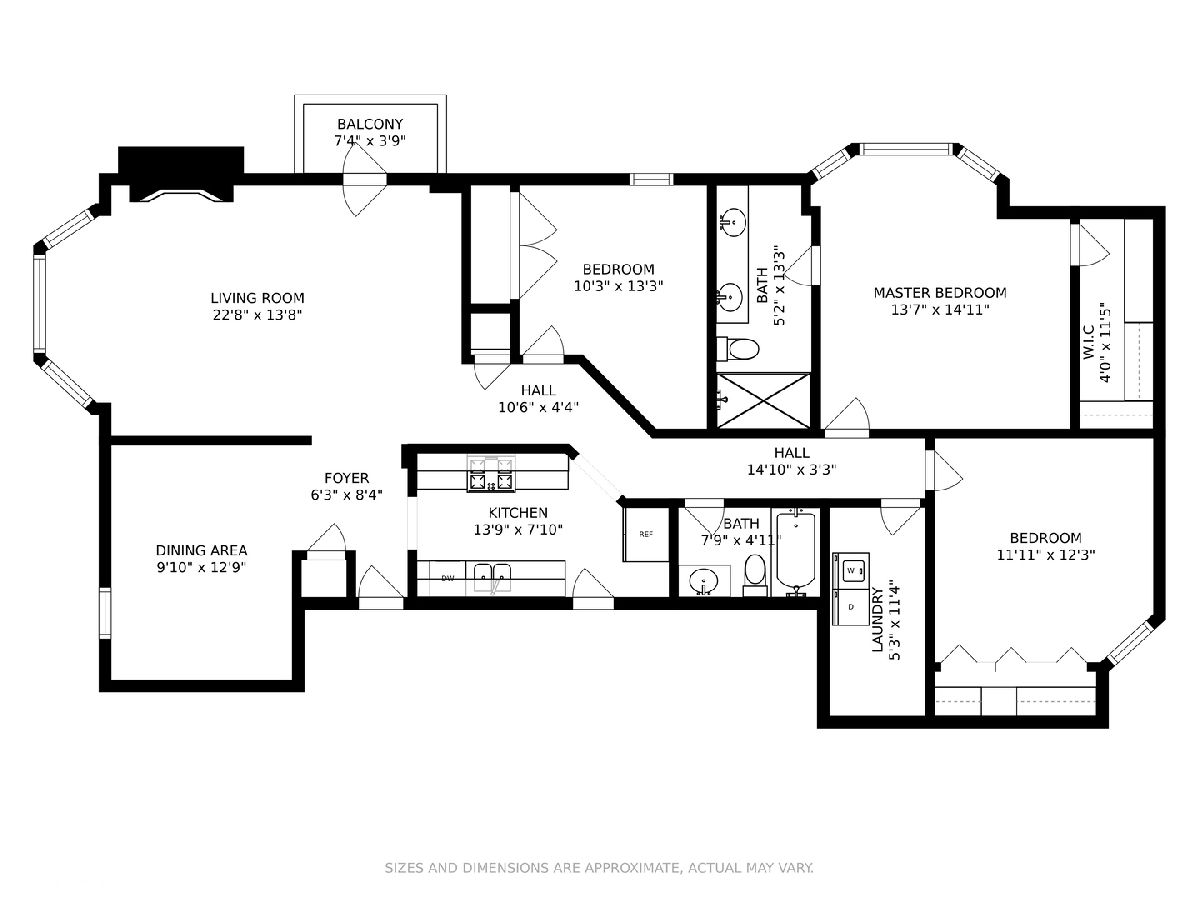
Room Specifics
Total Bedrooms: 3
Bedrooms Above Ground: 3
Bedrooms Below Ground: 0
Dimensions: —
Floor Type: Carpet
Dimensions: —
Floor Type: Carpet
Full Bathrooms: 2
Bathroom Amenities: Double Sink
Bathroom in Basement: 0
Rooms: Balcony/Porch/Lanai
Basement Description: None
Other Specifics
| — | |
| — | |
| — | |
| Balcony | |
| Common Grounds | |
| COMMON | |
| — | |
| Full | |
| Hardwood Floors, Laundry Hook-Up in Unit, Storage, Walk-In Closet(s) | |
| Range, Microwave, Dishwasher, Refrigerator, Freezer, Washer, Dryer, Disposal, Stainless Steel Appliance(s), Wine Refrigerator | |
| Not in DB | |
| — | |
| — | |
| Security Door Lock(s) | |
| Wood Burning, Gas Starter |
Tax History
| Year | Property Taxes |
|---|---|
| 2014 | $4,547 |
| 2020 | $7,850 |
Contact Agent
Nearby Similar Homes
Nearby Sold Comparables
Contact Agent
Listing Provided By
@properties

