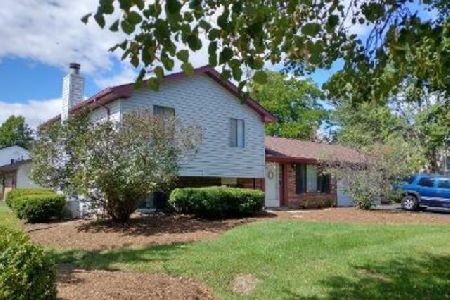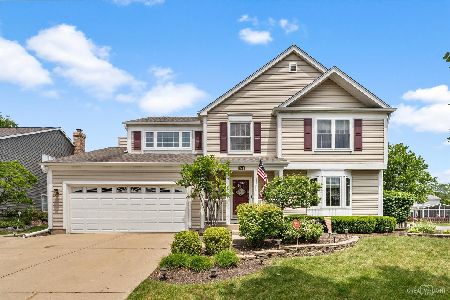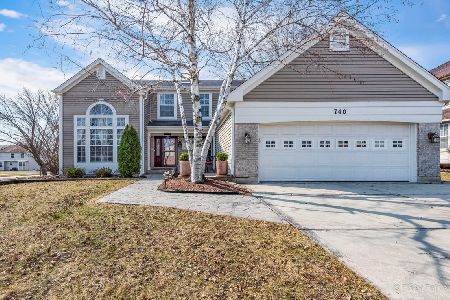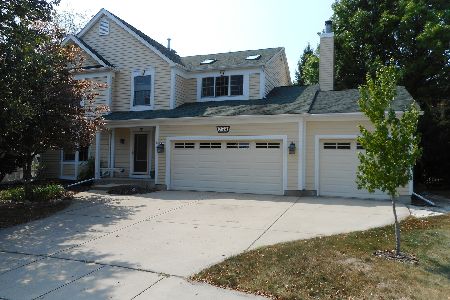747 Warwick Court, Carol Stream, Illinois 60188
$535,000
|
Sold
|
|
| Status: | Closed |
| Sqft: | 2,465 |
| Cost/Sqft: | $223 |
| Beds: | 4 |
| Baths: | 3 |
| Year Built: | 1990 |
| Property Taxes: | $11,715 |
| Days On Market: | 227 |
| Lot Size: | 0,23 |
Description
Located in a quiet court, this meticulously maintained 4-bedroom, 2.5-bathroom home offers space, comfort, and style. A charming front porch welcomes you into a light-filled living and dining room with updated trim and luxury laminate wood flooring throughout most of the first floor. The kitchen is equipped with LG stainless steel appliances, recessed lighting, and an eating area that opens to the bright and inviting family room with a gas-start wood-burning fireplace. Upstairs, the primary suite features a walk-in closet and a private bath with a jetted soaking tub, separate shower, and dual vanity. Three additional, generously sized bedrooms, a full hall bath with dual vanity, and a linen closet complete the second level. The carpeting on the stairs and throughout the second floor was replaced in 2022. The basement, finished in 2018 with luxury laminate flooring features surround sound speakers, providing excellent additional living space. Enjoy outdoor entertaining on the oversized deck (redone in 2018), paver patio and walkway surrounded by lush perennials all in a fully fenced backyard (2017) with a storage shed. Major updates include a high-efficiency tankless water heater (2018), high-efficiency furnace and A/C (2018), attic fan and Pella windows (2006) throughout the home (excluding the living and dining rooms) as well as the skylight and Pella patio slider installed the same year. Conveniently located near Glenbard North High School and just minutes to shopping, parks, and major highways. Welcome Home!
Property Specifics
| Single Family | |
| — | |
| — | |
| 1990 | |
| — | |
| CHESHIRE | |
| No | |
| 0.23 |
| — | |
| Cambridge Pointe | |
| — / Not Applicable | |
| — | |
| — | |
| — | |
| 12392087 | |
| 0124413018 |
Nearby Schools
| NAME: | DISTRICT: | DISTANCE: | |
|---|---|---|---|
|
Grade School
Cloverdale Elementary School |
93 | — | |
|
Middle School
Stratford Middle School |
93 | Not in DB | |
|
High School
Glenbard North High School |
87 | Not in DB | |
Property History
| DATE: | EVENT: | PRICE: | SOURCE: |
|---|---|---|---|
| 25 Aug, 2025 | Sold | $535,000 | MRED MLS |
| 10 Jul, 2025 | Under contract | $549,000 | MRED MLS |
| — | Last price change | $559,000 | MRED MLS |
| 13 Jun, 2025 | Listed for sale | $559,000 | MRED MLS |
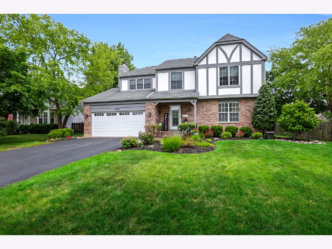
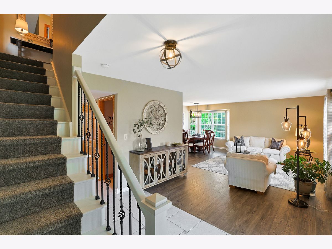
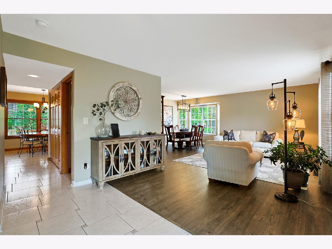
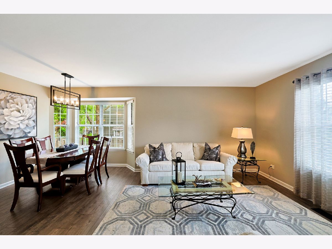
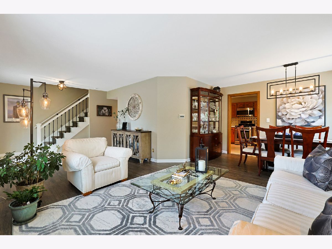
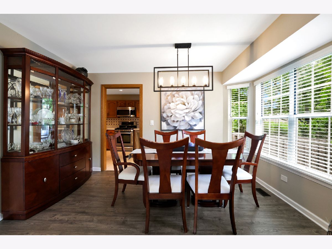
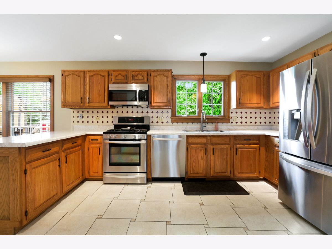
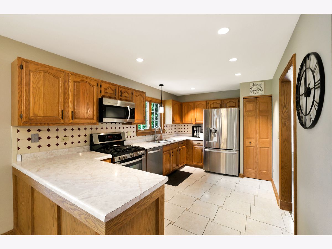
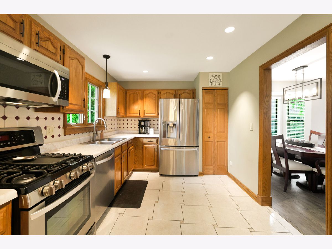
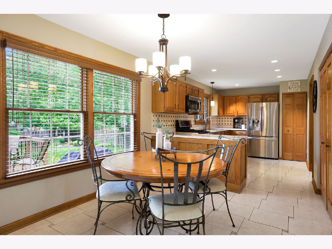
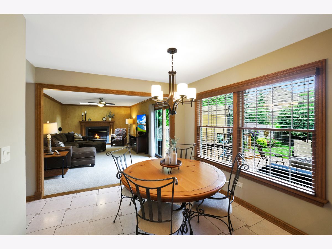
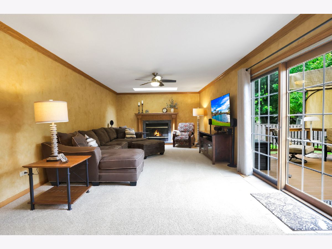
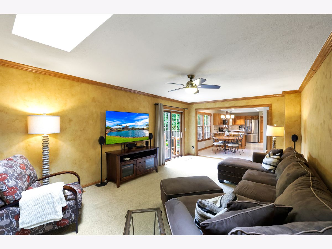
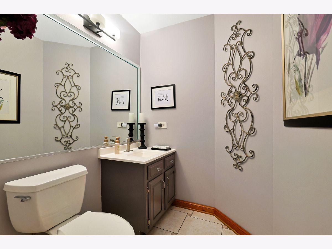
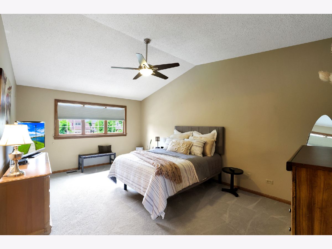
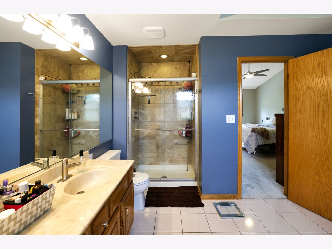
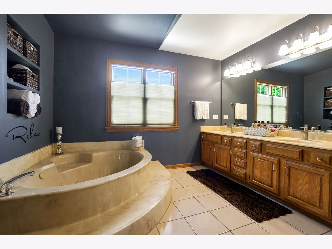
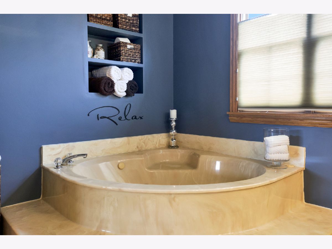
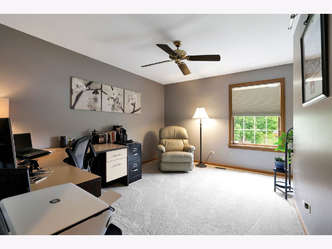
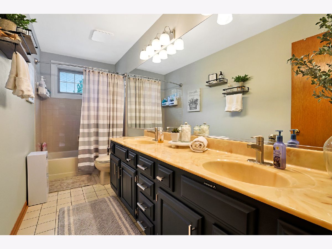
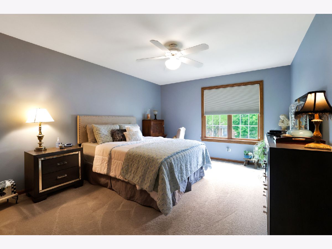
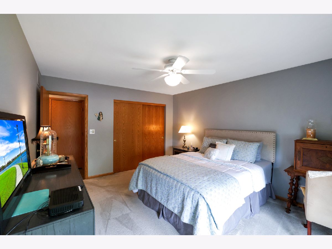
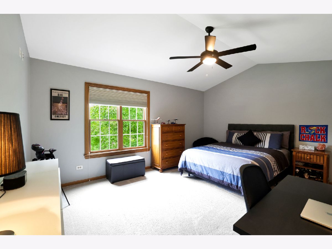
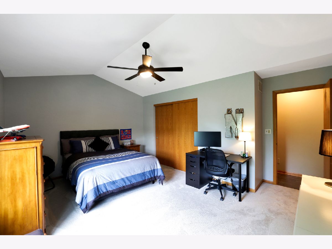
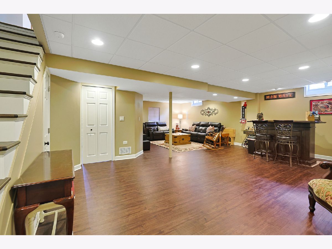
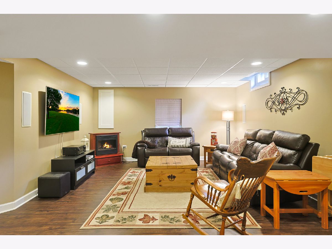
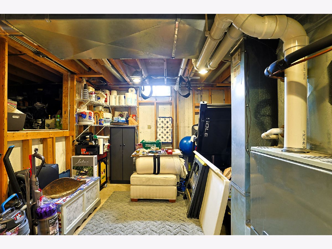
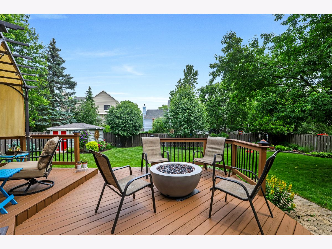
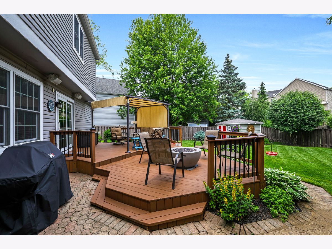
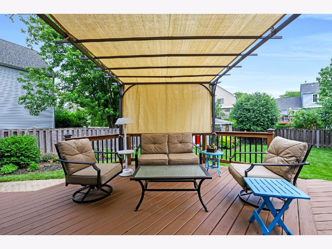
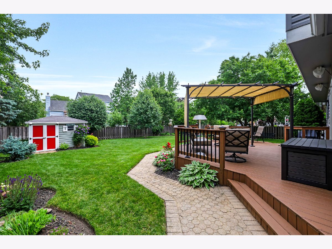
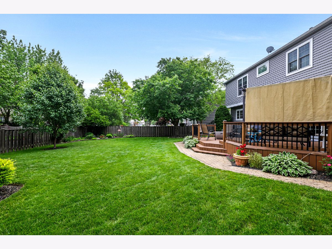
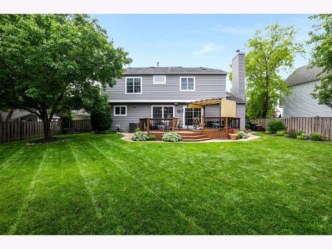
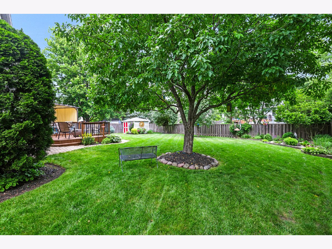
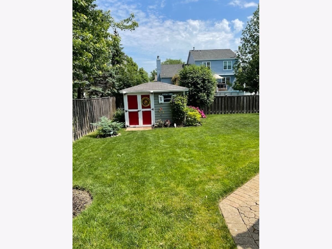
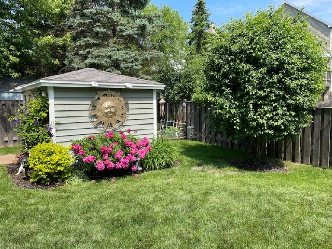
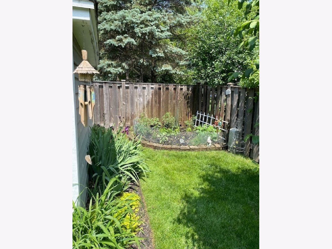
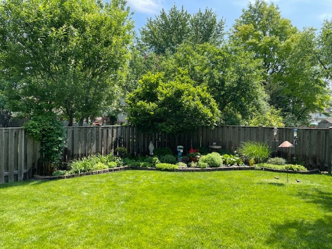
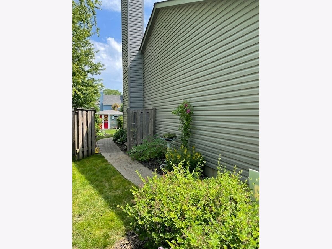
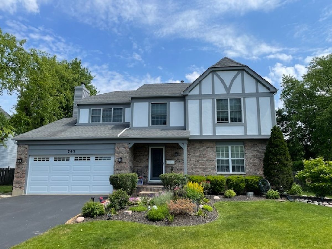
Room Specifics
Total Bedrooms: 4
Bedrooms Above Ground: 4
Bedrooms Below Ground: 0
Dimensions: —
Floor Type: —
Dimensions: —
Floor Type: —
Dimensions: —
Floor Type: —
Full Bathrooms: 3
Bathroom Amenities: Whirlpool,Separate Shower,Double Sink
Bathroom in Basement: 0
Rooms: —
Basement Description: —
Other Specifics
| 2 | |
| — | |
| — | |
| — | |
| — | |
| 117X75X135X48X32 | |
| — | |
| — | |
| — | |
| — | |
| Not in DB | |
| — | |
| — | |
| — | |
| — |
Tax History
| Year | Property Taxes |
|---|---|
| 2025 | $11,715 |
Contact Agent
Nearby Similar Homes
Nearby Sold Comparables
Contact Agent
Listing Provided By
Berkshire Hathaway HomeServices Starck Real Estate

