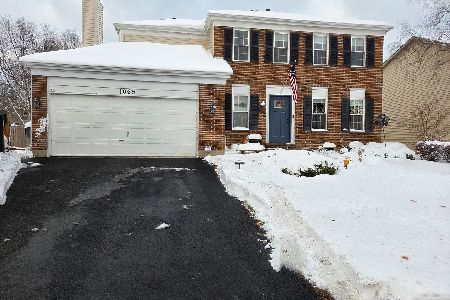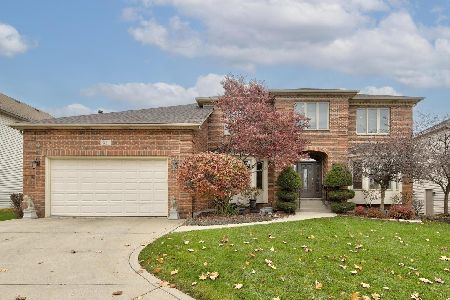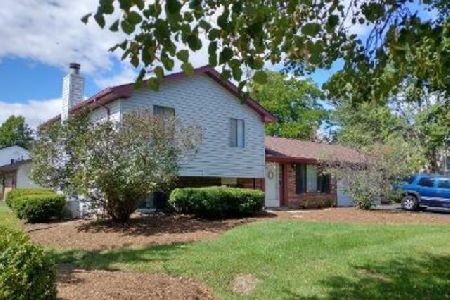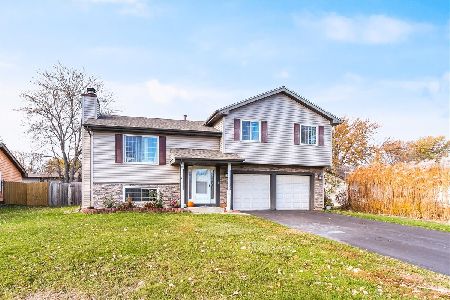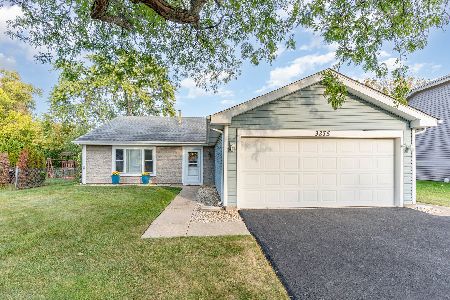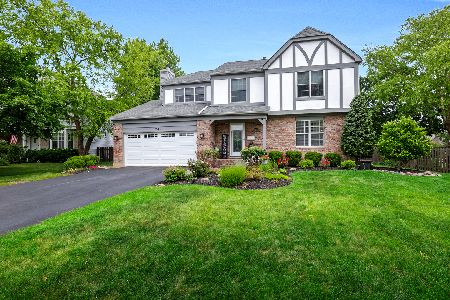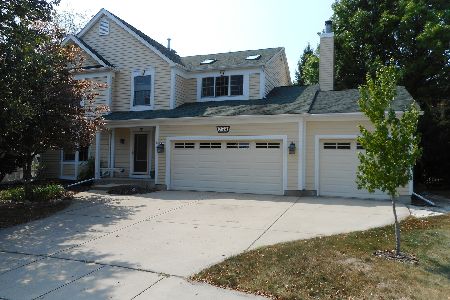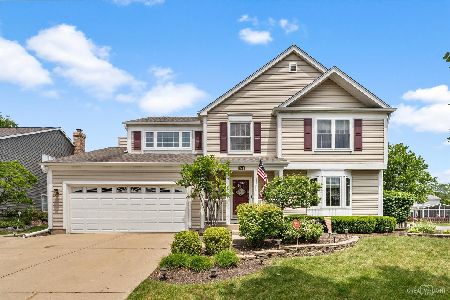760 Huntington Drive, Carol Stream, Illinois 60188
$347,000
|
Sold
|
|
| Status: | Closed |
| Sqft: | 2,281 |
| Cost/Sqft: | $160 |
| Beds: | 4 |
| Baths: | 4 |
| Year Built: | 1990 |
| Property Taxes: | $10,447 |
| Days On Market: | 3422 |
| Lot Size: | 0,21 |
Description
This spectacular Regency model in Cambridge Pointe has an expertly finished walk-out basement! This is definitely a "must see" for entertaining or could be an in-law arrangement! This 4 bedroom, 3.5 bath home also features an eat-in kitchen with granite counters and 2 pantries, a sunken living room, a separate dining room, 1st floor family room with wood burning fireplace and a master bedroom suite with volume ceilings, walk-in closet and a luxury bath with separate shower. The walk-out lower level has an additional 1000+ sq ft of living space with a full kitchen, recreation room & full bath. Other features include zoned heating, laminate floors throughout 1st & 2nd floors, heated garage, covered front porch and concrete driveway. Plus a professionally landscaped yard, paver brick patio, a 2nd patio area, large shed with electric and lighting, fenced yard and more! Awesome location within walking distance to Glenbard North, water park, playground and shopping. Minutes to Metra & mall!
Property Specifics
| Single Family | |
| — | |
| — | |
| 1990 | |
| Full,Walkout | |
| REGENCY | |
| No | |
| 0.21 |
| Du Page | |
| Cambridge Pointe | |
| 0 / Not Applicable | |
| None | |
| Lake Michigan | |
| Public Sewer, Sewer-Storm | |
| 09307498 | |
| 0124413020 |
Nearby Schools
| NAME: | DISTRICT: | DISTANCE: | |
|---|---|---|---|
|
Grade School
Cloverdale Elementary School |
93 | — | |
|
Middle School
Stratford Middle School |
93 | Not in DB | |
|
High School
Glenbard North High School |
87 | Not in DB | |
Property History
| DATE: | EVENT: | PRICE: | SOURCE: |
|---|---|---|---|
| 20 Mar, 2017 | Sold | $347,000 | MRED MLS |
| 8 Jan, 2017 | Under contract | $365,000 | MRED MLS |
| 3 Aug, 2016 | Listed for sale | $365,000 | MRED MLS |
Room Specifics
Total Bedrooms: 4
Bedrooms Above Ground: 4
Bedrooms Below Ground: 0
Dimensions: —
Floor Type: Wood Laminate
Dimensions: —
Floor Type: Wood Laminate
Dimensions: —
Floor Type: Wood Laminate
Full Bathrooms: 4
Bathroom Amenities: Separate Shower,Double Sink,Soaking Tub
Bathroom in Basement: 1
Rooms: Eating Area,Kitchen,Other Room,Recreation Room
Basement Description: Finished,Exterior Access
Other Specifics
| 2 | |
| — | |
| — | |
| Patio, Brick Paver Patio, Storms/Screens | |
| Fenced Yard | |
| 85'X125'X60'X124' | |
| — | |
| Full | |
| Vaulted/Cathedral Ceilings, Wood Laminate Floors, In-Law Arrangement | |
| Range, Microwave, Dishwasher, Refrigerator, Washer, Dryer, Disposal | |
| Not in DB | |
| Sidewalks, Street Lights, Street Paved | |
| — | |
| — | |
| Wood Burning |
Tax History
| Year | Property Taxes |
|---|---|
| 2017 | $10,447 |
Contact Agent
Nearby Similar Homes
Nearby Sold Comparables
Contact Agent
Listing Provided By
CARE Real Estate


