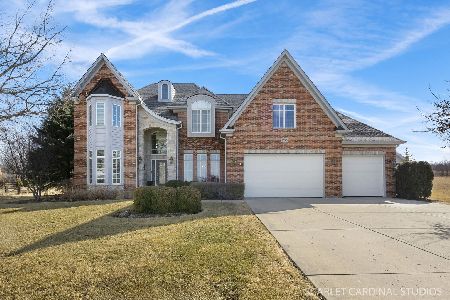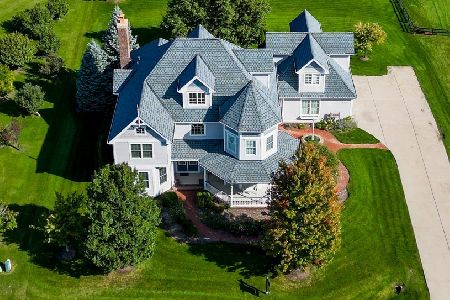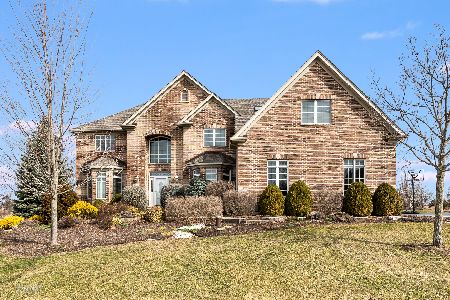7477 Rose Hill Court, Yorkville, Illinois 60560
$449,900
|
Sold
|
|
| Status: | Closed |
| Sqft: | 4,100 |
| Cost/Sqft: | $110 |
| Beds: | 4 |
| Baths: | 6 |
| Year Built: | 2007 |
| Property Taxes: | $13,860 |
| Days On Market: | 2671 |
| Lot Size: | 0,78 |
Description
Entertainer's dream home located in a cul-de-sac, on 3/4 acre in Yorkville's Rose Hill pool/clubhouse subdivision. This home was designed to entertain family and friends with extraordinary indoor and outdoor spaces as well as game-room and theater style finished basement with kitchenette and half-bath. Gourmet kitchen featuring Sub-Zero built in refrigerator, professional Wolf range with 4 gas burners, dual convection ovens, built in griddle and indoor grill. Dual Bosch dishwashers and wet bar. Sunroom overlooks private back yard and patio with pergola, firepit, fountain and outdoor bar and kitchen area. Whole house Bose sound system throughout the first floor, master bed and bath, and outside. Charming full wrap-around front porch. Serene master bedroom featuring luxurious bathroom with walk-in dual-head shower, jacuzzi tub, separate vanities and sinks. Additional features:mudroom with half bath, 2nd floor laundry, additional first floor half bath, whole yard & landscaping irrigation.
Property Specifics
| Single Family | |
| — | |
| Farmhouse | |
| 2007 | |
| Full | |
| — | |
| No | |
| 0.78 |
| Kendall | |
| Rose Hill | |
| 165 / Quarterly | |
| Clubhouse,Pool | |
| Private Well | |
| Septic-Private | |
| 10058589 | |
| 0502128012 |
Nearby Schools
| NAME: | DISTRICT: | DISTANCE: | |
|---|---|---|---|
|
Grade School
Circle Center Grade School |
115 | — | |
|
Middle School
Yorkville Middle School |
115 | Not in DB | |
|
High School
Yorkville High School |
115 | Not in DB | |
|
Alternate Elementary School
Yorkville Intermediate School |
— | Not in DB | |
Property History
| DATE: | EVENT: | PRICE: | SOURCE: |
|---|---|---|---|
| 4 Feb, 2019 | Sold | $449,900 | MRED MLS |
| 14 Nov, 2018 | Under contract | $449,900 | MRED MLS |
| — | Last price change | $465,000 | MRED MLS |
| 21 Aug, 2018 | Listed for sale | $475,000 | MRED MLS |
Room Specifics
Total Bedrooms: 4
Bedrooms Above Ground: 4
Bedrooms Below Ground: 0
Dimensions: —
Floor Type: Carpet
Dimensions: —
Floor Type: Carpet
Dimensions: —
Floor Type: Carpet
Full Bathrooms: 6
Bathroom Amenities: Whirlpool,Separate Shower,Double Sink
Bathroom in Basement: 1
Rooms: Eating Area,Office,Recreation Room,Media Room,Heated Sun Room,Foyer,Mud Room,Pantry,Storage
Basement Description: Finished
Other Specifics
| 3 | |
| Concrete Perimeter | |
| Concrete | |
| Porch, Dog Run, Brick Paver Patio, Outdoor Grill, Fire Pit | |
| Cul-De-Sac,Landscaped | |
| 64X232X201X64X200 | |
| Full,Unfinished | |
| Full | |
| Vaulted/Cathedral Ceilings, Bar-Wet, Hardwood Floors, Second Floor Laundry | |
| Range, Microwave, Dishwasher, Refrigerator, High End Refrigerator, Bar Fridge, Washer, Dryer, Stainless Steel Appliance(s), Wine Refrigerator | |
| Not in DB | |
| Clubhouse, Pool, Street Lights, Street Paved | |
| — | |
| — | |
| Gas Starter |
Tax History
| Year | Property Taxes |
|---|---|
| 2019 | $13,860 |
Contact Agent
Nearby Similar Homes
Nearby Sold Comparables
Contact Agent
Listing Provided By
Keller Williams Infinity







