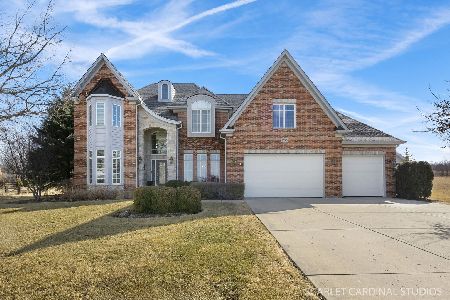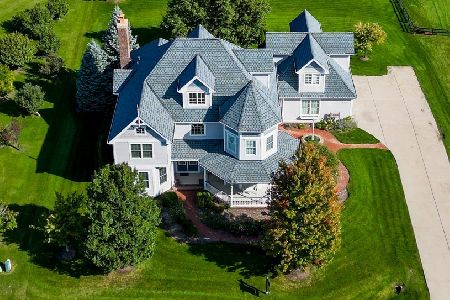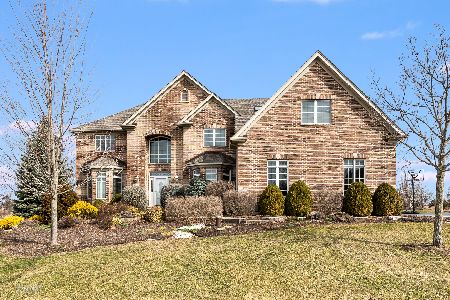7495 Rose Hill Court, Yorkville, Illinois 60560
$510,000
|
Sold
|
|
| Status: | Closed |
| Sqft: | 4,000 |
| Cost/Sqft: | $131 |
| Beds: | 4 |
| Baths: | 5 |
| Year Built: | 2006 |
| Property Taxes: | $13,128 |
| Days On Market: | 2540 |
| Lot Size: | 0,74 |
Description
Welcome home to 7495 Rosehill Court in Yorkville's coveted Rose Hill pool/clubhouse community. Beautiful 4 bedroom 4 1/2 bath home situated on a cul de sac on 3/4 of an acre of a professionally landscaped lot. Bright home with over 5500 square feet of finished living space. The first floor features great entertaining areas with a dry bar, butlers pantry and large island. Gourmet kitchen with walk in pantry for the chef in the family. The den may also be used as a first floor bedroom. The inviting master bedroom features his and her closets, a sitting area. Adjoining is a beautiful master bathroom with walk in shower (dual shower heads) and separate tub. Bedroom 2 is bright and has a private bath. Bedrooms 3 & 4 are large with lots of storage. Huge 3 1/2 car garage and shed. Large finished basement with work out room, game room, rec room, wine room and full bath. This is a MUST SEE!
Property Specifics
| Single Family | |
| — | |
| Traditional | |
| 2006 | |
| Full | |
| — | |
| No | |
| 0.74 |
| Kendall | |
| Rose Hill | |
| 200 / Quarterly | |
| Clubhouse,Pool,Other | |
| Private Well | |
| Septic-Private | |
| 10112969 | |
| 0502128013 |
Nearby Schools
| NAME: | DISTRICT: | DISTANCE: | |
|---|---|---|---|
|
Grade School
Circle Center Grade School |
115 | — | |
|
High School
Yorkville High School |
115 | Not in DB | |
|
Alternate Elementary School
Yorkville Intermediate School |
— | Not in DB | |
Property History
| DATE: | EVENT: | PRICE: | SOURCE: |
|---|---|---|---|
| 5 Jun, 2019 | Sold | $510,000 | MRED MLS |
| 4 May, 2019 | Under contract | $525,000 | MRED MLS |
| 11 Feb, 2019 | Listed for sale | $525,000 | MRED MLS |
| 29 May, 2025 | Sold | $760,000 | MRED MLS |
| 2 Apr, 2025 | Under contract | $755,000 | MRED MLS |
| 27 Mar, 2025 | Listed for sale | $755,000 | MRED MLS |
Room Specifics
Total Bedrooms: 4
Bedrooms Above Ground: 4
Bedrooms Below Ground: 0
Dimensions: —
Floor Type: Carpet
Dimensions: —
Floor Type: Carpet
Dimensions: —
Floor Type: Carpet
Full Bathrooms: 5
Bathroom Amenities: Whirlpool,Separate Shower,Double Sink,Full Body Spray Shower
Bathroom in Basement: 1
Rooms: Eating Area,Den,Recreation Room,Game Room,Exercise Room,Foyer,Other Room
Basement Description: Finished
Other Specifics
| 3 | |
| Concrete Perimeter | |
| Concrete | |
| Patio, Brick Paver Patio | |
| Cul-De-Sac,Landscaped | |
| 26X200X62X130X66X200X36 | |
| Full | |
| Full | |
| Vaulted/Cathedral Ceilings, Bar-Dry, Bar-Wet, Hardwood Floors, First Floor Bedroom, First Floor Laundry | |
| Range, Microwave, Dishwasher, Refrigerator, Washer, Dryer, Stainless Steel Appliance(s), Built-In Oven | |
| Not in DB | |
| Clubhouse, Pool, Street Lights, Street Paved | |
| — | |
| — | |
| Wood Burning, Gas Starter |
Tax History
| Year | Property Taxes |
|---|---|
| 2019 | $13,128 |
| 2025 | $13,114 |
Contact Agent
Nearby Similar Homes
Nearby Sold Comparables
Contact Agent
Listing Provided By
Keller Williams Infinity







