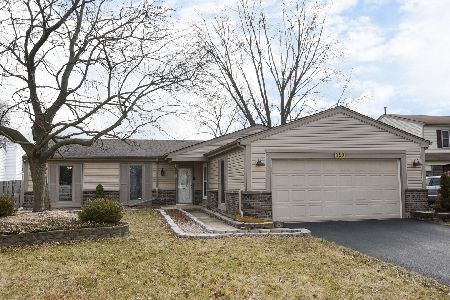748 Buffalo Circle, Carol Stream, Illinois 60188
$347,000
|
Sold
|
|
| Status: | Closed |
| Sqft: | 1,864 |
| Cost/Sqft: | $177 |
| Beds: | 3 |
| Baths: | 3 |
| Year Built: | 1977 |
| Property Taxes: | $8,165 |
| Days On Market: | 1431 |
| Lot Size: | 0,19 |
Description
Offer accepted verbally. No more showings at this point. 3 Bedroom, 2.1 Bath original owner Colonial in lovely family neighborhood, just 1 block from Evergreen Elementary! First floor living spaces include: a welcoming foyer with coat closet; a spacious living room and dining room, updated open concept kitchen; eating area with sliding glass doors to the back deck; family room with vent free gas fireplace; mudroom/laundry room with built in cabinetry. Second floor anchored by a spacious primary bedroom with updated ensuite bath with walk-in shower and his and hers closets; 2 additional bedrooms with ample closet space with organizers and an updated full hall bath complete the second floor. The partially finished basement features a rec room; workshop; storage room with utility sink; and crawl space. 2 car attached garage. Fenced backyard with 2 maintenance free decks including one with Tiki style cabana with electrical, 2 story shed with electrical and great storage space. Seeking new owners to give this home their fresh on trend style! Great location in National Blue Ribbon Award winning Benjamin School District 25... often described as public schools with a "private school feel". List of Projects & Approx. Dates Completed by Owner Totaling $145,500: Attic insulation & fan; basement and workroom finished; 3 smoke alarms; 3 front porch columns replaced & painted; vent free fireplace element; backyard shed; 30 yr. shingle roof (2007) ; 2 decks; underground electric to shed, back deck & pool connection; professional landscaping; windows, doors & sliding glass door (2004); shutters (2021) ; wall between kitchen and family room removed; driveway apron and driveway resurfaced; underground sump/pool drain pipe to back pit (2020); HVAC 2019; backyard fence; 3 renovated bathrooms (2016); kitchen renovation including appliances & hood (2016); crown molding in living and dining room; interior painting (2016); cabinets in laundry room; washer and dryer; gutter guards; house, deck, & shed power washed (2021).
Property Specifics
| Single Family | |
| — | |
| — | |
| 1977 | |
| — | |
| — | |
| No | |
| 0.19 |
| Du Page | |
| — | |
| — / Not Applicable | |
| — | |
| — | |
| — | |
| 11329570 | |
| 0125309008 |
Nearby Schools
| NAME: | DISTRICT: | DISTANCE: | |
|---|---|---|---|
|
Grade School
Evergreen Elementary School |
25 | — | |
|
Middle School
Benjamin Middle School |
25 | Not in DB | |
|
High School
Community High School |
94 | Not in DB | |
Property History
| DATE: | EVENT: | PRICE: | SOURCE: |
|---|---|---|---|
| 14 Apr, 2022 | Sold | $347,000 | MRED MLS |
| 28 Feb, 2022 | Under contract | $329,900 | MRED MLS |
| 24 Feb, 2022 | Listed for sale | $329,900 | MRED MLS |
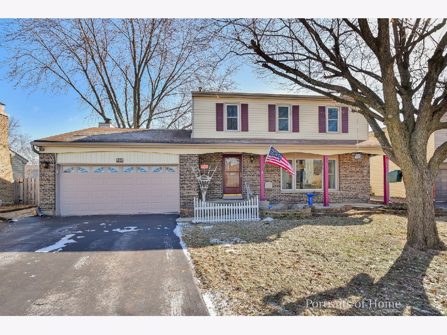
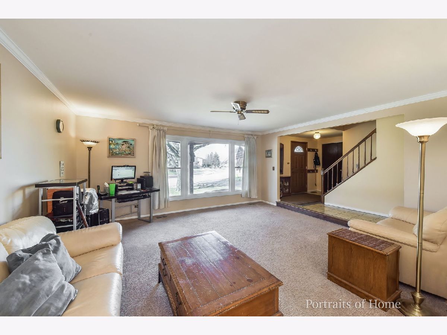
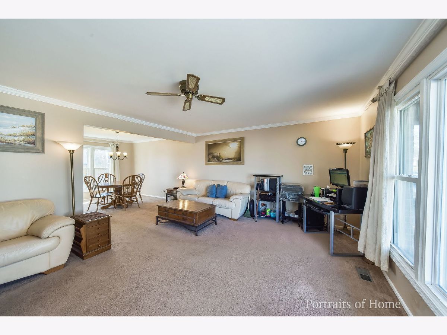
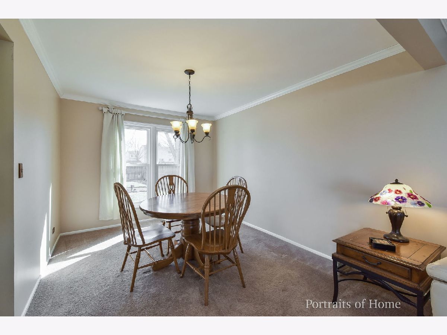
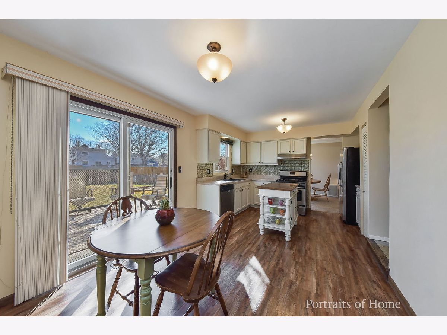
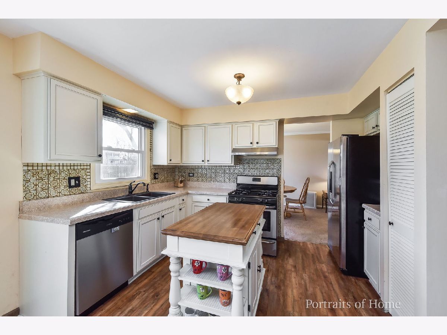
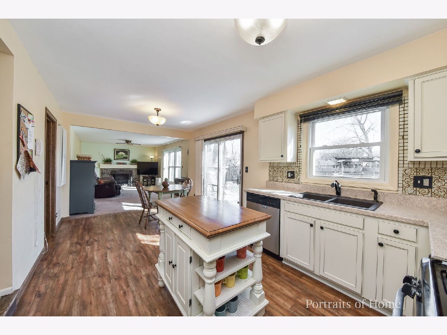
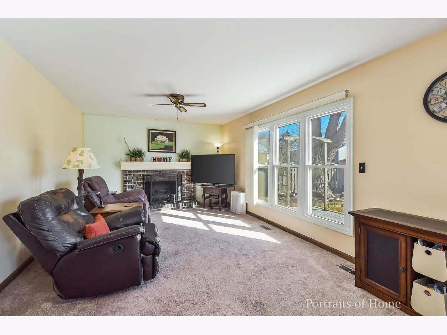
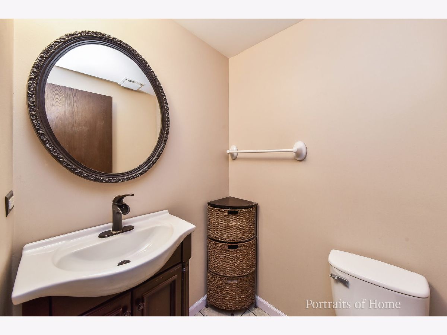
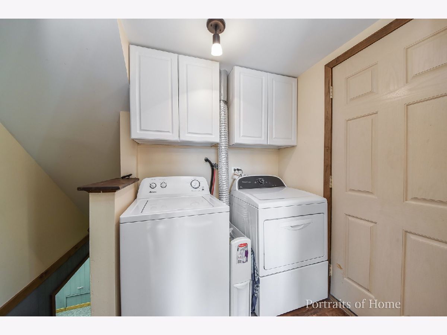
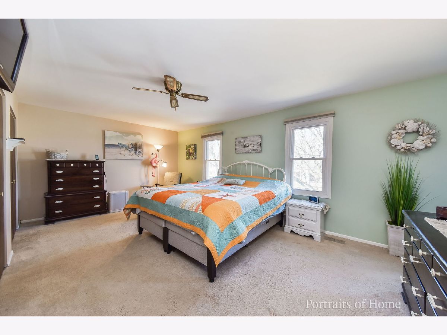
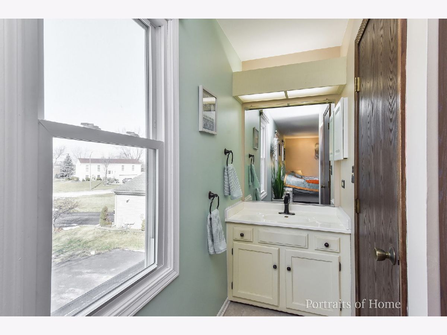
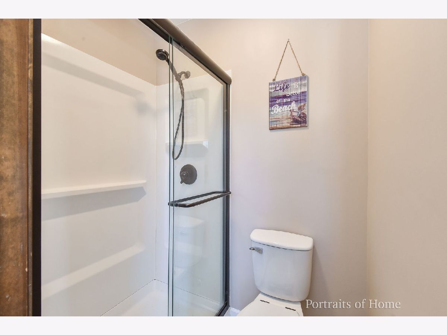
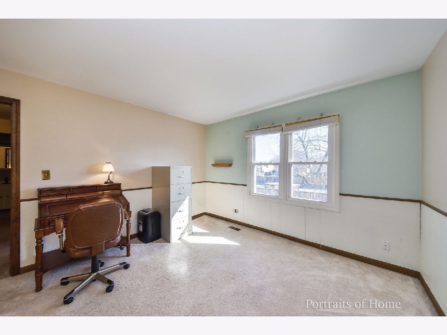
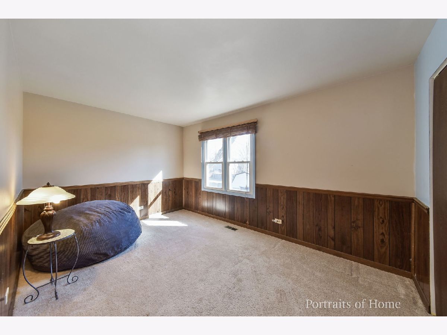
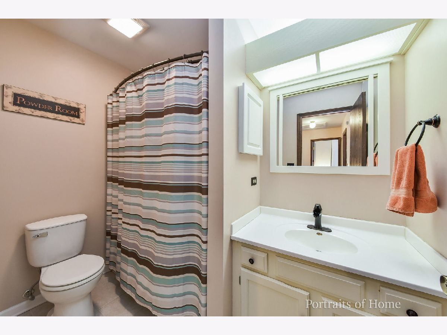
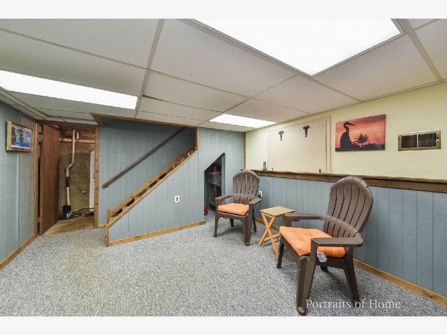
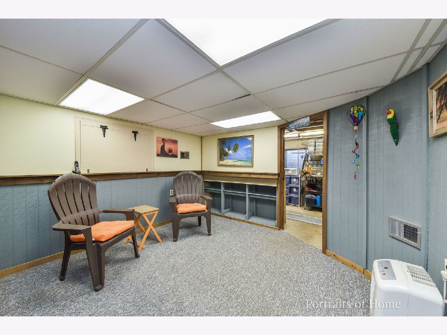
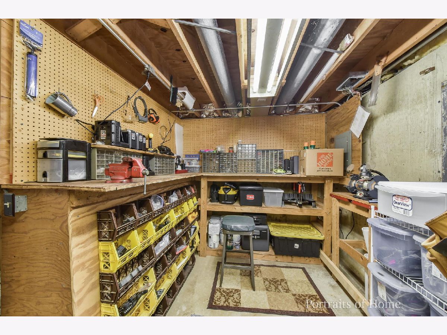
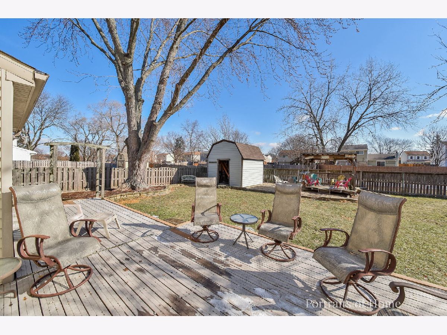
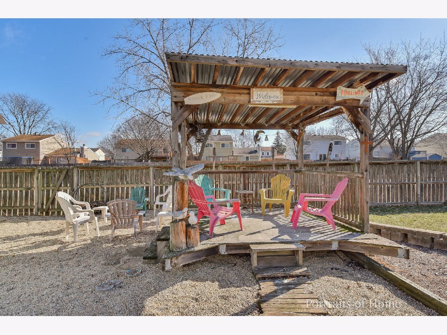
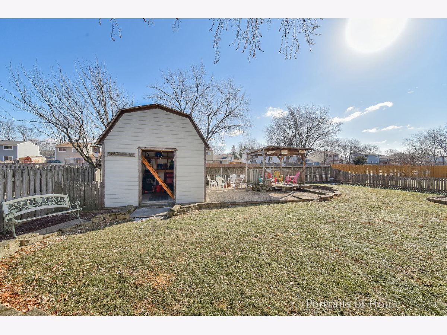
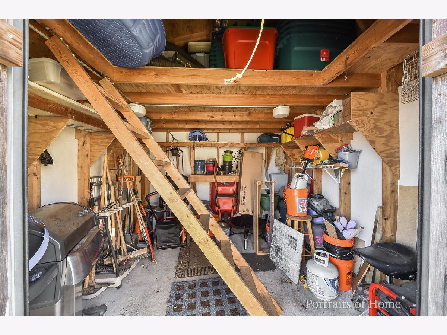
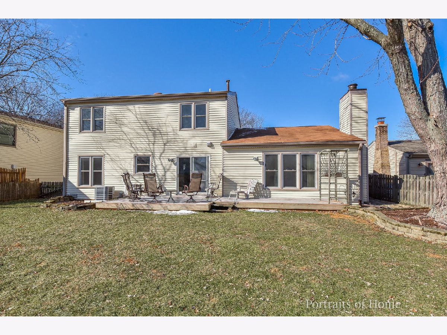
Room Specifics
Total Bedrooms: 3
Bedrooms Above Ground: 3
Bedrooms Below Ground: 0
Dimensions: —
Floor Type: —
Dimensions: —
Floor Type: —
Full Bathrooms: 3
Bathroom Amenities: —
Bathroom in Basement: 0
Rooms: —
Basement Description: Partially Finished
Other Specifics
| 2 | |
| — | |
| Asphalt | |
| — | |
| — | |
| 65 X 130 | |
| Pull Down Stair | |
| — | |
| — | |
| — | |
| Not in DB | |
| — | |
| — | |
| — | |
| — |
Tax History
| Year | Property Taxes |
|---|---|
| 2022 | $8,165 |
Contact Agent
Nearby Sold Comparables
Contact Agent
Listing Provided By
Realty Executives Premiere


