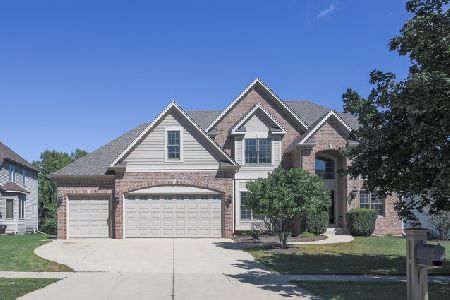748 Evergreen Drive, Sugar Grove, Illinois 60554
$486,000
|
Sold
|
|
| Status: | Closed |
| Sqft: | 3,371 |
| Cost/Sqft: | $148 |
| Beds: | 4 |
| Baths: | 4 |
| Year Built: | 2002 |
| Property Taxes: | $8,700 |
| Days On Market: | 6971 |
| Lot Size: | 0,00 |
Description
This Stunning Frank Lloyd Wright Craftmans inspired designed home backing to a 5 acre common area and siding to greenway is a must see. Extensive upgrades include Hardwood Floors, Custom Oak Staircase, Solid Cherry Cabs, Volume Ceilings, 3 car sideload garage, English bsmt w/F/P & garage access stairs, Luxury Mstr Suite & Bath, Laundry Chute, His/Hers Closets, New TREX Deck, Bonus sewing room, 2 Story F/R & Transoms!
Property Specifics
| Single Family | |
| — | |
| Traditional | |
| 2002 | |
| Full | |
| JAMES | |
| No | |
| 0 |
| Kane | |
| Black Walnut Trails | |
| 425 / Annual | |
| None | |
| Public | |
| Public Sewer | |
| 06367249 | |
| 1410129001 |
Property History
| DATE: | EVENT: | PRICE: | SOURCE: |
|---|---|---|---|
| 19 Jul, 2007 | Sold | $486,000 | MRED MLS |
| 3 Jun, 2007 | Under contract | $500,000 | MRED MLS |
| 2 Jan, 2007 | Listed for sale | $500,000 | MRED MLS |
Room Specifics
Total Bedrooms: 4
Bedrooms Above Ground: 4
Bedrooms Below Ground: 0
Dimensions: —
Floor Type: Carpet
Dimensions: —
Floor Type: Carpet
Dimensions: —
Floor Type: Carpet
Full Bathrooms: 4
Bathroom Amenities: Whirlpool,Separate Shower
Bathroom in Basement: 0
Rooms: Bonus Room,Den,Utility Room-1st Floor
Basement Description: Exterior Access
Other Specifics
| 3 | |
| Concrete Perimeter | |
| Asphalt | |
| Patio | |
| Park Adjacent | |
| 87X136X120X198 | |
| Unfinished | |
| Full | |
| — | |
| Range, Microwave, Dishwasher, Refrigerator, Washer, Dryer, Disposal | |
| Not in DB | |
| Tennis Courts, Sidewalks, Street Lights, Street Paved | |
| — | |
| — | |
| Gas Log |
Tax History
| Year | Property Taxes |
|---|---|
| 2007 | $8,700 |
Contact Agent
Nearby Similar Homes
Nearby Sold Comparables
Contact Agent
Listing Provided By
RE/MAX of Naperville








