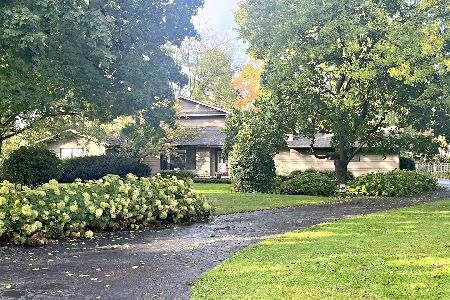748 Hickman Lane, Woodstock, Illinois 60098
$232,000
|
Sold
|
|
| Status: | Closed |
| Sqft: | 2,156 |
| Cost/Sqft: | $111 |
| Beds: | 3 |
| Baths: | 4 |
| Year Built: | 1988 |
| Property Taxes: | $7,383 |
| Days On Market: | 3406 |
| Lot Size: | 0,46 |
Description
Opportunity knocks to purchase a great custom brick and vinyl cape cod on tree lined street. Wonderful Woodstock home on fenced lot. So much has been done..from the new garage doors, siding, roof, high efficiency furnace and air conditioner, water heater, Aprilaire, screened porch and some painting. Excellent floor plan. Enjoy the formal living room and dining rooms. Family room has true masonary fireplace with built in shelving. The second floor has 3 bedrooms. The master bedroom has a luxury bath. Cape cod charm includes window seats in the bed rooms. The basement has both finished and unfinished space with a rec room and an additional bedroom and bathroom. The laundry/mud room is on the first floor. Toys? There are two sheds for additional storage. This incredible yard is professionally landscaped and goes beyond the fenced portion. Additional features include a gas line for grilling and a manual generator transfer switch hook up. Don't wait make your appointment today!
Property Specifics
| Single Family | |
| — | |
| Cape Cod | |
| 1988 | |
| Partial | |
| CUSTOM | |
| No | |
| 0.46 |
| Mc Henry | |
| Kemps Place | |
| 0 / Not Applicable | |
| None | |
| Public | |
| Public Sewer | |
| 09322333 | |
| 1304151021 |
Nearby Schools
| NAME: | DISTRICT: | DISTANCE: | |
|---|---|---|---|
|
Grade School
Olson Elementary School |
200 | — | |
|
Middle School
Northwood Middle School |
200 | Not in DB | |
|
High School
Woodstock North High School |
200 | Not in DB | |
Property History
| DATE: | EVENT: | PRICE: | SOURCE: |
|---|---|---|---|
| 9 Feb, 2017 | Sold | $232,000 | MRED MLS |
| 10 Dec, 2016 | Under contract | $239,000 | MRED MLS |
| 22 Aug, 2016 | Listed for sale | $239,000 | MRED MLS |
Room Specifics
Total Bedrooms: 4
Bedrooms Above Ground: 3
Bedrooms Below Ground: 1
Dimensions: —
Floor Type: Carpet
Dimensions: —
Floor Type: Carpet
Dimensions: —
Floor Type: Carpet
Full Bathrooms: 4
Bathroom Amenities: Soaking Tub
Bathroom in Basement: 0
Rooms: Eating Area,Recreation Room,Screened Porch,Storage
Basement Description: Partially Finished
Other Specifics
| 2 | |
| Concrete Perimeter | |
| Concrete | |
| Deck, Patio, Porch Screened, Storms/Screens | |
| Fenced Yard,Landscaped | |
| 116X182X115X170 | |
| Unfinished | |
| Full | |
| Vaulted/Cathedral Ceilings, Skylight(s), Hardwood Floors, First Floor Laundry | |
| Range, Microwave, Dishwasher | |
| Not in DB | |
| Street Lights, Street Paved | |
| — | |
| — | |
| Gas Log, Gas Starter |
Tax History
| Year | Property Taxes |
|---|---|
| 2017 | $7,383 |
Contact Agent
Nearby Sold Comparables
Contact Agent
Listing Provided By
RE/MAX Excels







