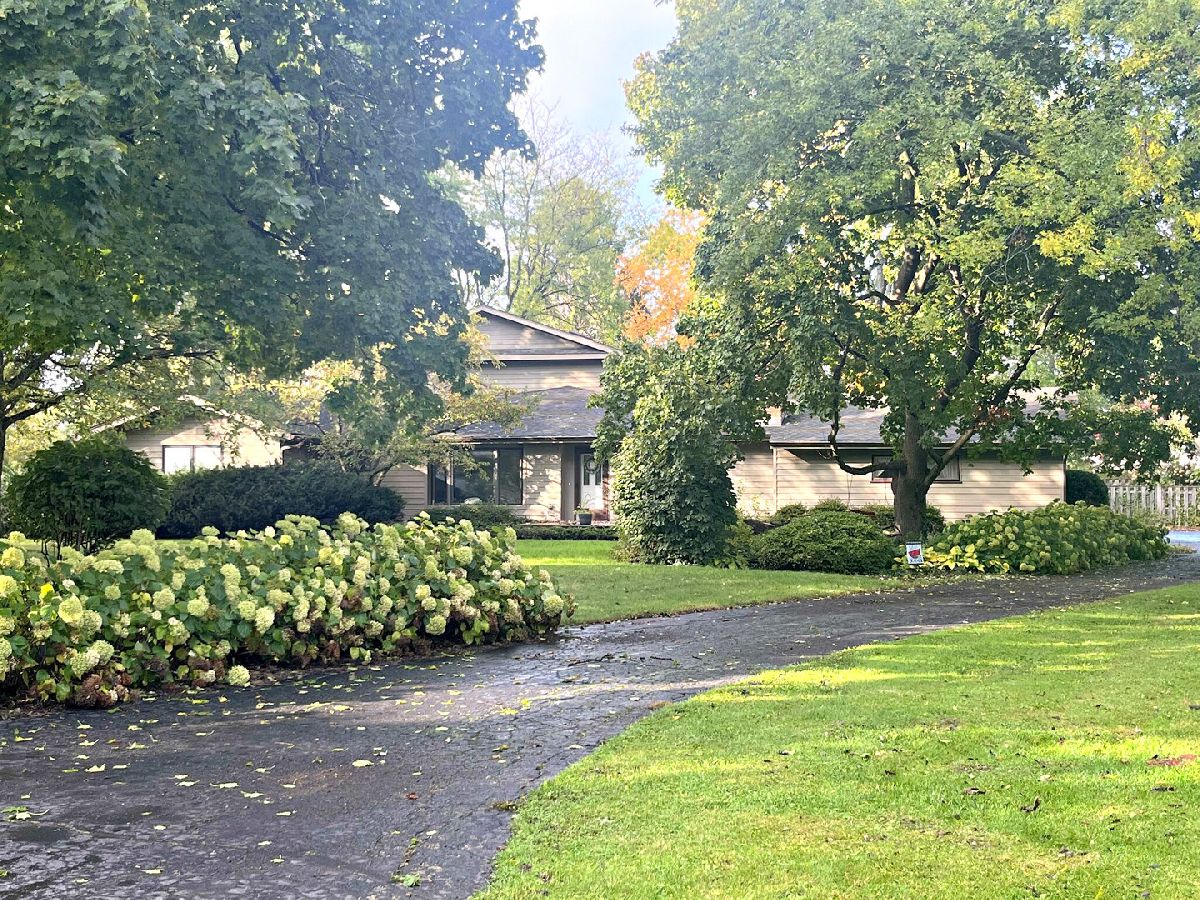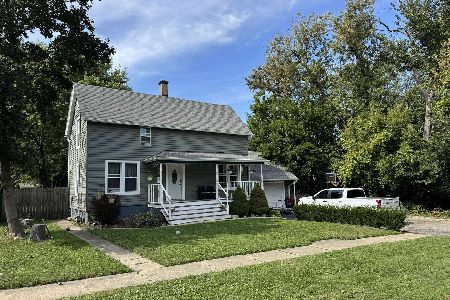749 Sharon Drive, Woodstock, Illinois 60098
$410,500
|
Sold
|
|
| Status: | Closed |
| Sqft: | 2,900 |
| Cost/Sqft: | $144 |
| Beds: | 4 |
| Baths: | 4 |
| Year Built: | 1959 |
| Property Taxes: | $10,195 |
| Days On Market: | 819 |
| Lot Size: | 0,67 |
Description
One of Woodstock's Favorite - Walrose Manor Subdivision offers near town convenience but with a feeling of total PRIVACY and seclusion. Set back comfortably from the street - enjoy the long driveway approach and the Brand NEW Brick paver porch! This home is perfect for entertaining! INGROUND POOL and the SCREENED GAZEBO make outdoor life here so much more enjoyable. There is also a convenient half bath in the garage, eliminate the wet footprints from the home! The home itself has a Large gathering room that houses ONE of the THREE fireplaces. UPDATED Kitchen has granite countertops, new Stove and new swivel faucet. OPEN entirely to the GREAT Room and Eating Area. The Primary Suite is one that dreams are made of - LARGE & Lovely - there is room for office, workout or lounging space, and a FIREPLACE. Vaulted Ceilings, GREAT Views and then there is the WALK-IN CLOSET. Primary BATH features Double Sink, Vanity, Skylight and Style. SUNROOM is HEATED & another fabulous place to gather. Lower Level is Finished - the perfect pool hall & Office space. It's the perfect neighborhood for walking and exploring. Hop, skip and jump to all the amenities the charming town of Woodstock has to offer! METRA Train access, Culture & Shopping. The owner is OFFERING $10,000 to help with the carpet or anything the new owner might want!
Property Specifics
| Single Family | |
| — | |
| — | |
| 1959 | |
| — | |
| CUSTOM | |
| No | |
| 0.67 |
| — | |
| Walrose Manor | |
| 0 / Not Applicable | |
| — | |
| — | |
| — | |
| 11903136 | |
| 1304151009 |
Nearby Schools
| NAME: | DISTRICT: | DISTANCE: | |
|---|---|---|---|
|
Grade School
Olson Elementary School |
200 | — | |
|
Middle School
Northwood Middle School |
200 | Not in DB | |
|
High School
Woodstock North High School |
200 | Not in DB | |
Property History
| DATE: | EVENT: | PRICE: | SOURCE: |
|---|---|---|---|
| 23 Sep, 2020 | Sold | $316,000 | MRED MLS |
| 17 Jul, 2020 | Under contract | $324,900 | MRED MLS |
| 2 Jul, 2020 | Listed for sale | $324,900 | MRED MLS |
| 5 Mar, 2024 | Sold | $410,500 | MRED MLS |
| 23 Jan, 2024 | Under contract | $419,000 | MRED MLS |
| — | Last price change | $425,000 | MRED MLS |
| 31 Oct, 2023 | Listed for sale | $425,000 | MRED MLS |





























Room Specifics
Total Bedrooms: 4
Bedrooms Above Ground: 4
Bedrooms Below Ground: 0
Dimensions: —
Floor Type: —
Dimensions: —
Floor Type: —
Dimensions: —
Floor Type: —
Full Bathrooms: 4
Bathroom Amenities: —
Bathroom in Basement: 1
Rooms: —
Basement Description: Finished,Rec/Family Area,Storage Space
Other Specifics
| 2 | |
| — | |
| Asphalt | |
| — | |
| — | |
| 133 X 217 X 115 X221 | |
| — | |
| — | |
| — | |
| — | |
| Not in DB | |
| — | |
| — | |
| — | |
| — |
Tax History
| Year | Property Taxes |
|---|---|
| 2020 | $7,895 |
| 2024 | $10,195 |
Contact Agent
Nearby Similar Homes
Nearby Sold Comparables
Contact Agent
Listing Provided By
Compass






