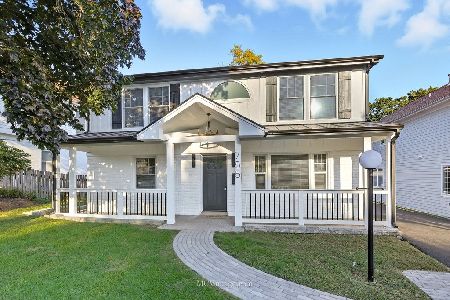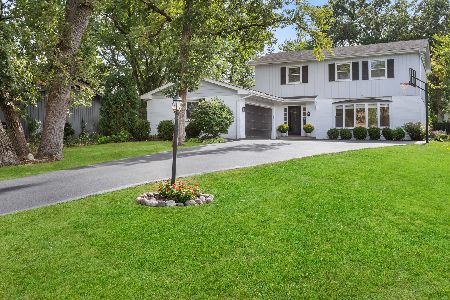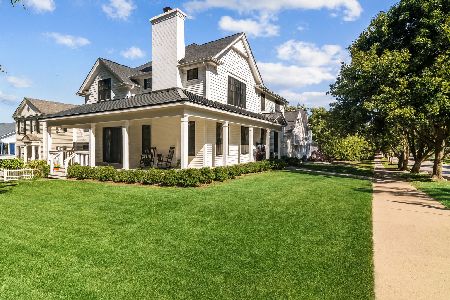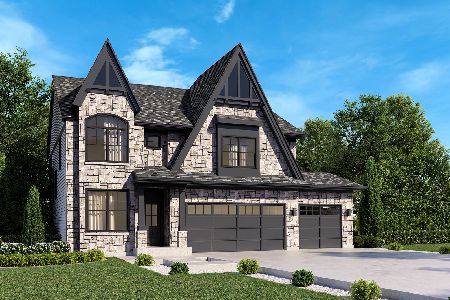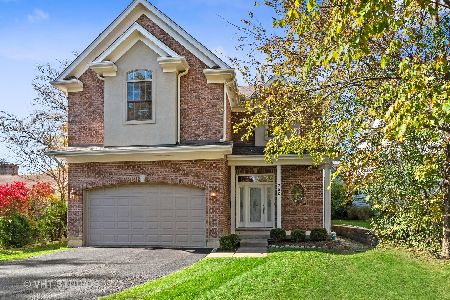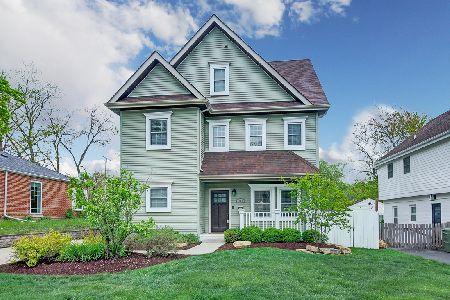748 Prairie Avenue, Barrington, Illinois 60010
$810,000
|
Sold
|
|
| Status: | Closed |
| Sqft: | 2,900 |
| Cost/Sqft: | $293 |
| Beds: | 4 |
| Baths: | 4 |
| Year Built: | 2018 |
| Property Taxes: | $6,061 |
| Days On Market: | 2494 |
| Lot Size: | 0,14 |
Description
Barrington Village New Construction READY FOR OCCUPANCY! Exquisite 4 bedroom, 3.1 bathroom home features expert craftsmanship, high-end finishes & custom details throughout. First floor with high ceilings and 8' doors; open floor plan with wide-plank hardwood floors, timeless millwork, recessed & statement lighting & stunning bathrooms. Gorgeous gourmet kitchen with white cabinetry, stainless steel appliances, dedicated computer nook, oversized grey center island/breakfast bar & stone counters. Luxurious master bedroom suite offers fireplace, volume ceilings, ample walk-in closet, oversized walk-thru shower, free standing soaker tub & white vanities w/ Carrera marble top. Two more spacious second level bedrooms with vaulted ceilings, one with walk-in closet connected by Jack-n-Jill bathroom. Deep pour finished LL with 4th bedroom, rec room & full bathroom. 2-car garage, 3-zone HVAC & interior sprinkler system. Convenient to Metra, Village shopping & dining, A+ Barrington Schools.
Property Specifics
| Single Family | |
| — | |
| — | |
| 2018 | |
| Full,English | |
| CUSTOM | |
| No | |
| 0.14 |
| Cook | |
| Barrington Village | |
| 0 / Not Applicable | |
| None | |
| Public | |
| Sewer-Storm | |
| 10166781 | |
| 01014010280000 |
Nearby Schools
| NAME: | DISTRICT: | DISTANCE: | |
|---|---|---|---|
|
Grade School
Grove Avenue Elementary School |
220 | — | |
|
Middle School
Barrington Middle School-station |
220 | Not in DB | |
|
High School
Barrington High School |
220 | Not in DB | |
Property History
| DATE: | EVENT: | PRICE: | SOURCE: |
|---|---|---|---|
| 24 May, 2019 | Sold | $810,000 | MRED MLS |
| 11 Apr, 2019 | Under contract | $849,000 | MRED MLS |
| — | Last price change | $886,000 | MRED MLS |
| 7 Jan, 2019 | Listed for sale | $886,000 | MRED MLS |
Room Specifics
Total Bedrooms: 4
Bedrooms Above Ground: 4
Bedrooms Below Ground: 0
Dimensions: —
Floor Type: Carpet
Dimensions: —
Floor Type: Carpet
Dimensions: —
Floor Type: Carpet
Full Bathrooms: 4
Bathroom Amenities: Separate Shower,Double Sink,Double Shower,Soaking Tub
Bathroom in Basement: 1
Rooms: Foyer,Walk In Closet,Mud Room,Recreation Room,Other Room
Basement Description: Finished
Other Specifics
| 2 | |
| Concrete Perimeter | |
| Asphalt | |
| Brick Paver Patio | |
| Landscaped | |
| 49X122 | |
| — | |
| Full | |
| Vaulted/Cathedral Ceilings, Hardwood Floors, First Floor Laundry | |
| Range, Microwave, Dishwasher, High End Refrigerator, Disposal, Stainless Steel Appliance(s), Range Hood | |
| Not in DB | |
| Street Lights, Street Paved | |
| — | |
| — | |
| Gas Log, Gas Starter |
Tax History
| Year | Property Taxes |
|---|---|
| 2019 | $6,061 |
Contact Agent
Nearby Similar Homes
Nearby Sold Comparables
Contact Agent
Listing Provided By
@properties

