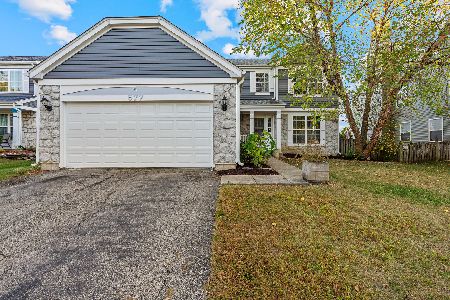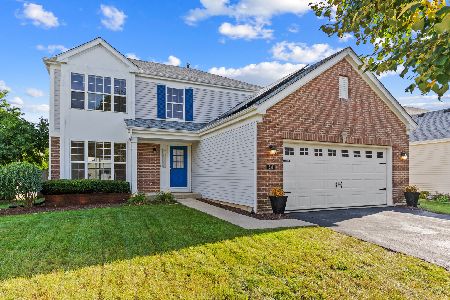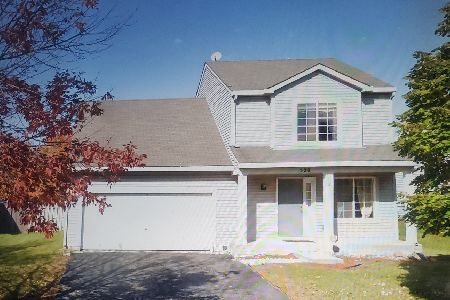748 Rebecca Lane, Bolingbrook, Illinois 60440
$254,000
|
Sold
|
|
| Status: | Closed |
| Sqft: | 2,058 |
| Cost/Sqft: | $126 |
| Beds: | 4 |
| Baths: | 3 |
| Year Built: | 1999 |
| Property Taxes: | $7,849 |
| Days On Market: | 2281 |
| Lot Size: | 0,18 |
Description
Welcome home to this lovely and very well maintained 4 bedroom home in Bloomfield Village. Home features open concept layout with eat in Kitchen w/ butcher block island and computer station. Separate living room & dining room, family room with floor-to-ceiling brick fireplace, nice and bright 3 season room with wood deck. Master bedroom bath has dual vanity, WIC and Jetted Tub. Basement is a lookout basement that can be finished for added space to entertain & has washer & dryer. Yard has 6 Ft. fence. Great location, close to Bolingbrook hospital, I355 & I55 is convenient and only minutes away. Shopping is nearby as well.
Property Specifics
| Single Family | |
| — | |
| — | |
| 1999 | |
| Full,English | |
| — | |
| No | |
| 0.18 |
| Will | |
| Bloomfield Village | |
| — / Not Applicable | |
| None | |
| Public | |
| Public Sewer | |
| 10489147 | |
| 1202212040180000 |
Nearby Schools
| NAME: | DISTRICT: | DISTANCE: | |
|---|---|---|---|
|
Grade School
Independence Elementary School |
365U | — | |
|
Middle School
Jane Addams Middle School |
365U | Not in DB | |
|
High School
Bolingbrook High School |
365U | Not in DB | |
Property History
| DATE: | EVENT: | PRICE: | SOURCE: |
|---|---|---|---|
| 29 Jun, 2015 | Sold | $216,000 | MRED MLS |
| 19 May, 2015 | Under contract | $215,000 | MRED MLS |
| 13 May, 2015 | Listed for sale | $215,000 | MRED MLS |
| 18 Oct, 2019 | Sold | $254,000 | MRED MLS |
| 12 Sep, 2019 | Under contract | $259,900 | MRED MLS |
| 23 Aug, 2019 | Listed for sale | $259,900 | MRED MLS |
Room Specifics
Total Bedrooms: 4
Bedrooms Above Ground: 4
Bedrooms Below Ground: 0
Dimensions: —
Floor Type: Carpet
Dimensions: —
Floor Type: Carpet
Dimensions: —
Floor Type: Carpet
Full Bathrooms: 3
Bathroom Amenities: Whirlpool,Separate Shower,Double Sink
Bathroom in Basement: 0
Rooms: Enclosed Porch,Pantry
Basement Description: Unfinished
Other Specifics
| 2 | |
| Concrete Perimeter | |
| Concrete | |
| Deck, Porch, Screened Deck, Outdoor Grill | |
| Fenced Yard | |
| 62X125 | |
| Unfinished | |
| Full | |
| Wood Laminate Floors | |
| Range, Microwave, Dishwasher, Washer, Dryer, Disposal | |
| Not in DB | |
| Park, Curbs, Sidewalks, Street Lights, Street Paved | |
| — | |
| — | |
| Gas Log, Gas Starter |
Tax History
| Year | Property Taxes |
|---|---|
| 2015 | $6,957 |
| 2019 | $7,849 |
Contact Agent
Nearby Similar Homes
Nearby Sold Comparables
Contact Agent
Listing Provided By
Redfin Corporation







