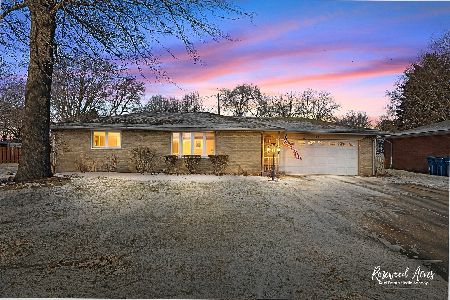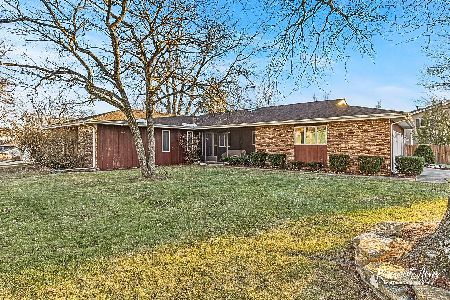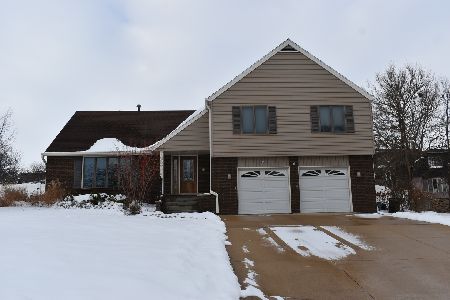748 Stockton Heights Drive, Bourbonnais, Illinois 60914
$240,000
|
Sold
|
|
| Status: | Closed |
| Sqft: | 1,697 |
| Cost/Sqft: | $147 |
| Beds: | 3 |
| Baths: | 3 |
| Year Built: | — |
| Property Taxes: | $4,373 |
| Days On Market: | 1598 |
| Lot Size: | 0,33 |
Description
Check out this 3 bed 2.5 Bath Ranch!! It has so much to offer including a Heated 2.5 car attached garage, 20x40 Heated In-ground pool, Landscaped Professionally with a beautiful patio and Deck, Fully Fenced in private backyard, Hardwood floors, a wood burning fireplace, and a Full Master Bath! This home is located on a cul-de-sac on a 1/3 of an acre lot, one of the largest lots in town! Owner will include a new roof in the price.
Property Specifics
| Single Family | |
| — | |
| Ranch | |
| — | |
| None | |
| — | |
| No | |
| 0.33 |
| Kankakee | |
| — | |
| 0 / Not Applicable | |
| None | |
| Public | |
| Public Sewer | |
| 11212336 | |
| 17091930305400 |
Property History
| DATE: | EVENT: | PRICE: | SOURCE: |
|---|---|---|---|
| 4 Mar, 2022 | Sold | $240,000 | MRED MLS |
| 27 Jan, 2022 | Under contract | $249,900 | MRED MLS |
| 8 Sep, 2021 | Listed for sale | $249,900 | MRED MLS |
















Room Specifics
Total Bedrooms: 3
Bedrooms Above Ground: 3
Bedrooms Below Ground: 0
Dimensions: —
Floor Type: Carpet
Dimensions: —
Floor Type: Carpet
Full Bathrooms: 3
Bathroom Amenities: Whirlpool
Bathroom in Basement: 0
Rooms: Eating Area,Utility Room-1st Floor
Basement Description: Crawl
Other Specifics
| 2 | |
| Concrete Perimeter | |
| Concrete | |
| Deck, Patio, In Ground Pool | |
| Cul-De-Sac,Fenced Yard,Forest Preserve Adjacent | |
| 50X140X38X19X134X208 | |
| Unfinished | |
| Full | |
| Hardwood Floors, First Floor Full Bath, Walk-In Closet(s) | |
| Range, Dishwasher, Refrigerator | |
| Not in DB | |
| Curbs, Sidewalks, Street Lights, Street Paved | |
| — | |
| — | |
| Wood Burning, Gas Starter, Includes Accessories |
Tax History
| Year | Property Taxes |
|---|---|
| 2022 | $4,373 |
Contact Agent
Nearby Similar Homes
Nearby Sold Comparables
Contact Agent
Listing Provided By
Century 21 Pride Realty









