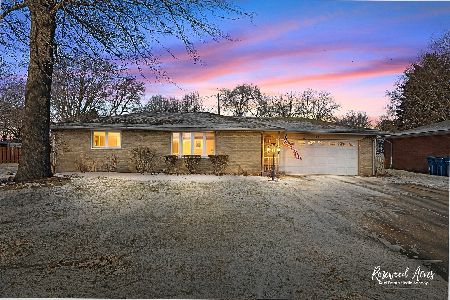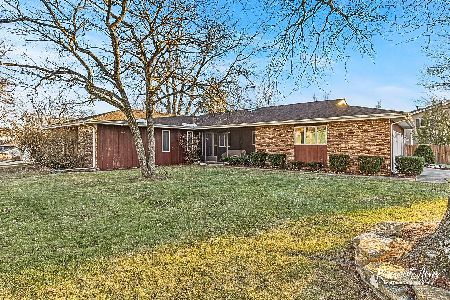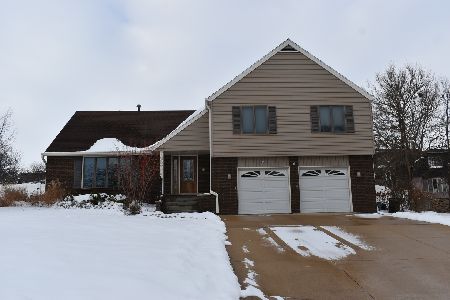750 Stockton Heights Drive, Bourbonnais, Illinois 60914
$208,000
|
Sold
|
|
| Status: | Closed |
| Sqft: | 1,820 |
| Cost/Sqft: | $115 |
| Beds: | 3 |
| Baths: | 4 |
| Year Built: | 1991 |
| Property Taxes: | $5,274 |
| Days On Market: | 6043 |
| Lot Size: | 0,00 |
Description
Private location in Bourbonnais! Custom built home with very open floor plan, vaulted ceiling in Great room with gas log Fireplace & skylights! 2x6 Exterior walls! Beautiful back yard with 15x30 inground pool, professionally landscaped by Green Earth! Many mature Pine & Evergreens on approx. 1/3 acre. Main floor Master BR with whirlpool in bath and walk-in closet. Large kitchen with island & pantry.
Property Specifics
| Single Family | |
| — | |
| — | |
| 1991 | |
| None | |
| — | |
| No | |
| — |
| Kankakee | |
| — | |
| 0 / Not Applicable | |
| None | |
| Public | |
| Public Sewer | |
| 07268332 | |
| 17091930305300 |
Property History
| DATE: | EVENT: | PRICE: | SOURCE: |
|---|---|---|---|
| 20 Apr, 2010 | Sold | $208,000 | MRED MLS |
| 26 Feb, 2010 | Under contract | $209,900 | MRED MLS |
| 8 Jul, 2009 | Listed for sale | $219,900 | MRED MLS |
Room Specifics
Total Bedrooms: 3
Bedrooms Above Ground: 3
Bedrooms Below Ground: 0
Dimensions: —
Floor Type: Carpet
Dimensions: —
Floor Type: Carpet
Full Bathrooms: 4
Bathroom Amenities: —
Bathroom in Basement: 0
Rooms: —
Basement Description: Crawl
Other Specifics
| 3 | |
| — | |
| Concrete | |
| — | |
| — | |
| 55X208X250X118 | |
| — | |
| Yes | |
| — | |
| Range, Microwave, Dishwasher, Refrigerator, Washer, Dryer | |
| Not in DB | |
| — | |
| — | |
| — | |
| — |
Tax History
| Year | Property Taxes |
|---|---|
| 2010 | $5,274 |
Contact Agent
Nearby Similar Homes
Nearby Sold Comparables
Contact Agent
Listing Provided By
Real Living Speckman Realty, Inc










