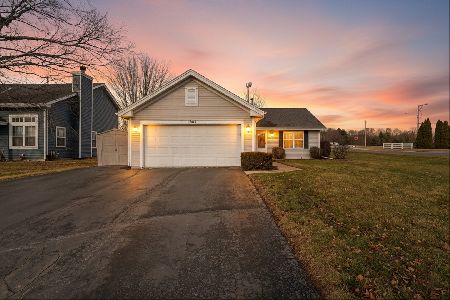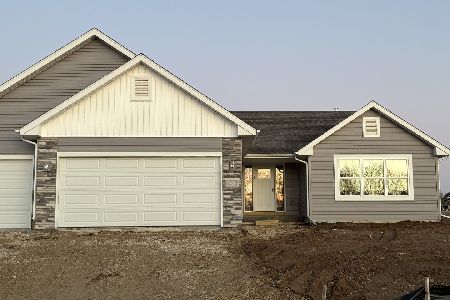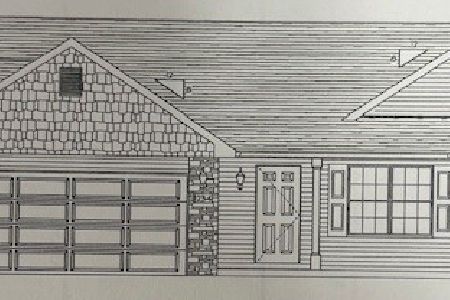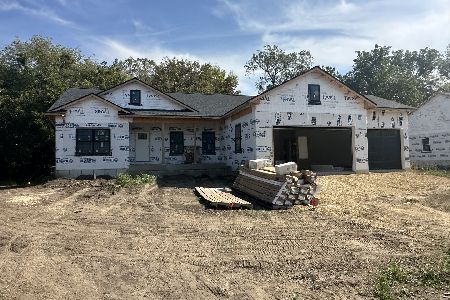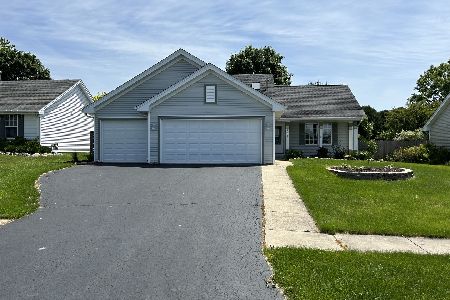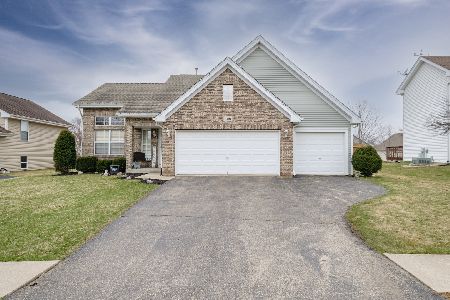749 Brookview Drive, Byron, Illinois 61010
$162,000
|
Sold
|
|
| Status: | Closed |
| Sqft: | 1,848 |
| Cost/Sqft: | $84 |
| Beds: | 3 |
| Baths: | 2 |
| Year Built: | 1999 |
| Property Taxes: | $3,638 |
| Days On Market: | 1838 |
| Lot Size: | 0,21 |
Description
IMMACULATE BI-LEVEL HOME WITH DESIRED BYRON SCHOOLS! This home boasts of beautiful floors and carpet, white trim, neutral colors throughout, and 6 panel doors. The large upper level living room has engineered wood floors and a gorgeous corner wood-burning fireplace with tile surround and white trim & mantle. The kitchen features oak cabinets, granite countertops, stainless steel appliances, and sliders that lead out to a large 18' x 15' deck that overlooks the partially fenced backyard with fire pit. Two bedrooms on upper level and the master bedroom has a large walk-in closet. The bright partially exposed lower level has one more bedroom, a very large family room, another full bath and laundry room with gas & electric hookups for dryer. The spacious back yard makes a great quiet place to hang out with a privacy fence around most of the yard. Wide drive for extra parking to side of garage. SUPER CLEAN AND MOVE-IN READY!
Property Specifics
| Single Family | |
| — | |
| Bi-Level | |
| 1999 | |
| Full | |
| — | |
| No | |
| 0.21 |
| Ogle | |
| — | |
| 0 / Not Applicable | |
| None | |
| Public | |
| Public Sewer | |
| 10997416 | |
| 04254020230000 |
Nearby Schools
| NAME: | DISTRICT: | DISTANCE: | |
|---|---|---|---|
|
Grade School
Mary Morgan Elementary School |
226 | — | |
|
Middle School
Byron Middle School |
226 | Not in DB | |
|
High School
Byron High School |
226 | Not in DB | |
Property History
| DATE: | EVENT: | PRICE: | SOURCE: |
|---|---|---|---|
| 24 Dec, 2015 | Sold | $89,900 | MRED MLS |
| 18 Nov, 2015 | Under contract | $89,900 | MRED MLS |
| — | Last price change | $121,000 | MRED MLS |
| 9 Jul, 2015 | Listed for sale | $121,000 | MRED MLS |
| 26 Mar, 2021 | Sold | $162,000 | MRED MLS |
| 19 Feb, 2021 | Under contract | $154,900 | MRED MLS |
| 17 Feb, 2021 | Listed for sale | $154,900 | MRED MLS |
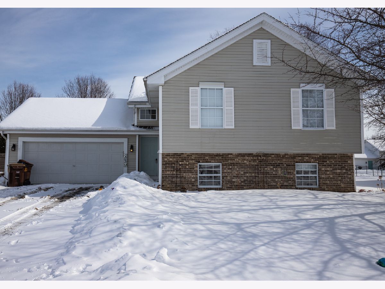
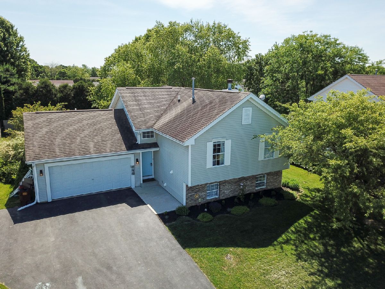
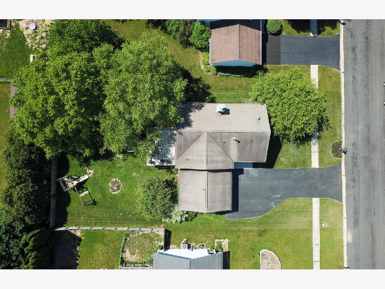
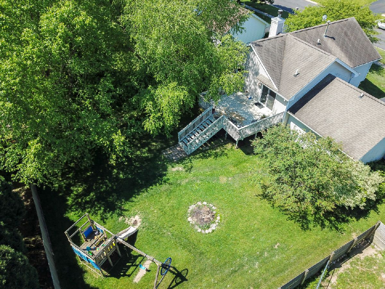
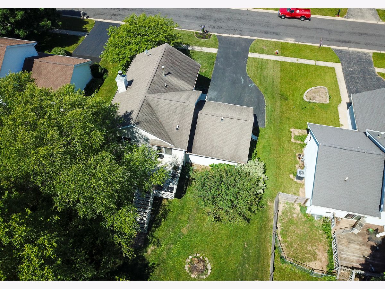
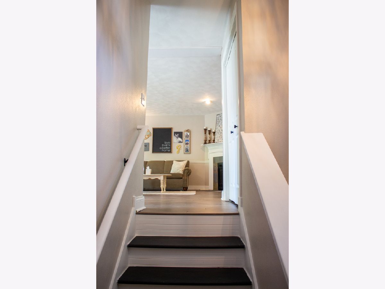
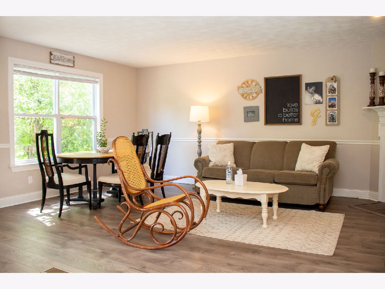
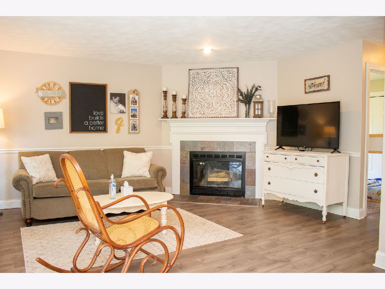
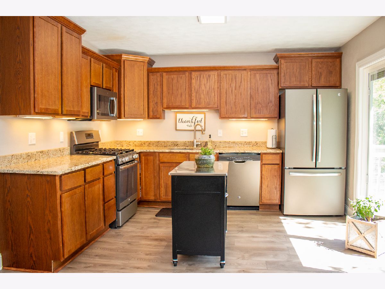
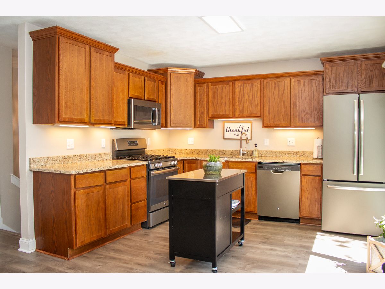
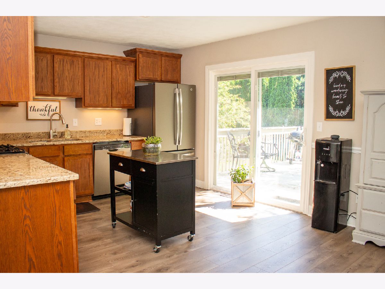
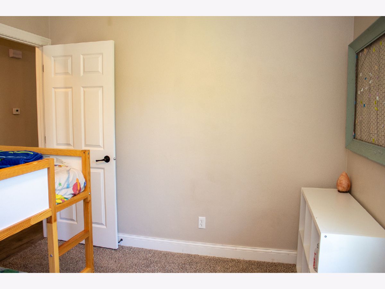
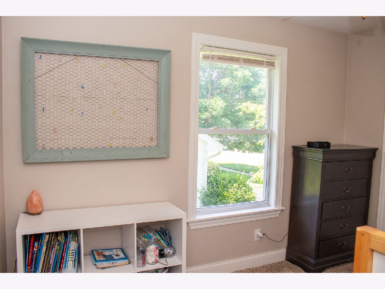
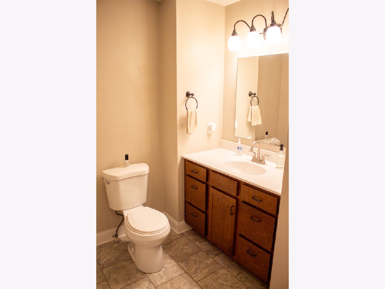
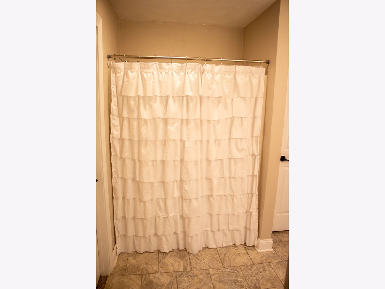
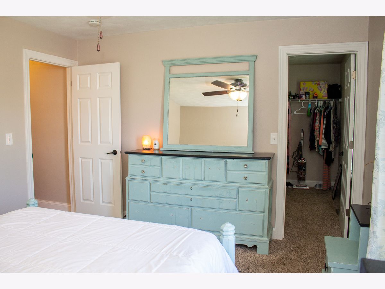
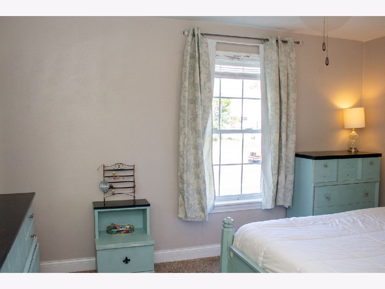
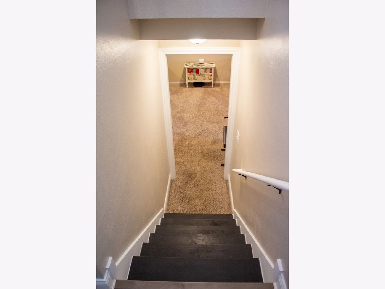
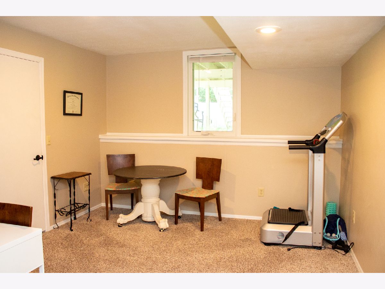
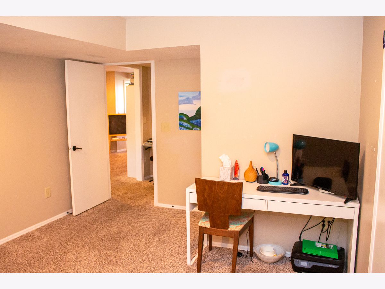
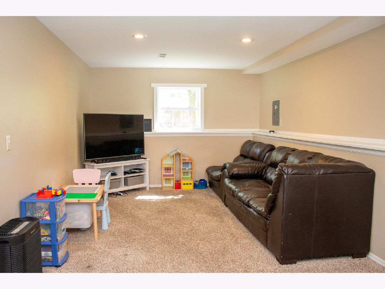
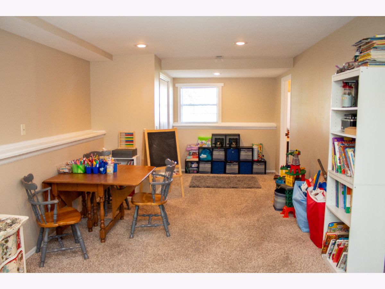
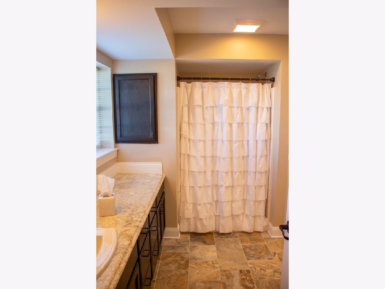
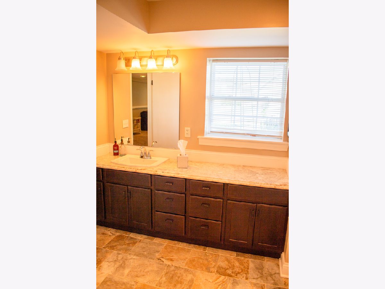
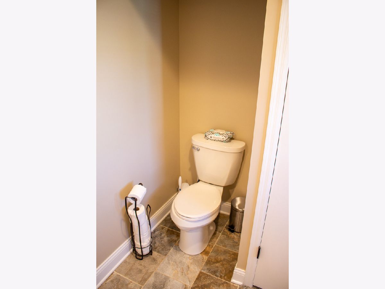
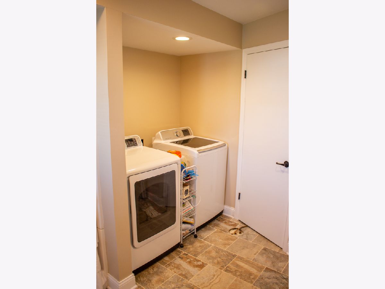
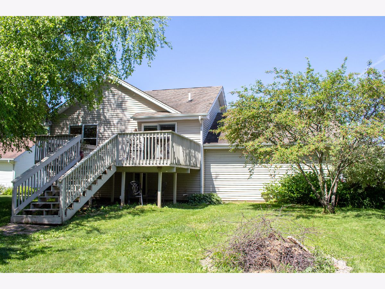
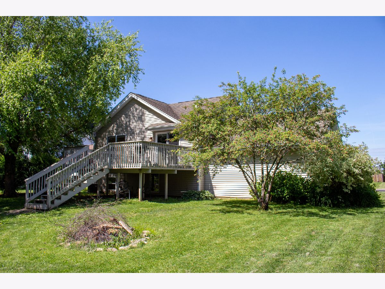
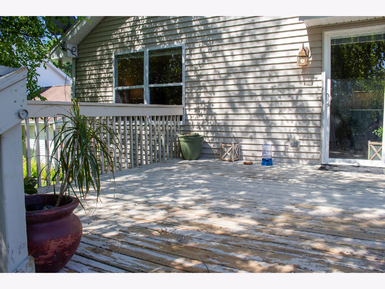
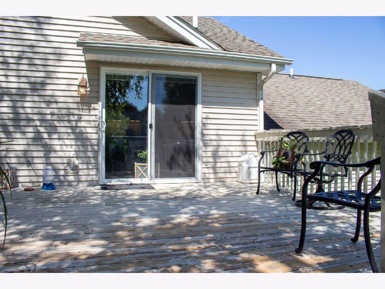
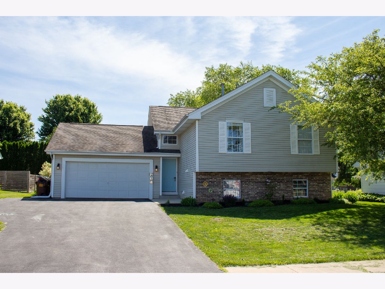
Room Specifics
Total Bedrooms: 3
Bedrooms Above Ground: 3
Bedrooms Below Ground: 0
Dimensions: —
Floor Type: —
Dimensions: —
Floor Type: —
Full Bathrooms: 2
Bathroom Amenities: —
Bathroom in Basement: 1
Rooms: No additional rooms
Basement Description: Finished
Other Specifics
| 2 | |
| — | |
| — | |
| Deck, Fire Pit | |
| — | |
| 70.00 X 130.00 | |
| — | |
| None | |
| Hardwood Floors, Walk-In Closet(s) | |
| Range, Microwave, Dishwasher, Refrigerator | |
| Not in DB | |
| — | |
| — | |
| — | |
| Wood Burning |
Tax History
| Year | Property Taxes |
|---|---|
| 2015 | $3,460 |
| 2021 | $3,638 |
Contact Agent
Nearby Similar Homes
Nearby Sold Comparables
Contact Agent
Listing Provided By
Keller Williams Realty Signature

