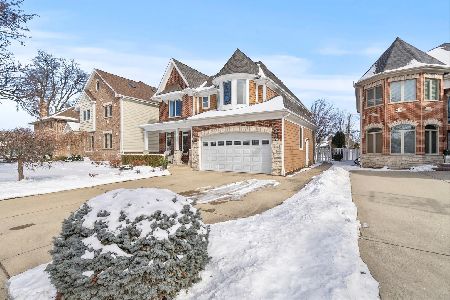749 Hawthorne Avenue, Elmhurst, Illinois 60126
$671,000
|
Sold
|
|
| Status: | Closed |
| Sqft: | 0 |
| Cost/Sqft: | — |
| Beds: | 5 |
| Baths: | 3 |
| Year Built: | 2010 |
| Property Taxes: | $15,248 |
| Days On Market: | 3626 |
| Lot Size: | 0,16 |
Description
As soon as you enter the home, you will feel the comfort of newer construction with open and airy feeling. This home includes 5 bedrooms,3 full baths with 2 levels to accommodate a need for family time as well as individual space allowing your family to live comfortably with almost 3200 sq.ft and with the class and elegance that this home offers. From the great kitchen with cherry cabinetry, gleaming granite tops,SS appliances,wood- burning fireplace (in and outdoor),first floor bedroom/bathroom to the master suite with his and her vanities,shower and tub.The upstairs hallway overlooks the living room, hardwood floors throughout,2 car attached garage,brick pavers on driveway. Call today to see this exceptionally priced home in a superb and friendly community.Highest and Best until 02/24/16 5 pm CST
Property Specifics
| Single Family | |
| — | |
| Traditional | |
| 2010 | |
| Full | |
| TRADITIONAL | |
| No | |
| 0.16 |
| Du Page | |
| — | |
| 0 / Not Applicable | |
| None | |
| Lake Michigan | |
| Public Sewer | |
| 09139320 | |
| 0611338006 |
Nearby Schools
| NAME: | DISTRICT: | DISTANCE: | |
|---|---|---|---|
|
Grade School
Jackson Elementary School |
205 | — | |
|
Middle School
Bryan Middle School |
205 | Not in DB | |
|
High School
York Community High School |
205 | Not in DB | |
Property History
| DATE: | EVENT: | PRICE: | SOURCE: |
|---|---|---|---|
| 15 Apr, 2016 | Sold | $671,000 | MRED MLS |
| 3 Mar, 2016 | Under contract | $646,999 | MRED MLS |
| 12 Feb, 2016 | Listed for sale | $646,999 | MRED MLS |
Room Specifics
Total Bedrooms: 5
Bedrooms Above Ground: 5
Bedrooms Below Ground: 0
Dimensions: —
Floor Type: Hardwood
Dimensions: —
Floor Type: Hardwood
Dimensions: —
Floor Type: Hardwood
Dimensions: —
Floor Type: —
Full Bathrooms: 3
Bathroom Amenities: Whirlpool,Separate Shower,Double Sink
Bathroom in Basement: 0
Rooms: Bedroom 5
Basement Description: Unfinished
Other Specifics
| 2 | |
| Concrete Perimeter | |
| Brick | |
| Patio, Brick Paver Patio, Outdoor Fireplace | |
| — | |
| 50 X 140 | |
| — | |
| Full | |
| Vaulted/Cathedral Ceilings, Hardwood Floors, First Floor Bedroom, Second Floor Laundry, First Floor Full Bath | |
| — | |
| Not in DB | |
| — | |
| — | |
| — | |
| Wood Burning, Gas Log |
Tax History
| Year | Property Taxes |
|---|---|
| 2016 | $15,248 |
Contact Agent
Nearby Similar Homes
Nearby Sold Comparables
Contact Agent
Listing Provided By
Red Zone Realty Group Inc.










