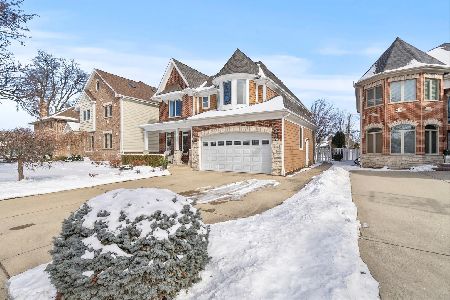741 Hawthorne Avenue, Elmhurst, Illinois 60126
$775,000
|
Sold
|
|
| Status: | Closed |
| Sqft: | 3,500 |
| Cost/Sqft: | $235 |
| Beds: | 5 |
| Baths: | 5 |
| Year Built: | 2005 |
| Property Taxes: | $16,144 |
| Days On Market: | 5053 |
| Lot Size: | 0,00 |
Description
THIS BRICK AND STONE HOME OFFERS DISTICTIVE ARCHITECTUAL DESIGN FEATURES WITH ARCHED AND SCALLOPED DOORWAYS, DBL TRAY & VOLUME CEILINGS, RICH HDWFS W/WALNUT INLAY, STUNNING CHERRY KITCHEN WITH SS JENN AIR APPLIANCE PACKAGE INCLD DBL OVEN & 6 BURNER COOKTOP, HIGH END GRANITE,WET BAR, TWO FIREPLACES, MASTER SUITE RETREAT,1ST FL OFFICE, FINISHED BASEMENT, STAMPED PATIO & LUSH YARD. INCLUDES THE 50" PANASONIC FLAT SCREEN
Property Specifics
| Single Family | |
| — | |
| Traditional | |
| 2005 | |
| Full | |
| — | |
| No | |
| — |
| Du Page | |
| — | |
| 0 / Not Applicable | |
| None | |
| Lake Michigan | |
| Public Sewer | |
| 08019632 | |
| 0611330804 |
Nearby Schools
| NAME: | DISTRICT: | DISTANCE: | |
|---|---|---|---|
|
Grade School
Lincoln Elementary School |
205 | — | |
|
Middle School
Bryan Middle School |
205 | Not in DB | |
|
High School
York Community High School |
205 | Not in DB | |
Property History
| DATE: | EVENT: | PRICE: | SOURCE: |
|---|---|---|---|
| 17 Aug, 2012 | Sold | $775,000 | MRED MLS |
| 4 Jun, 2012 | Under contract | $824,000 | MRED MLS |
| — | Last price change | $849,000 | MRED MLS |
| 16 Mar, 2012 | Listed for sale | $849,000 | MRED MLS |
| 30 Apr, 2020 | Sold | $810,000 | MRED MLS |
| 9 Feb, 2020 | Under contract | $825,000 | MRED MLS |
| 27 Jan, 2020 | Listed for sale | $825,000 | MRED MLS |
Room Specifics
Total Bedrooms: 5
Bedrooms Above Ground: 5
Bedrooms Below Ground: 0
Dimensions: —
Floor Type: Hardwood
Dimensions: —
Floor Type: Hardwood
Dimensions: —
Floor Type: Hardwood
Dimensions: —
Floor Type: —
Full Bathrooms: 5
Bathroom Amenities: Separate Shower,Double Sink,Full Body Spray Shower,Soaking Tub
Bathroom in Basement: 1
Rooms: Bedroom 5,Office,Play Room,Recreation Room,Utility Room-Lower Level,Walk In Closet,Foyer
Basement Description: Finished
Other Specifics
| 2 | |
| Concrete Perimeter | |
| — | |
| — | |
| — | |
| 50 X 140 | |
| — | |
| Full | |
| Vaulted/Cathedral Ceilings, Bar-Wet, Hardwood Floors, First Floor Bedroom, First Floor Laundry | |
| Double Oven, Microwave, Dishwasher, High End Refrigerator, Washer, Dryer, Disposal, Stainless Steel Appliance(s) | |
| Not in DB | |
| Tennis Courts, Sidewalks, Street Lights, Street Paved | |
| — | |
| — | |
| Wood Burning, Gas Starter |
Tax History
| Year | Property Taxes |
|---|---|
| 2012 | $16,144 |
| 2020 | $17,359 |
Contact Agent
Nearby Similar Homes
Nearby Sold Comparables
Contact Agent
Listing Provided By
Berkshire Hathaway HomeServices KoenigRubloff










