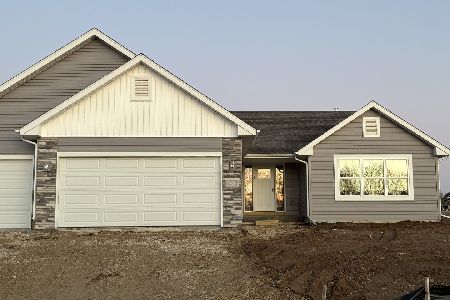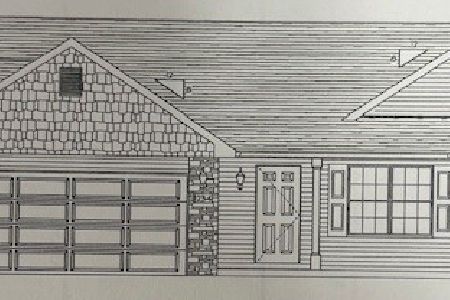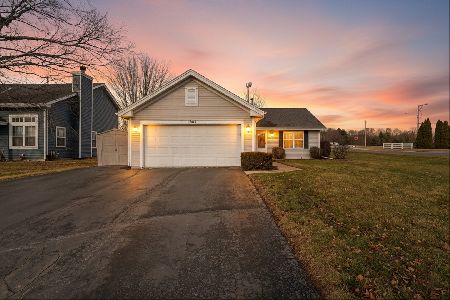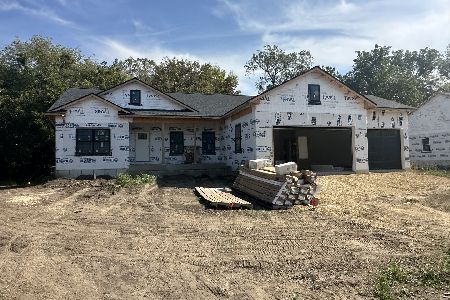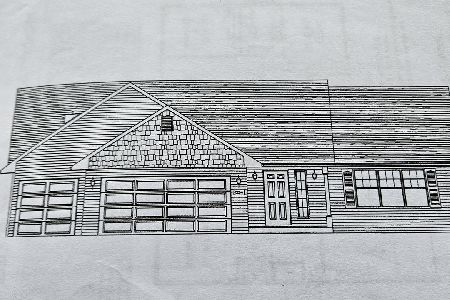749 Oxford Drive, Byron, Illinois 61010
$267,783
|
Sold
|
|
| Status: | Closed |
| Sqft: | 1,803 |
| Cost/Sqft: | $142 |
| Beds: | 3 |
| Baths: | 2 |
| Year Built: | 2021 |
| Property Taxes: | $500 |
| Days On Market: | 1538 |
| Lot Size: | 0,00 |
Description
New construction in Rose Meadows of Byron. 1803 sq. ft. open concept split bedroom ranch. Large dine in kitchen with granite, island with breakfast bar, and pantry closet, great room with wall of windows. Primary bedroom with private bath, double bowl vanity and 2 walk-in closets. Drop zone located at garage entrance. Private laundry room. 3-car garage, White trim, doors and cabinets. Full basement. Agent owned
Property Specifics
| Single Family | |
| — | |
| — | |
| 2021 | |
| — | |
| — | |
| No | |
| — |
| Ogle | |
| — | |
| — / Not Applicable | |
| — | |
| — | |
| — | |
| 11285758 | |
| 05303010380000 |
Property History
| DATE: | EVENT: | PRICE: | SOURCE: |
|---|---|---|---|
| 13 May, 2022 | Sold | $267,783 | MRED MLS |
| 3 Feb, 2022 | Under contract | $255,250 | MRED MLS |
| — | Last price change | $254,575 | MRED MLS |
| 13 Dec, 2021 | Listed for sale | $254,575 | MRED MLS |
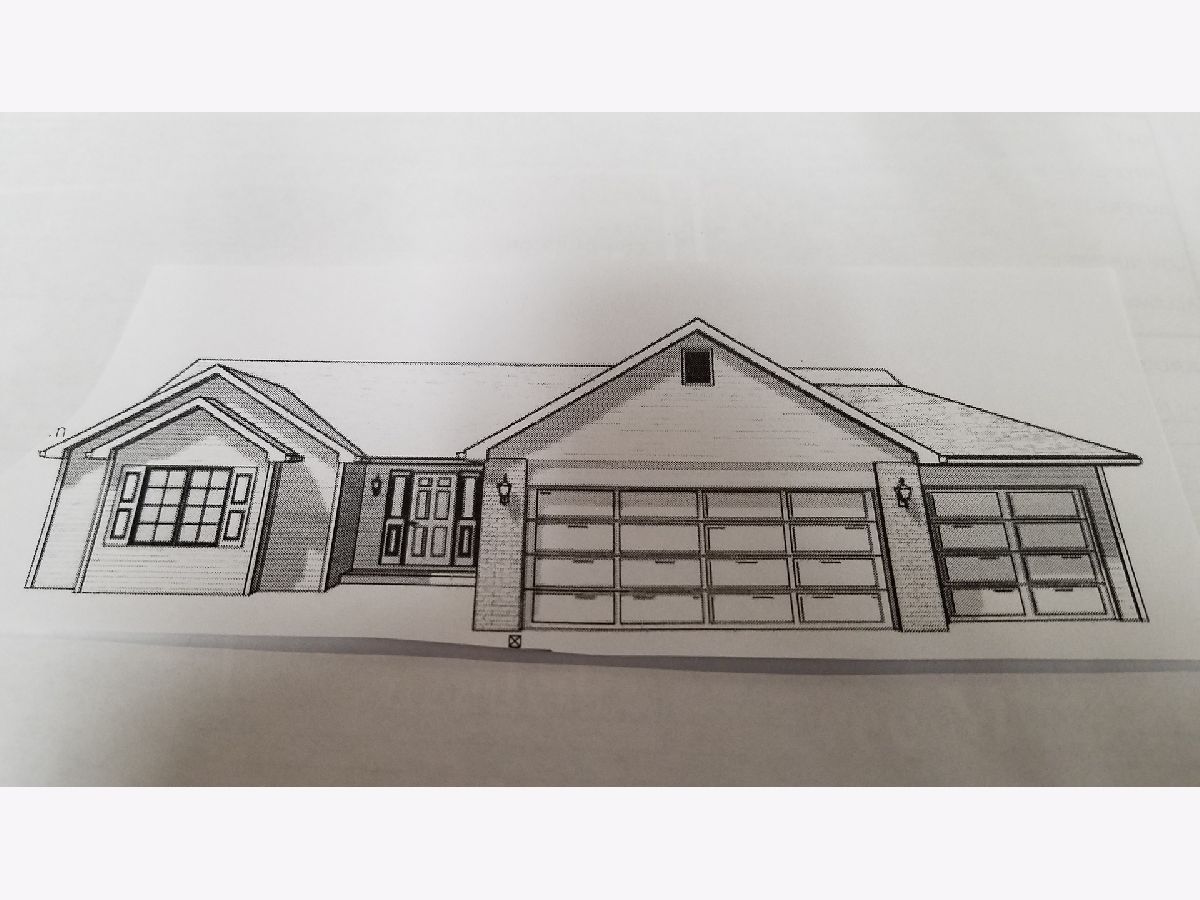
Room Specifics
Total Bedrooms: 3
Bedrooms Above Ground: 3
Bedrooms Below Ground: 0
Dimensions: —
Floor Type: —
Dimensions: —
Floor Type: —
Full Bathrooms: 2
Bathroom Amenities: —
Bathroom in Basement: 0
Rooms: —
Basement Description: Unfinished
Other Specifics
| 3 | |
| — | |
| — | |
| — | |
| — | |
| 73X80X140X140 | |
| — | |
| — | |
| — | |
| — | |
| Not in DB | |
| — | |
| — | |
| — | |
| — |
Tax History
| Year | Property Taxes |
|---|---|
| 2022 | $500 |
Contact Agent
Nearby Similar Homes
Nearby Sold Comparables
Contact Agent
Listing Provided By
Key Realty

