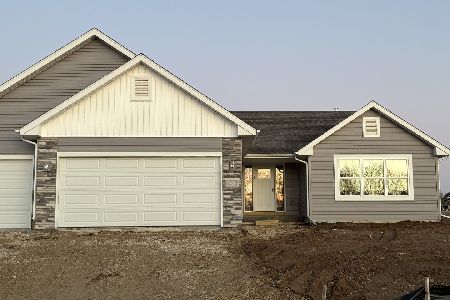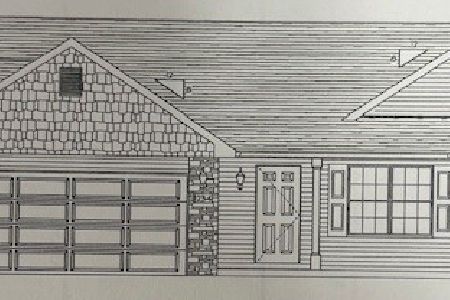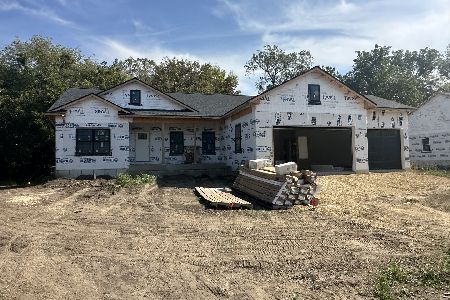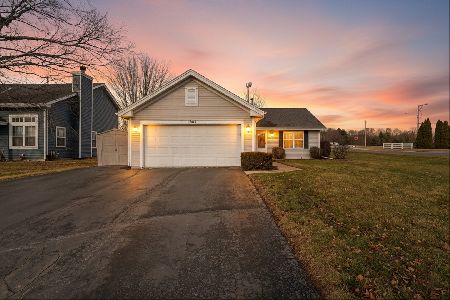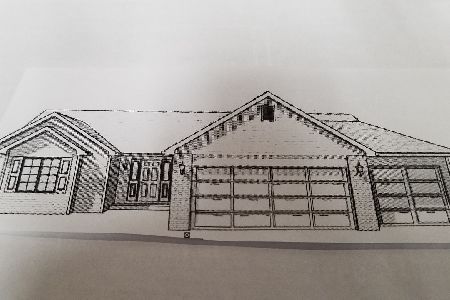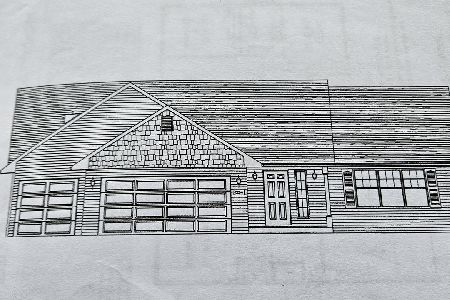826 Belair Drive, Byron, Illinois 61010
$127,643
|
Sold
|
|
| Status: | Closed |
| Sqft: | 2,176 |
| Cost/Sqft: | $63 |
| Beds: | 6 |
| Baths: | 4 |
| Year Built: | 1997 |
| Property Taxes: | $3,400 |
| Days On Market: | 4631 |
| Lot Size: | 0,00 |
Description
Need lots of space? This is it! 6 bedrooms! 3.5 baths! 2-story home with 2nd-floor laundry, ceramic kitchen with pantry cabinet & sliders to large patio; covered front porch; mostly finished basement with large rec room. Privacy fenced back yard with shed. Purchase this property for as little as 3% down! This property is eligible for HomePath Renovation Mortgage financing. Subject to first-look initiative.
Property Specifics
| Single Family | |
| — | |
| — | |
| 1997 | |
| Partial | |
| — | |
| No | |
| 0 |
| Ogle | |
| — | |
| 0 / Not Applicable | |
| None | |
| Public | |
| Public Sewer | |
| 08379996 | |
| 05303010120000 |
Property History
| DATE: | EVENT: | PRICE: | SOURCE: |
|---|---|---|---|
| 22 Jul, 2013 | Sold | $127,643 | MRED MLS |
| 27 Jun, 2013 | Under contract | $137,900 | MRED MLS |
| 26 Jun, 2013 | Listed for sale | $137,900 | MRED MLS |
Room Specifics
Total Bedrooms: 6
Bedrooms Above Ground: 6
Bedrooms Below Ground: 0
Dimensions: —
Floor Type: —
Dimensions: —
Floor Type: —
Dimensions: —
Floor Type: —
Dimensions: —
Floor Type: —
Dimensions: —
Floor Type: —
Full Bathrooms: 4
Bathroom Amenities: —
Bathroom in Basement: 1
Rooms: Bedroom 5,Bedroom 6,Recreation Room
Basement Description: Partially Finished
Other Specifics
| 2 | |
| — | |
| — | |
| — | |
| — | |
| 90X140X90X140 | |
| — | |
| Full | |
| — | |
| — | |
| Not in DB | |
| — | |
| — | |
| — | |
| — |
Tax History
| Year | Property Taxes |
|---|---|
| 2013 | $3,400 |
Contact Agent
Nearby Similar Homes
Nearby Sold Comparables
Contact Agent
Listing Provided By
Pioneer Real Estate Services Inc

