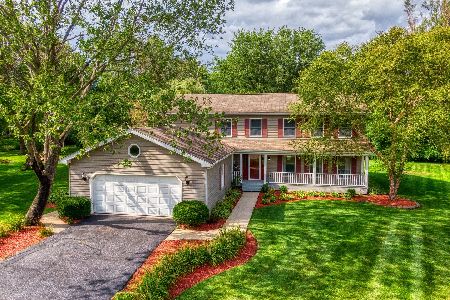749 Sycamore Lane, Sleepy Hollow, Illinois 60118
$297,000
|
Sold
|
|
| Status: | Closed |
| Sqft: | 1,824 |
| Cost/Sqft: | $171 |
| Beds: | 4 |
| Baths: | 2 |
| Year Built: | 1971 |
| Property Taxes: | $6,644 |
| Days On Market: | 1771 |
| Lot Size: | 0,45 |
Description
Make Offer - Close Fast! Freshly renovated open plan 4 bed ranch in popular Sleepy Hollow Manor offers new island kitchen & stainless appliances, new wide plank distressed floors, upgraded baths. Windows, roof & siding less than 10 years. Big Bright GreatRoom & new quartz island kitchen! Split Bedroom plan features Private Owners Retreat - walk in closet & double vanity bath has King Size shower and garden slider to new deck. Large secondary bedrooms with generous closets including a princess suite with private access to large guest bath. No fences allowed here. Terrific location near parks, dining & easy commuting! Investor group offers this home AS-IS with one year home buyers warranty. Taxes do not reflect any exemptions!
Property Specifics
| Single Family | |
| — | |
| Ranch | |
| 1971 | |
| None | |
| 4 BED RANCH | |
| No | |
| 0.45 |
| Kane | |
| Sleepy Hollow Manor | |
| 0 / Not Applicable | |
| None | |
| Public | |
| Public Sewer, Sewer-Storm | |
| 11025922 | |
| 0321476004 |
Nearby Schools
| NAME: | DISTRICT: | DISTANCE: | |
|---|---|---|---|
|
Grade School
Sleepy Hollow Elementary School |
300 | — | |
|
Middle School
Dundee Middle School |
300 | Not in DB | |
|
High School
Dundee-crown High School |
300 | Not in DB | |
Property History
| DATE: | EVENT: | PRICE: | SOURCE: |
|---|---|---|---|
| 22 Aug, 2012 | Sold | $73,500 | MRED MLS |
| 3 Aug, 2012 | Under contract | $89,900 | MRED MLS |
| — | Last price change | $89,900 | MRED MLS |
| 11 Jul, 2012 | Listed for sale | $89,900 | MRED MLS |
| 26 Aug, 2021 | Sold | $297,000 | MRED MLS |
| 24 Jul, 2021 | Under contract | $312,000 | MRED MLS |
| — | Last price change | $317,000 | MRED MLS |
| 18 Mar, 2021 | Listed for sale | $317,000 | MRED MLS |
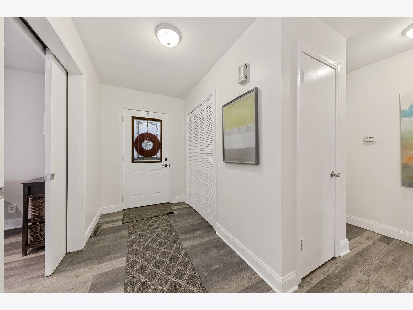
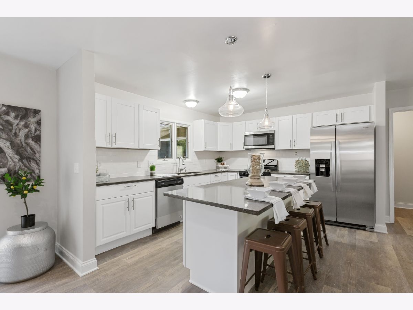
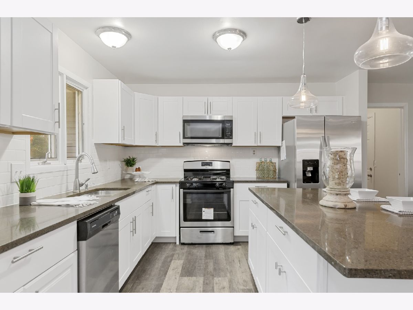
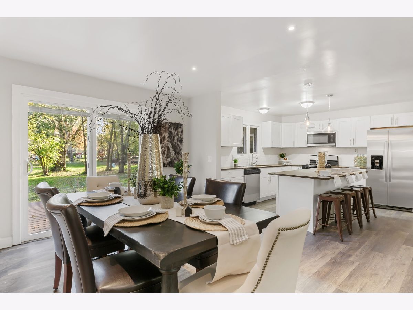
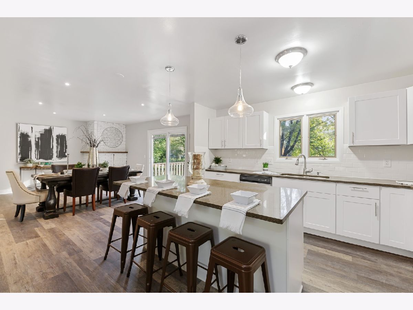
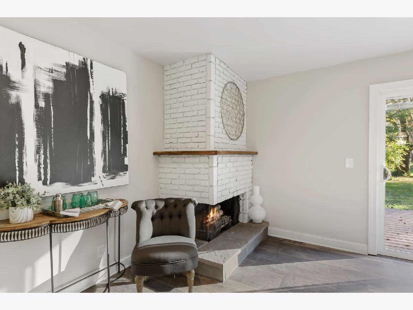
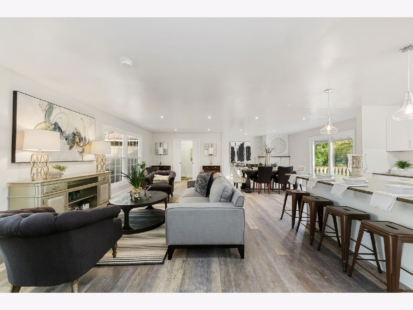
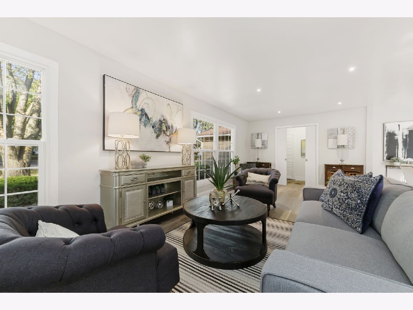
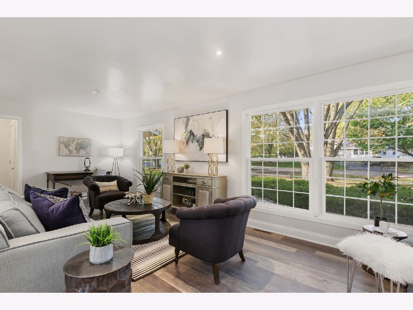
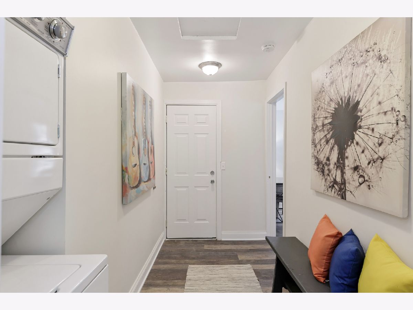
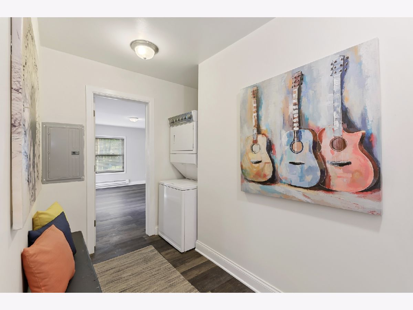
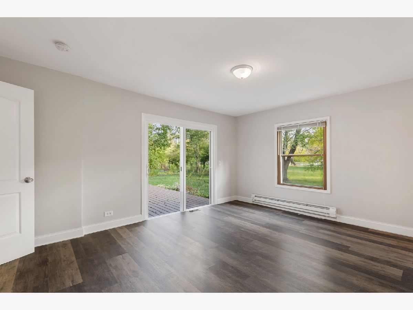
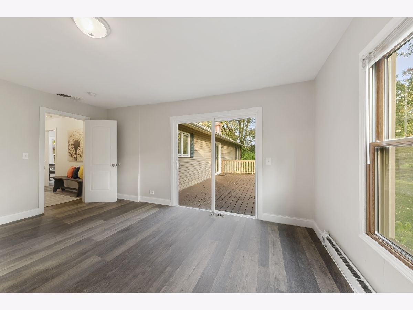
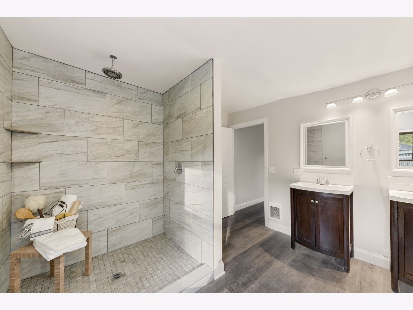
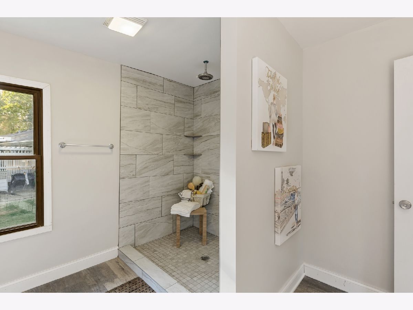
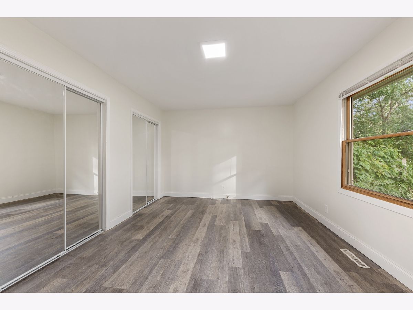
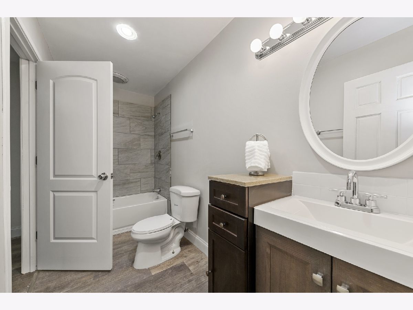
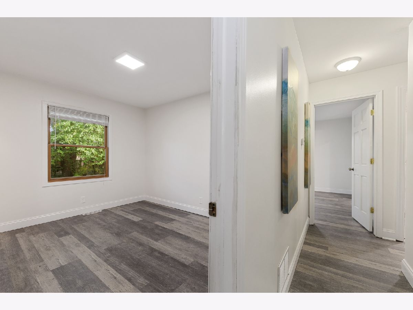
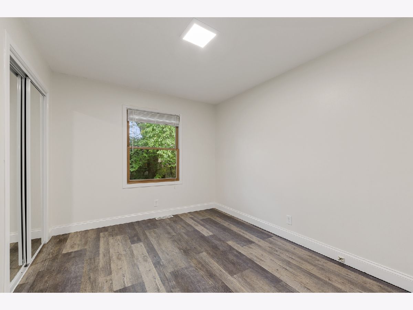
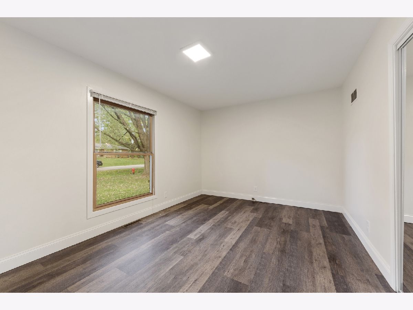
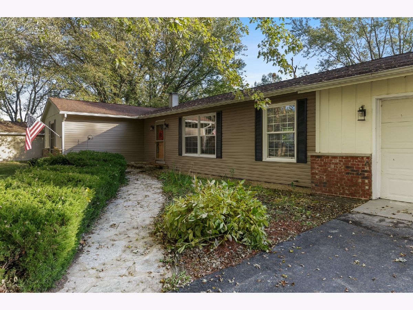
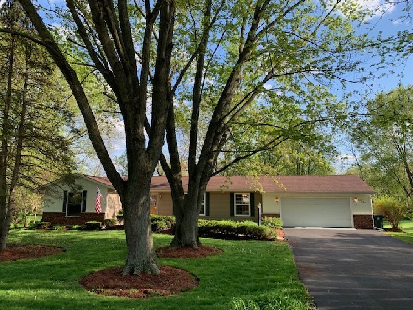
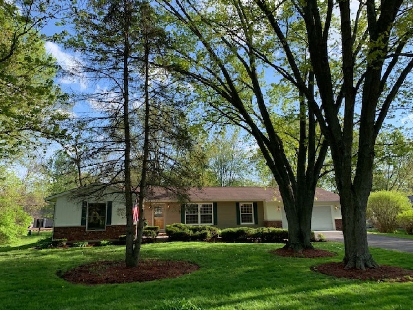
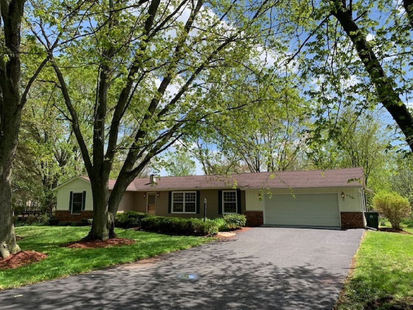
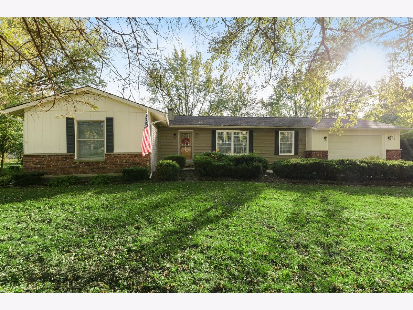
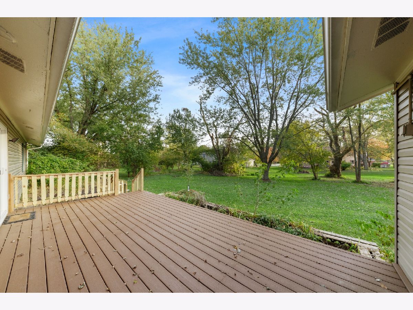
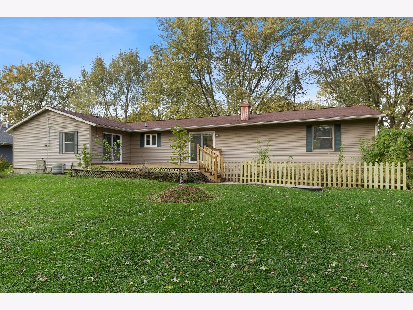
Room Specifics
Total Bedrooms: 4
Bedrooms Above Ground: 4
Bedrooms Below Ground: 0
Dimensions: —
Floor Type: Wood Laminate
Dimensions: —
Floor Type: Wood Laminate
Dimensions: —
Floor Type: Wood Laminate
Full Bathrooms: 2
Bathroom Amenities: Double Sink
Bathroom in Basement: 0
Rooms: Great Room
Basement Description: Crawl
Other Specifics
| 2 | |
| Concrete Perimeter | |
| Asphalt | |
| Deck, Storms/Screens | |
| Wooded | |
| 130X160 | |
| Unfinished | |
| Full | |
| Wood Laminate Floors, First Floor Bedroom, First Floor Laundry, First Floor Full Bath, Walk-In Closet(s), Dining Combo | |
| Range, Microwave, Dishwasher, Refrigerator, Washer, Dryer | |
| Not in DB | |
| Park, Street Lights, Street Paved | |
| — | |
| — | |
| Wood Burning |
Tax History
| Year | Property Taxes |
|---|---|
| 2012 | $4,802 |
| 2021 | $6,644 |
Contact Agent
Nearby Similar Homes
Nearby Sold Comparables
Contact Agent
Listing Provided By
Berkshire Hathaway HomeServices Starck Real Estate





