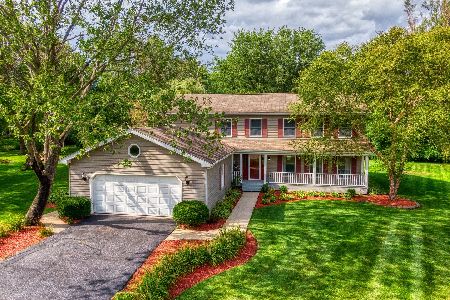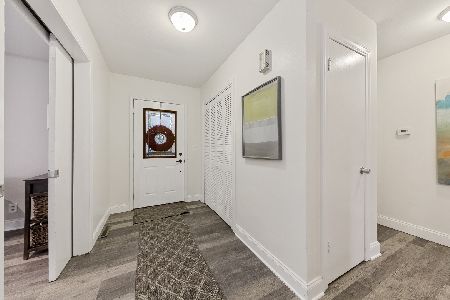1758 Hillcrest Park, Sleepy Hollow, Illinois 60118
$255,000
|
Sold
|
|
| Status: | Closed |
| Sqft: | 2,800 |
| Cost/Sqft: | $89 |
| Beds: | 4 |
| Baths: | 3 |
| Year Built: | 1969 |
| Property Taxes: | $7,720 |
| Days On Market: | 2286 |
| Lot Size: | 0,90 |
Description
OUR MISFORTUNE IS YOUR GAIN. MUST MOVE OUT OF 2-STORY HOME FOR HEALTH REASONS. Spectacular one acre lot. Picturesque views from every window. New roof, new siding, new furnace and central air conditioning. Stainless steel appliances, with walk-in pantry. This quality built home was made to last and has been meticulously maintained over the years. Amazing master suite with over 500 spacious sq. ft.This well-established neighborhood in Sleepy Hollow is known for its country charm, curvy streets, and "wild-life friendly" atmosphere. Come make this your home!
Property Specifics
| Single Family | |
| — | |
| Colonial | |
| 1969 | |
| None | |
| SAYBROOK | |
| No | |
| 0.9 |
| Kane | |
| Sleepy Hollow Manor | |
| — / Not Applicable | |
| None | |
| Public | |
| Public Sewer | |
| 10552946 | |
| 0321476011 |
Nearby Schools
| NAME: | DISTRICT: | DISTANCE: | |
|---|---|---|---|
|
Grade School
Sleepy Hollow Elementary School |
300 | — | |
|
Middle School
Dundee Middle School |
300 | Not in DB | |
|
High School
Dundee-crown High School |
300 | Not in DB | |
Property History
| DATE: | EVENT: | PRICE: | SOURCE: |
|---|---|---|---|
| 30 Mar, 2020 | Sold | $255,000 | MRED MLS |
| 18 Feb, 2020 | Under contract | $249,900 | MRED MLS |
| — | Last price change | $268,900 | MRED MLS |
| 20 Oct, 2019 | Listed for sale | $280,000 | MRED MLS |
Room Specifics
Total Bedrooms: 4
Bedrooms Above Ground: 4
Bedrooms Below Ground: 0
Dimensions: —
Floor Type: Carpet
Dimensions: —
Floor Type: Carpet
Dimensions: —
Floor Type: Carpet
Full Bathrooms: 3
Bathroom Amenities: Separate Shower
Bathroom in Basement: 0
Rooms: Foyer,Sitting Room,Walk In Closet
Basement Description: Crawl
Other Specifics
| 2 | |
| Concrete Perimeter | |
| Asphalt | |
| Patio, Storms/Screens | |
| Cul-De-Sac,Landscaped,Mature Trees | |
| 72 X 188 X 65 X 104 X 175 | |
| Full,Unfinished | |
| Full | |
| Bar-Wet, Wood Laminate Floors, First Floor Laundry, Walk-In Closet(s) | |
| Range, Microwave, Dishwasher, Refrigerator, Washer, Dryer, Disposal, Stainless Steel Appliance(s) | |
| Not in DB | |
| Park, Pool, Tennis Court(s), Stable(s), Street Paved | |
| — | |
| — | |
| Wood Burning, Gas Log, Gas Starter |
Tax History
| Year | Property Taxes |
|---|---|
| 2020 | $7,720 |
Contact Agent
Nearby Similar Homes
Nearby Sold Comparables
Contact Agent
Listing Provided By
Baird & Warner Real Estate - Algonquin







