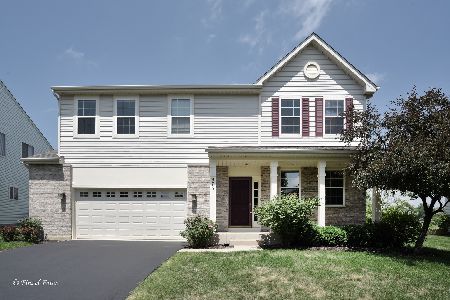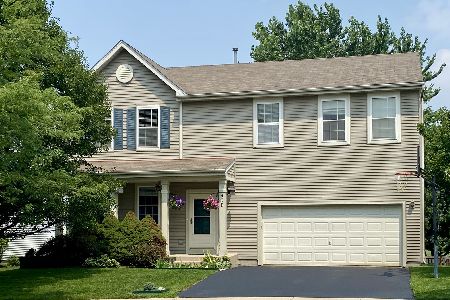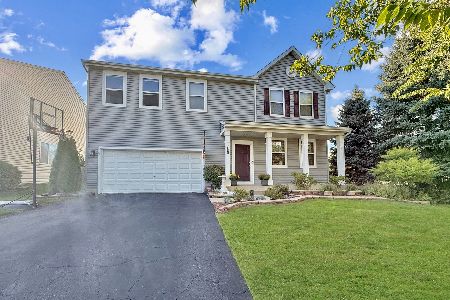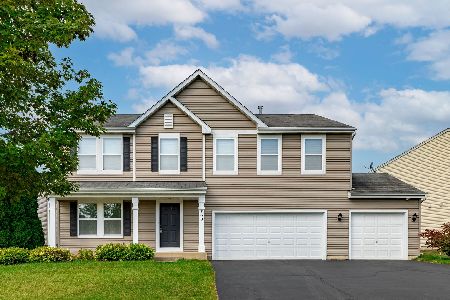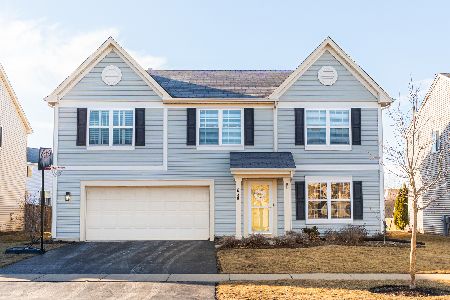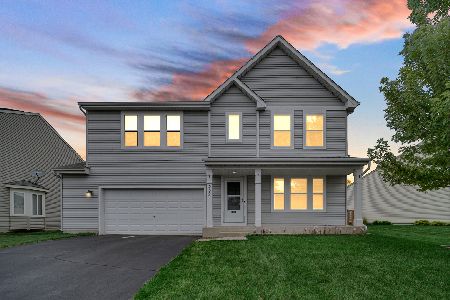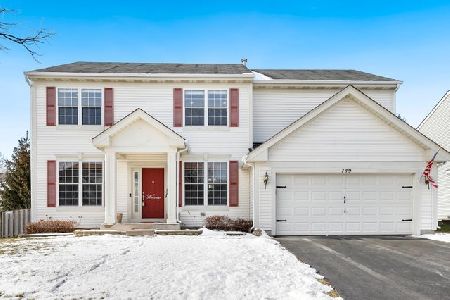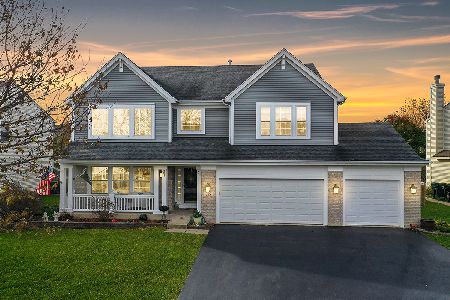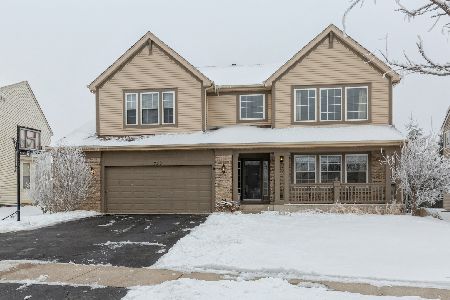749 Woodfern Drive, Pingree Grove, Illinois 60140
$290,000
|
Sold
|
|
| Status: | Closed |
| Sqft: | 2,500 |
| Cost/Sqft: | $114 |
| Beds: | 4 |
| Baths: | 4 |
| Year Built: | 2006 |
| Property Taxes: | $8,123 |
| Days On Market: | 2428 |
| Lot Size: | 0,21 |
Description
Move In Ready Tuscan Model With Updated Flooring Throughout Main Level, Two Story Living Room, First Floor Office and Two Sided Fireplace. Four Large Bedroom's Upstairs Including a Large Master Suite With Oversized Bathroom Vanity and Walk-In Closet. Full Finished Basement with 3rd Full Bath, REC Room, Bonus Room, Bar Area and 2 Storage Closets. Fenced Backyard and Patio Round Out this Perfect Cambridge Lakes Home.
Property Specifics
| Single Family | |
| — | |
| — | |
| 2006 | |
| Full | |
| — | |
| No | |
| 0.21 |
| Kane | |
| Cambridge Lakes | |
| 77 / Monthly | |
| Insurance,Clubhouse,Exercise Facilities,Pool | |
| Public | |
| Public Sewer | |
| 10260682 | |
| 0228356009 |
Property History
| DATE: | EVENT: | PRICE: | SOURCE: |
|---|---|---|---|
| 29 Mar, 2019 | Sold | $290,000 | MRED MLS |
| 9 Feb, 2019 | Under contract | $285,000 | MRED MLS |
| 31 Jan, 2019 | Listed for sale | $285,000 | MRED MLS |
| 5 Apr, 2022 | Sold | $402,500 | MRED MLS |
| 3 Mar, 2022 | Under contract | $399,000 | MRED MLS |
| 1 Mar, 2022 | Listed for sale | $399,000 | MRED MLS |
Room Specifics
Total Bedrooms: 4
Bedrooms Above Ground: 4
Bedrooms Below Ground: 0
Dimensions: —
Floor Type: Carpet
Dimensions: —
Floor Type: Carpet
Dimensions: —
Floor Type: Carpet
Full Bathrooms: 4
Bathroom Amenities: —
Bathroom in Basement: 1
Rooms: Recreation Room,Office,Den,Utility Room-Lower Level,Storage
Basement Description: Finished,Egress Window
Other Specifics
| 2 | |
| — | |
| Asphalt | |
| — | |
| — | |
| 9178 | |
| — | |
| Full | |
| Vaulted/Cathedral Ceilings, Wood Laminate Floors, First Floor Laundry, Walk-In Closet(s) | |
| — | |
| Not in DB | |
| Clubhouse, Pool, Sidewalks, Street Lights | |
| — | |
| — | |
| Double Sided |
Tax History
| Year | Property Taxes |
|---|---|
| 2019 | $8,123 |
| 2022 | $8,676 |
Contact Agent
Nearby Similar Homes
Nearby Sold Comparables
Contact Agent
Listing Provided By
RE/MAX Connections II

