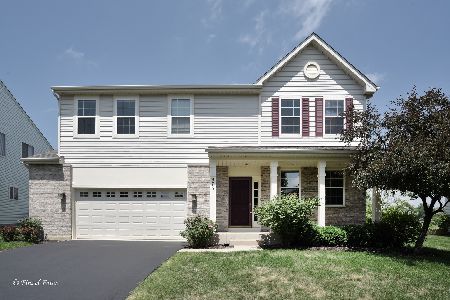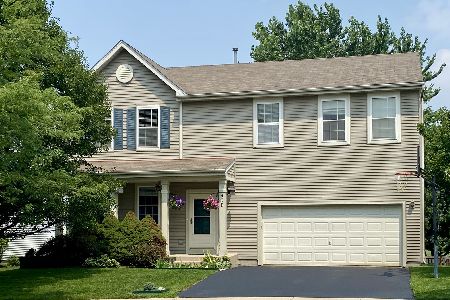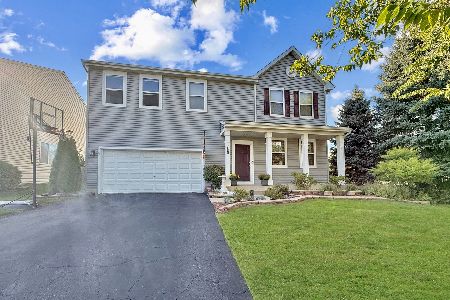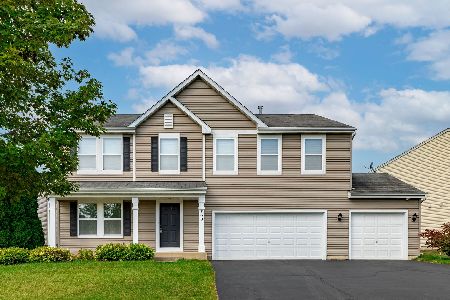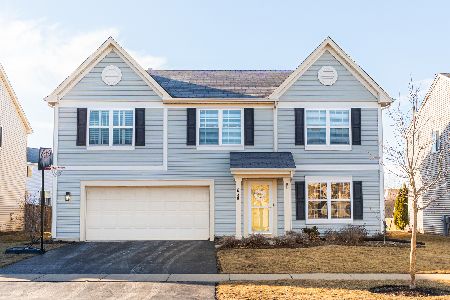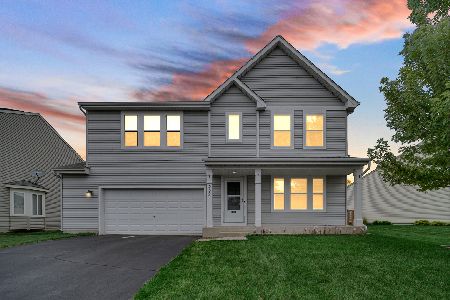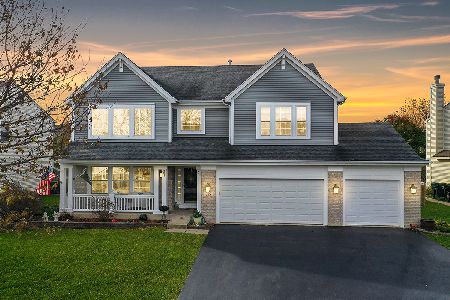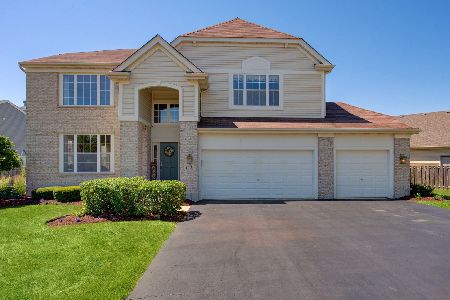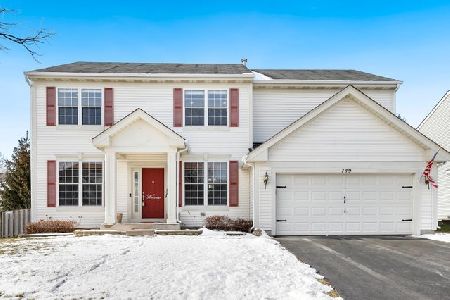750 Bluebell Lane, Pingree Grove, Illinois 60140
$355,000
|
Sold
|
|
| Status: | Closed |
| Sqft: | 3,245 |
| Cost/Sqft: | $111 |
| Beds: | 4 |
| Baths: | 3 |
| Year Built: | 2006 |
| Property Taxes: | $9,809 |
| Days On Market: | 1725 |
| Lot Size: | 0,20 |
Description
This beautiful ENDICOTT model has room for everyone. Over 3200 sf of living space. Open floor plan with beautiful two-story foyer and dramatic staircase. Perfect home for entertaining, working from home, or day to day living. First floor den, eat in kitchen with plenty of space for a large table, and a view to the family room fireplace. Upstairs has roomy hallway/loft area that overlooks foyer and living room. Large master bedroom has his and her closets, vaulted ceiling, and en-suite bath. Master bath boosts large tub, separate shower, private water closet room and double bowl vanity. Finished basement, with rough-in for a bath, adds another 1000 sf of living space! Outside area is great for sitting on the front porch or entertaining on the back patio. Located near school, parks, playground, lakes, pool, recreation center and minutes from the Tollway. Wonderful home in a great location!!!!
Property Specifics
| Single Family | |
| — | |
| — | |
| 2006 | |
| Full | |
| ENDICOTT | |
| No | |
| 0.2 |
| Kane | |
| Cambridge Lakes | |
| — / Not Applicable | |
| None | |
| Public | |
| Public Sewer | |
| 10963403 | |
| 0228356022 |
Nearby Schools
| NAME: | DISTRICT: | DISTANCE: | |
|---|---|---|---|
|
Grade School
Gary Wright Elementary School |
300 | — | |
|
Middle School
Hampshire Middle School |
300 | Not in DB | |
|
High School
Hampshire High School |
300 | Not in DB | |
|
Alternate Elementary School
Cambridge Lakes |
— | Not in DB | |
|
Alternate Junior High School
Cambridge Lakes |
— | Not in DB | |
Property History
| DATE: | EVENT: | PRICE: | SOURCE: |
|---|---|---|---|
| 12 Feb, 2021 | Sold | $355,000 | MRED MLS |
| 12 Jan, 2021 | Under contract | $359,900 | MRED MLS |
| 4 Jan, 2021 | Listed for sale | $359,900 | MRED MLS |
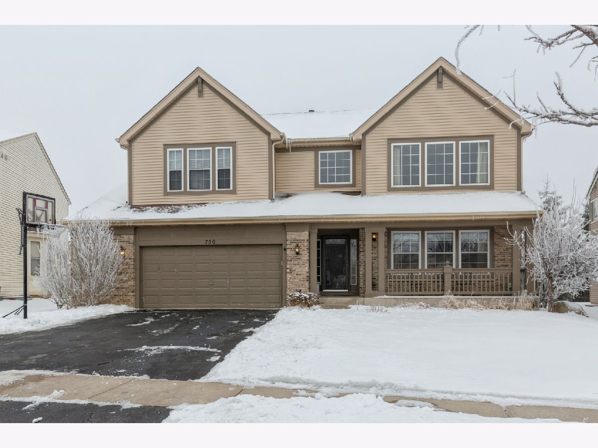
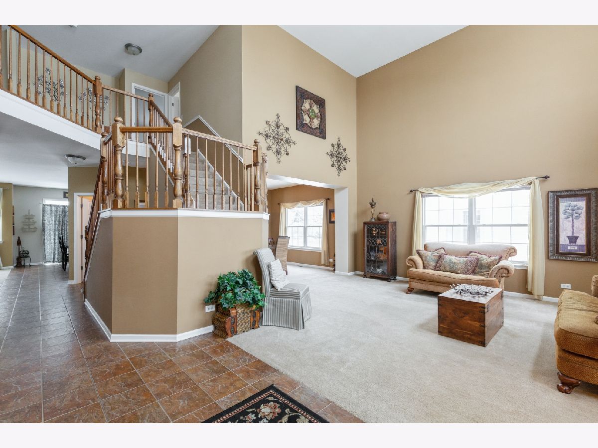
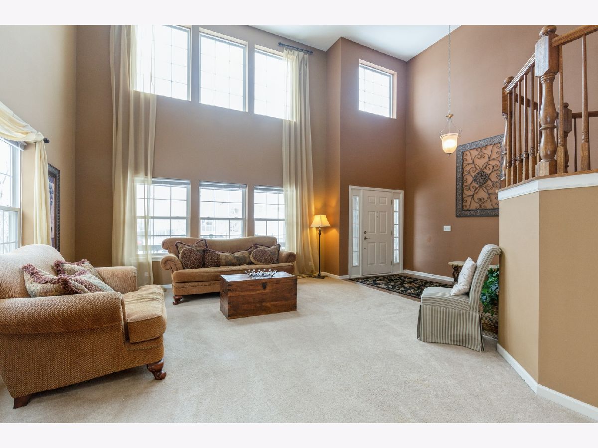
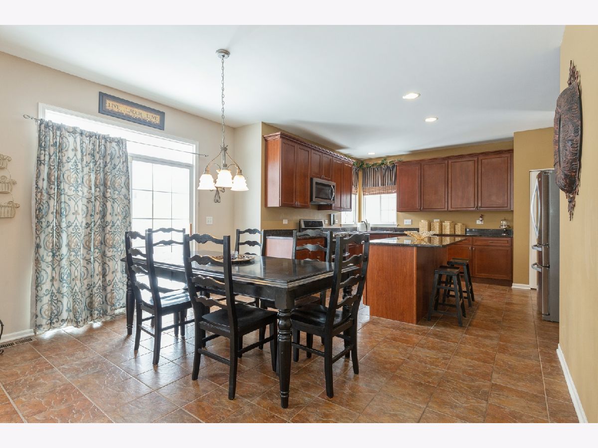
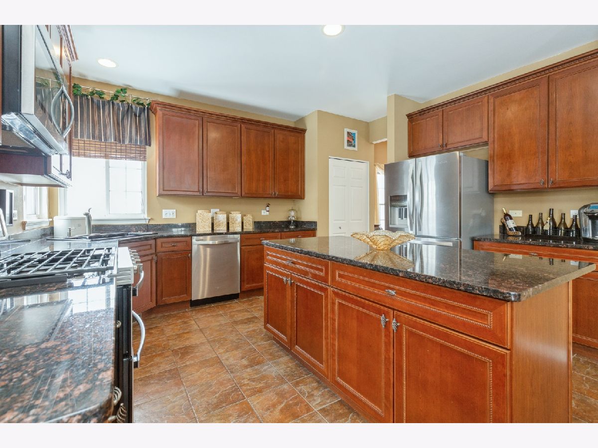
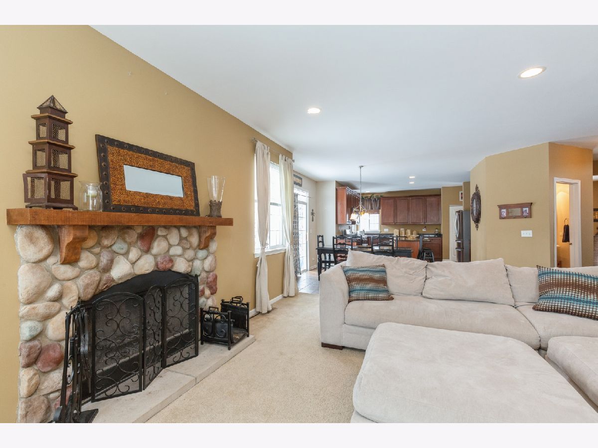
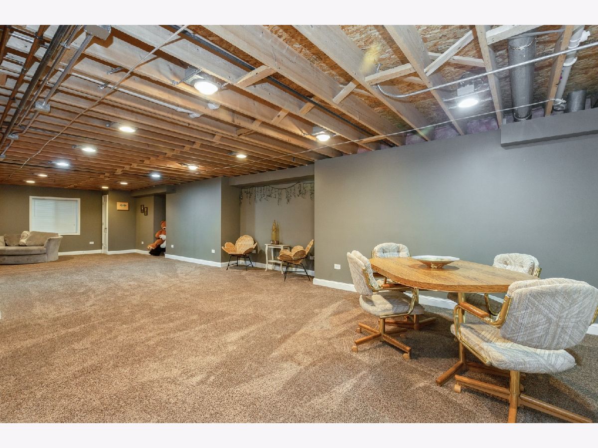
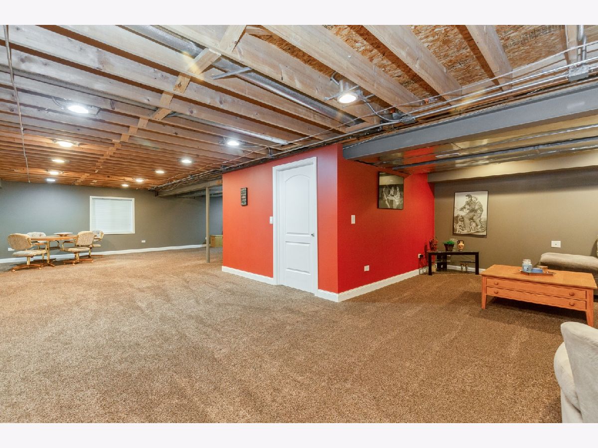
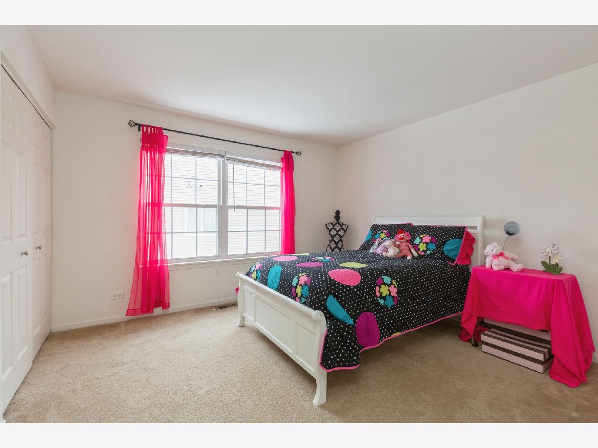
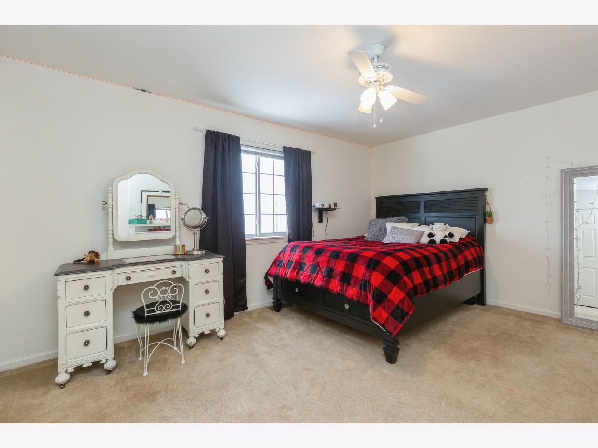
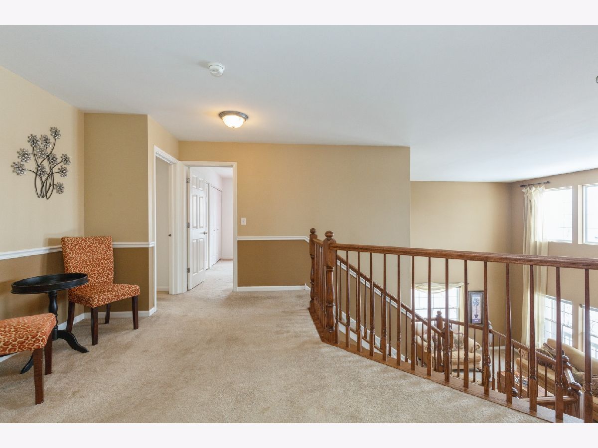
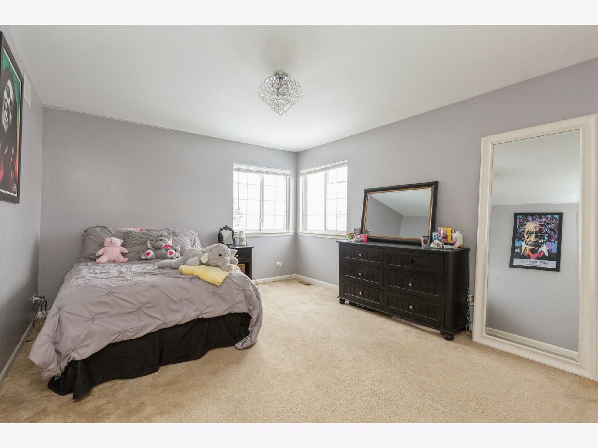
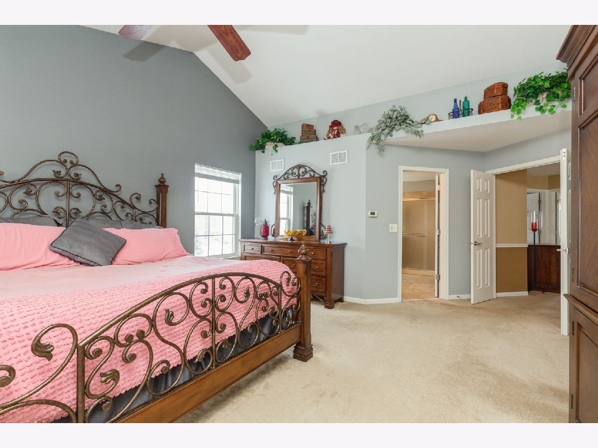
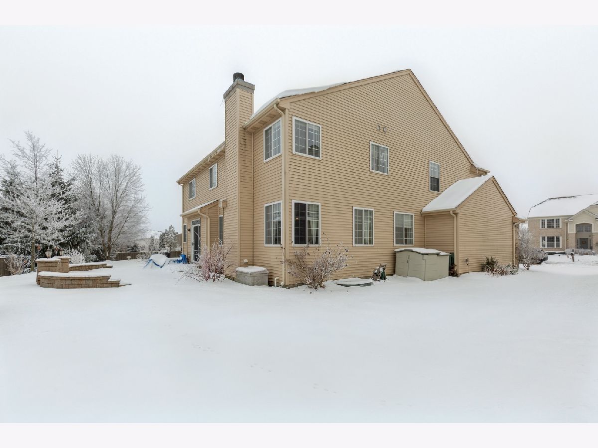
Room Specifics
Total Bedrooms: 4
Bedrooms Above Ground: 4
Bedrooms Below Ground: 0
Dimensions: —
Floor Type: Carpet
Dimensions: —
Floor Type: Carpet
Dimensions: —
Floor Type: Carpet
Full Bathrooms: 3
Bathroom Amenities: —
Bathroom in Basement: 0
Rooms: Den,Foyer
Basement Description: Finished
Other Specifics
| 2.5 | |
| Concrete Perimeter | |
| Asphalt | |
| Patio | |
| — | |
| 52.69 X 120 X 89.66 X 131. | |
| — | |
| Full | |
| Vaulted/Cathedral Ceilings, Walk-In Closet(s), Ceiling - 9 Foot, Some Carpeting, Special Millwork, Some Window Treatmnt, Separate Dining Room | |
| Range, Microwave, Dishwasher, Refrigerator | |
| Not in DB | |
| Clubhouse, Park, Pool, Lake, Curbs, Sidewalks, Street Lights, Street Paved | |
| — | |
| — | |
| Wood Burning, Gas Starter |
Tax History
| Year | Property Taxes |
|---|---|
| 2021 | $9,809 |
Contact Agent
Nearby Similar Homes
Nearby Sold Comparables
Contact Agent
Listing Provided By
Berkshire Hathaway HomeServices Starck Real Estate

